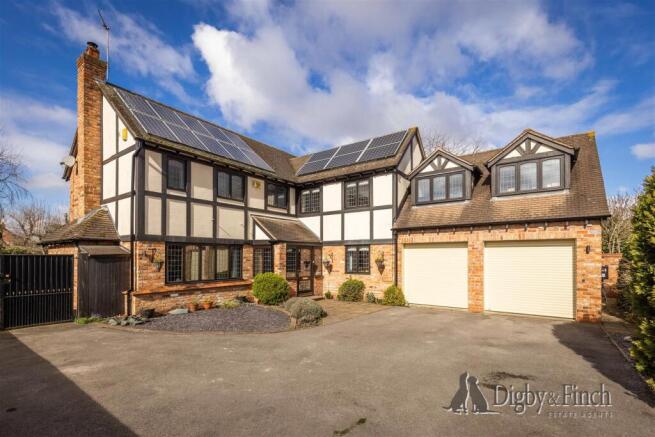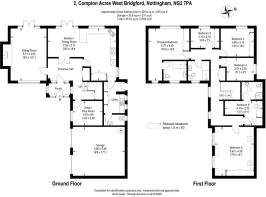Compton Acres, West Bridgford, Nottingham

- PROPERTY TYPE
Detached
- BEDROOMS
6
- BATHROOMS
3
- SIZE
Ask agent
- TENUREDescribes how you own a property. There are different types of tenure - freehold, leasehold, and commonhold.Read more about tenure in our glossary page.
Freehold
Description
It is excellently located with tram and bus connections to Nottingham City Centre and West Bridgford, as well as easy access to the A52 for commuters. The property lies within the catchment area for The Becket School, West Bridgford School, and a number of highly regarded primary schools, making it an ideal choice for families.
Step Inside - The property is accessed via a large entrance porch, with wide door leading into a spacious reception hall that benefits from a large walk-in cloaks cupboard. The hall provides access to the two reception rooms and a stunning dining kitchen, with stairs ascending to the first floor.
To the left of the hall is the formal sitting room, a beautifully appointed space featuring an inglenook fireplace with an exposed brick rear wall and a log burner. The room enjoys dual aspect views to both the front and rear, with double patio doors at the rear leading out onto the garden patio.
To the rear of the hall is the open-plan dining kitchen featuring sleek cream gloss base and wall units complimented by curved white speckled quartz worktops. The kitchen is equipped with high-end integrated appliances, including a BOSCH 5-ring induction hob, SIEMENS double oven, and an impressive two fridges and two freezers. An inlayed stainless steel kitchen sink is in keeping with the kitchen’s minimalist style, with Quooker hot tap over and integrated dishwasher to the side. Italian Ascott Ceramic floor tiling adds a touch of elegance to the entire kitchen space.
A breakfast bar with seating for three adds further preparatory space whilst creating definition between the kitchen and dining space, which is further cultivated by the change in flooring from tile to oak. Double doors from the dining area open into the hall whilst patio doors directly opposite open to the garden, offering excellent indoor-outdoor flow.
Adjacent to the kitchen is the utility room, featuring under-counter spaces for a washing machine and tumble dryer, with additional cream gloss cabinetry and three large fitted cupboards with shelves. The utility room also includes a large towel radiator, an inlayed stainless steel sink, and an external side door. A door from the utility room leads to the cloakroom, which includes a WC, a sink, and a feature tile backsplash.
On the right side of the hall, past the staircase, lies the second reception room. This versatile space could serve as a home office, snug, or playroom, depending on the homeowner's needs.
And So To Bed... - The spacious landing on the first floor provides access to all six bedrooms and the family bathroom. A large airing cupboard with a radiator offers excellent storage.
The master suite is a luxurious retreat, complete with Sliderobes wardrobes, a dressing area, and an ensuite shower room. The ensuite features a large shower, a sink with a two-drawer vanity unit, and a WC.
The second bedroom is an exceptionally large room, occupying the space above the double garage fitted with Sliderobes wardrobes. It is located next to the third bedroom, which also benefits from Sliderobes wardrobes in addition to an ensuite shower room. The ensuite includes a corner shower, wash hand basin, and WC. Converting the third bedroom into a dressing room for the second bedroom could create an expansive alternative master suite.
There are three further well-proportioned double bedrooms. One is fitted with Sliderobes wardrobes, while another is currently arranged as a home office. The latter features additional Sliderobes arranged with shelves, offering fantastic office storage.
Completing the accommodation is the family shower room featuring a large shower, wash hand basin with vanity unit underneath, large mirrored full height cabinet and WC.
Gardens - To the front of the property, a gate opens onto a large tarmac driveway, providing parking for up to four vehicles. The double garage, which houses the boiler and water tank, also includes an electric car charger on the external side of the garage. A second gate provides access to the rear garden via the side of the property, where a large shed is located.
The large rear garden is a delightful feature of the property, designed with a central lawn, planted borders, and a circular path layout. A paved patio seating area offers the perfect space for al fresco dining or relaxation. A charming summer house completes the outdoor space, offering a peaceful retreat for the family to enjoy.
Local Amenities - West Bridgford is one of Nottinghamshire's most favoured locations for families and homeowners. It offers a wide range of shops, cafes and bars and easy access to Nottingham City Centre. There is also well-regarded schooling at both primary and secondary levels within easy reach.
Services - Mains water, drainage, gas and electricity are understood to be connected. The property has a gas fired central heating. The property also benefits from solar panels that are owned outright (no associated lease) and run on a feed-in tariff into the national grid. None of the services or appliances have been tested by the agent.
Fixtures & Fittings - Every effort has been made to omit any fixtures belonging to the Vendor in the description of the property and the property is sold subject to the Vendor's right to the removal of, or payment for, as the case may be, any such fittings, etc. whether mentioned in these particulars or not.
Finer Details - Local Authority: Rushcliffe Borough Council
Council Tax Band: G
Tenure: Freehold
Possession: Vacant upon completion
EPC Rating: 81 | B
EPC Rating Potential: 84 | B
- COUNCIL TAXA payment made to your local authority in order to pay for local services like schools, libraries, and refuse collection. The amount you pay depends on the value of the property.Read more about council Tax in our glossary page.
- Band: G
- PARKINGDetails of how and where vehicles can be parked, and any associated costs.Read more about parking in our glossary page.
- Garage,Driveway,No disabled parking,EV charging,Private
- GARDENA property has access to an outdoor space, which could be private or shared.
- Yes
- ACCESSIBILITYHow a property has been adapted to meet the needs of vulnerable or disabled individuals.Read more about accessibility in our glossary page.
- Ask agent
Compton Acres, West Bridgford, Nottingham
Add an important place to see how long it'd take to get there from our property listings.
__mins driving to your place
Get an instant, personalised result:
- Show sellers you’re serious
- Secure viewings faster with agents
- No impact on your credit score
Your mortgage
Notes
Staying secure when looking for property
Ensure you're up to date with our latest advice on how to avoid fraud or scams when looking for property online.
Visit our security centre to find out moreDisclaimer - Property reference 33788702. The information displayed about this property comprises a property advertisement. Rightmove.co.uk makes no warranty as to the accuracy or completeness of the advertisement or any linked or associated information, and Rightmove has no control over the content. This property advertisement does not constitute property particulars. The information is provided and maintained by Digby & Finch, Stamford. Please contact the selling agent or developer directly to obtain any information which may be available under the terms of The Energy Performance of Buildings (Certificates and Inspections) (England and Wales) Regulations 2007 or the Home Report if in relation to a residential property in Scotland.
*This is the average speed from the provider with the fastest broadband package available at this postcode. The average speed displayed is based on the download speeds of at least 50% of customers at peak time (8pm to 10pm). Fibre/cable services at the postcode are subject to availability and may differ between properties within a postcode. Speeds can be affected by a range of technical and environmental factors. The speed at the property may be lower than that listed above. You can check the estimated speed and confirm availability to a property prior to purchasing on the broadband provider's website. Providers may increase charges. The information is provided and maintained by Decision Technologies Limited. **This is indicative only and based on a 2-person household with multiple devices and simultaneous usage. Broadband performance is affected by multiple factors including number of occupants and devices, simultaneous usage, router range etc. For more information speak to your broadband provider.
Map data ©OpenStreetMap contributors.







