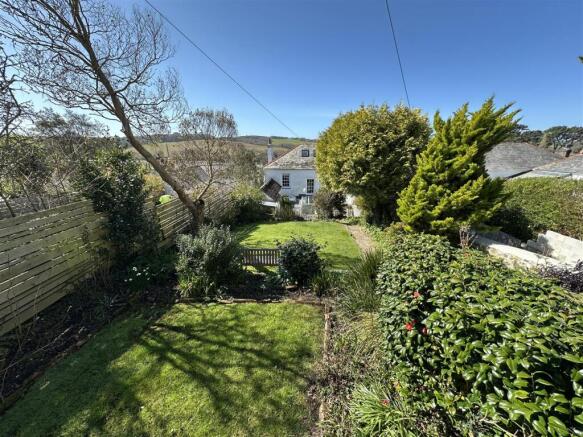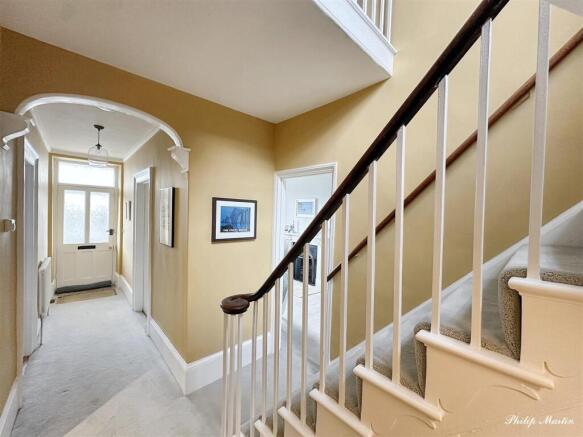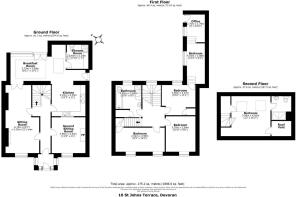St. Johns Terrace, Devoran

- PROPERTY TYPE
End of Terrace
- BEDROOMS
4
- BATHROOMS
2
- SIZE
1,937 sq ft
180 sq m
- TENUREDescribes how you own a property. There are different types of tenure - freehold, leasehold, and commonhold.Read more about tenure in our glossary page.
Freehold
Description
Perfectly located in one of the most favoured parts of the village, enjoying uninterrupted views over the tidal creek with farmland beyond. An elegant early Victorian house in the Georgian style with a host of original period detail. Beautifully presented and updated in recent years including new roof with additional ensuite bedroom in the roof space and new triple-glazed conservatory-style dining room.
Four bedrooms (one ensuite), family bathroom, possible fifth bedroom/work room/study, sitting room, open plan dining room and kitchen, playroom/snug, utility/cloakroom. Gas fired central heating. Double garage with planning consent for rebuild to provide car port and home office.
Freehold. EPC Band - E. Council Tax Band - E.
General Comments And Location - St. Johns Terrace has remained remarkably unchanged over the years and to preserve its period integrity it now lies within a Conservation Area. Number 10 is a double fronted Grade II Listed house with handsome stone elevations, granite lintels and window surrounds and traditional sliding sash small pane windows. It is thought to have been built around 1840 and whilst strictly early-Victorian the architectural features are notably Georgian. The house has been refurbished over the last few years by current and previous owners and the whole property is beautifully presented throughout. The position within this sought after terrace is superb, opposite the former school playing field and enjoying stunning views over the tidal creek with Carclew Woods beyond. There is a small front garden enclosed behind attractive white railings whilst at the rear is a large enclosed terraced garden, stocked with many shrubs and plants providing a good degree of privacy from neighbouring properties. At the top of the garden is a very useful double garage accessed from Belmont Terrace.
The accommodation includes four bedrooms (one with ensuite shower room), family bath and shower room, sitting room (formerly two rooms), conservatory-type dining room, kitchen with Aga, snug/playroom and utility with w.c. One of the bedrooms also opens to an additional room to the rear of the house which has direct external access and lends itself for use as a home office or perhaps an occasional fifth bedroom.
An internal viewing is absolutely essential.
Devoran lies halfway between the Cathedral city of Truro and the historic port of Falmouth just off the A39 at the head of Restronguet Creek. The area is well known for its scenic attractions with many walk ways in the area including the "tram way" along the edge of the creek which is known for its abundance of wildlife and shore birds and provides a lovely walk to the hamlets of Point and Penpol. Local facilities include the Parish Church, popular public house, doctors surgery and primary school with further facilities including a small supermarket in nearby Carnon Downs. Devoran lies close to the sailing waters of the Fal Estuary and benefits from a regular bus service. In the first half of the 19th century Devoran was a busy port shipping iron ore which was transported to the village from the inland mining areas via the Redruth and Chacewater four gauge railway which ran along the old tram road between Devoran and Penpol.
The House - The house is Grade II listed. It is a very attractive double-fronted building (at the end of a block of three) with deep Georgian style sash windows and a central period porch to the front elevation all being perfectly enhanced with white painted railings to the village pavement. In 2022 the house had a new (reclaimed) Delabole slate roof at which time an extra bedroom was added within the roof space complete with ensuite shower room. There is much internal period detail including original panelled doors (some with coloured glass), deep skirting, period architraves and turning staircase. Sash windows have been restored with new cords and weights and the window shutters renovated to be in working order. Plaster has been renewed where necessary including a new ceiling in the Snug/Playroom where there is also a new wood-burning stove set within the original period surround. A notable feature of the house is the triple glazed conservatory-type dining room at the rear which is open plan to the kitchen where there is a gas-fired Aga stove. The solid oak floor of the dining room includes a glazed viewing panel of an old well originally serving the property. The family bath/shower room on the first floor has also recently been refitted.
There is a comprehensive system of gas-fired central heating with period style radiators throughout.
In greater detail the accommodation comprises (all measurements are approximate):
GROUND FLOOR
Entrance Porch - A very attractive wooden glazed entrance porch built as an exact replica of the original.
Hallway - With attractive turning stairway to the first floor and understairs cloak cupboard. Radiator.
Sitting Room - 6.76m x 3.35m max (22'2" x 11' max) - Large sash window with original working window shutters enjoying views over Carclew Woods. Working open fireplace with wood surround and mantle over. Recessed shelves with attractive moulded architrave, two radiators, glazed doors opening to the dining room.
Snug/Playroom - 3.56m x 3.35m (11'8" x 11') - Large sash window with original working window shutters enjoying views over Carclew Woods. Period fireplace surround with fitted wood-burning stove. Recessed shelves with attractive moulded architrave. Radiator.
Kitchen - 3.10m x 3.35m (10'2" x 11') - A fitted hand-crafted painted kitchen with solid wood worktops and ample cupboards. Mains gas fired pale blue Aga with tiled splashback, Belfast sink with mixer tap over, single electric oven and mains gas hob. Tiled floor, shelves in fire breast recess. Views through to the snug by means of a large window.
Dining Room - 2.72m x 3.99m (8'11" x 13'1") - A triple glazed room open plan to the kitchen with glazed doors also to the sitting room and utility. A magnificent addition to the house undertaken in 2019 and includes the replacement to the drainage pipeline below. Solid oak flooring and illuminated glazed panel (safety glass) to the original house well below.
Utility And Cloakroom - 2.39m x 2.13m (7'10" x 7') - Belfast sink, space and plumbing for washing machine and tumble drier, low level w.c. Radiator.
FIRST FLOOR
Landing - A wide landing with large sash window overlooking the rear garden. Galleried over the turning staircase with a continuation of the hardwood handrail. Large storage cupboard and further stairs rising to the second floor.
Bedroom 1 - 4.98m x 2.51m (16'4" x 8'3") - Two large sash windows overlooking the creek with Carclew woods beyond. Radiator and built-in understairs wardrobe cupboard.
Bedroom 2 - 3.56m x 2.95m (11'8" x 9'8") - Large sliding sash window enjoying views of the creek and woods beyond. Radiator.
Bedroom 3 - 3.00m x 3.38m (9'10" x 11'1") - Sliding sash window overlooking the rear garden. Airing cupboard housing unvented hot water cylinder and Worcester mains gas central heating boiler. Radiator. Arched doorway opening to:-
Home Office/Possible 5Th Bedroom - 4.04m x 1.88m and 2.74m x 1.78m (13'3" x 6'2" and - A room split on two levels and with two windows overlooking the rear garden. Radiator and half glazed door giving independent rear garden access.
Bath And Shower Room - 0.46m x 2.57m (1'6" x 8'5") - Recently refitted with open-ended walk-in shower having rainhead shower fitting, bath with shower attachment, wash hand basin and wc. Illuminated mirror, tiled floor and fitted cupboard.
SECOND FLOOR
Bedroom 4 - 3.96m x 4.93m (13' x 16'2") - A room with partial restricted head room and with access to eaves storage space. Ensuite shower room with shower cubicle, wash basin and wc.
Outside - A small area of garden to the front of the house is flanked by white railings which is very much a feature of the terrace. There is an area of lawn, flowerbed and a climbing wisteria. A pathway leads to the entrance porch and a side pathway gives access to the side entrance.
The rear garden is enclosed within a low walled boundary on either side whilst a raised patio provides plenty of very private sitting out space, perfect for entertaining and barbecues. From here there is access to a useful garden store and a half glazed door leads to the home office/fifth bedroom. Steps lead from the patio to a pathway which meanders up to the double garage. The garden is mainly lawn with many interesting mature trees and shrubs. A pedestrian gate gives rear access onto Belmont Terrace and a further door opens in to the large:-
Double Garage - with up and over metal door and side pedestrian door. Light and power connected.
Please note that Listed Building Planning Consent has recently been obtained for the replacement of the garage with a CAR PORT and adjacent HOME OFFICE. Plans are available for inspection.
Services - Mains water, electricity, drainage and gas central heating are connected.
NB The electrical circuit, appliances and central heating system have not been tested by the agents.
Special Note - By virtue of Section 21 of the Estate Agents Act 1979 it is necessary to declare that one of the partners of Philip Martin is a connected person by being related to the sellers of this property.
Viewing - Strictly by Appointment through the Agents Philip Martin, 9 Cathedral Lane, Truro, TR1 2QS. Telephone: or 3 Quayside Arcade, St. Mawes, Truro TR2 5DT. Telephone .
Data Protection - We treat all data confidentially and with the utmost care and respect. If you do not wish your personal details to be used by us for any specific purpose, then you can unsubscribe or change your communication preferences and contact methods at any time by informing us either by email or in writing at our offices in Truro or St Mawes.
Directions - From Truro proceed in a southerly direction along the A39 towards Falmouth and after passing the Carnon Downs roundabout join the dual carriage way and then turn left signposted to Devoran at the roundabout. Turn left at the T-junction and at the top of the hill turn right at the mini roundabout onto Devoran Lane. Pass Devoran Church on your left and St. Johns Terrace will be found a short distance on the left hand side.
Brochures
St. Johns Terrace, Devoran- COUNCIL TAXA payment made to your local authority in order to pay for local services like schools, libraries, and refuse collection. The amount you pay depends on the value of the property.Read more about council Tax in our glossary page.
- Ask agent
- PARKINGDetails of how and where vehicles can be parked, and any associated costs.Read more about parking in our glossary page.
- Yes
- GARDENA property has access to an outdoor space, which could be private or shared.
- Yes
- ACCESSIBILITYHow a property has been adapted to meet the needs of vulnerable or disabled individuals.Read more about accessibility in our glossary page.
- Ask agent
St. Johns Terrace, Devoran
Add an important place to see how long it'd take to get there from our property listings.
__mins driving to your place
Get an instant, personalised result:
- Show sellers you’re serious
- Secure viewings faster with agents
- No impact on your credit score
Your mortgage
Notes
Staying secure when looking for property
Ensure you're up to date with our latest advice on how to avoid fraud or scams when looking for property online.
Visit our security centre to find out moreDisclaimer - Property reference 33788770. The information displayed about this property comprises a property advertisement. Rightmove.co.uk makes no warranty as to the accuracy or completeness of the advertisement or any linked or associated information, and Rightmove has no control over the content. This property advertisement does not constitute property particulars. The information is provided and maintained by Philip Martin, Truro. Please contact the selling agent or developer directly to obtain any information which may be available under the terms of The Energy Performance of Buildings (Certificates and Inspections) (England and Wales) Regulations 2007 or the Home Report if in relation to a residential property in Scotland.
*This is the average speed from the provider with the fastest broadband package available at this postcode. The average speed displayed is based on the download speeds of at least 50% of customers at peak time (8pm to 10pm). Fibre/cable services at the postcode are subject to availability and may differ between properties within a postcode. Speeds can be affected by a range of technical and environmental factors. The speed at the property may be lower than that listed above. You can check the estimated speed and confirm availability to a property prior to purchasing on the broadband provider's website. Providers may increase charges. The information is provided and maintained by Decision Technologies Limited. **This is indicative only and based on a 2-person household with multiple devices and simultaneous usage. Broadband performance is affected by multiple factors including number of occupants and devices, simultaneous usage, router range etc. For more information speak to your broadband provider.
Map data ©OpenStreetMap contributors.




