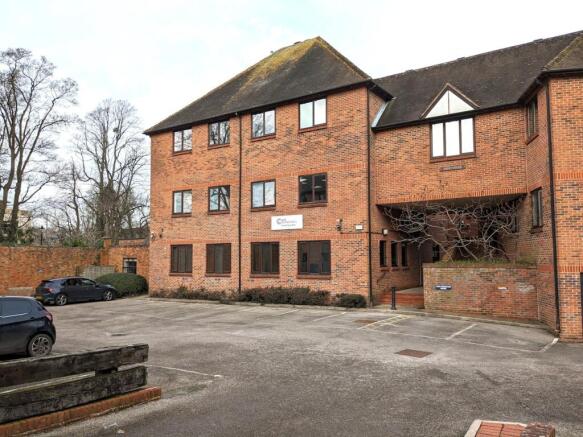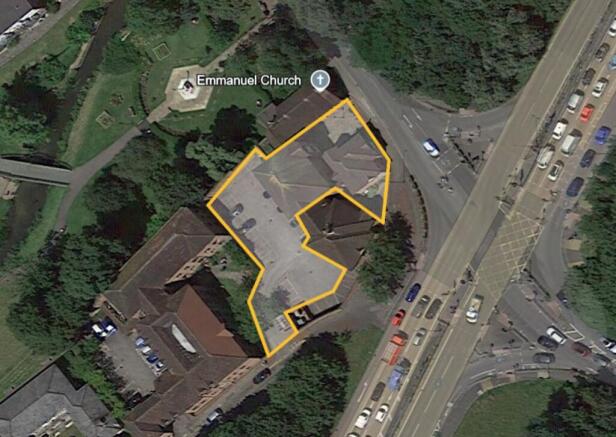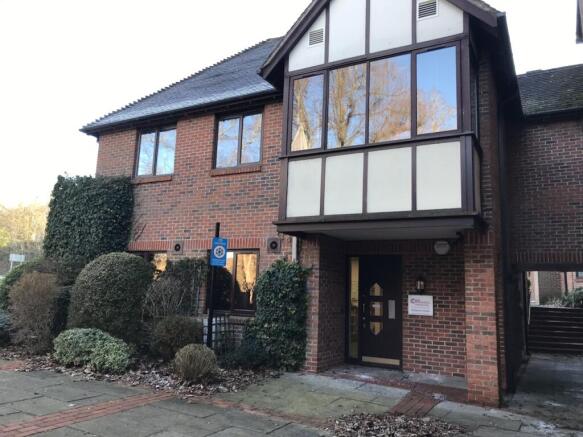Park House & Katherine House, South Street, Farnham Surrey, GU9 7QQ
- SIZE AVAILABLE
1,393-5,528 sq ft
129-514 sq m
- SECTOR
Office for sale
Key features
- Two Vacant Office Buildings
- Key Site in Farnham Town Centre
- 23 Parking Spaces
- Potential for Residential Conversion STPP
- Properties Available Separately Upon Enquiry
Description
Katherine House is a brick-built two storey detached office building. On the ground floor is an entrance lobby and two small offices/storage areas. There is also a single w/c located within the internal staircase lobby. The electrical intake cupboard and boiler is also located on this floor. The staircase provides access to the 1st floor which features a small kitchenette. Available with vacant possession and includes 4 car parking spaces.
Whole site is available for purchase including large car park to the rear.
Park House & Katherine House are located in a very prominent position at the junction of the Farnham Bypass and South Street and is accessed by car via Abbey Street. The property is within very short walking distance to the mainline railway station and Farnham town centre making it an ideal location for an office block.
Farnham itself has excellent transport options with the A31 providing fast access to A3 at Guildford and the M3 via the Blackwater Valley Relief Road.
Brochures
Park House & Katherine House, South Street, Farnham Surrey, GU9 7QQ
NEAREST STATIONS
Distances are straight line measurements from the centre of the postcode- Farnham Station0.4 miles
- Aldershot Station2.6 miles
- Bentley Station4.2 miles
Notes
Disclaimer - Property reference 293058-1. The information displayed about this property comprises a property advertisement. Rightmove.co.uk makes no warranty as to the accuracy or completeness of the advertisement or any linked or associated information, and Rightmove has no control over the content. This property advertisement does not constitute property particulars. The information is provided and maintained by Owen Isherwood, Guildford. Please contact the selling agent or developer directly to obtain any information which may be available under the terms of The Energy Performance of Buildings (Certificates and Inspections) (England and Wales) Regulations 2007 or the Home Report if in relation to a residential property in Scotland.
Map data ©OpenStreetMap contributors.




