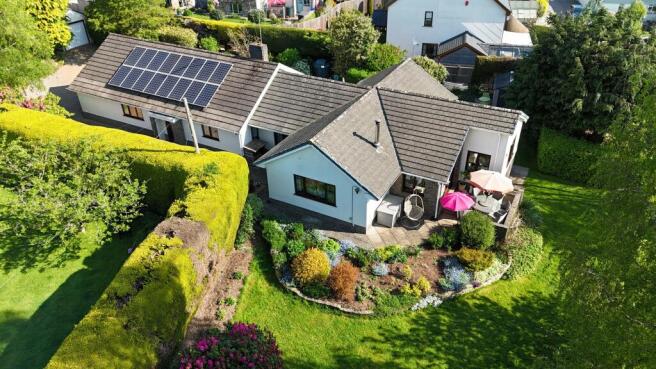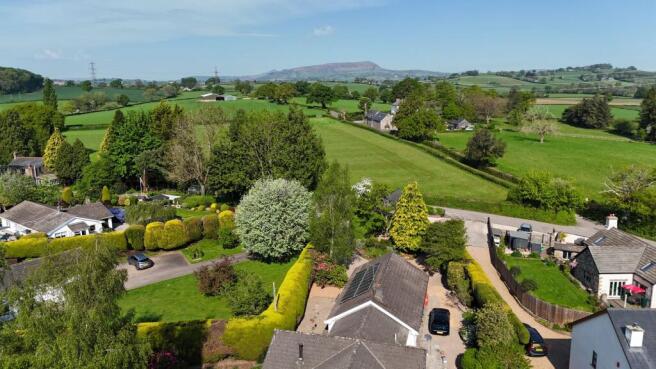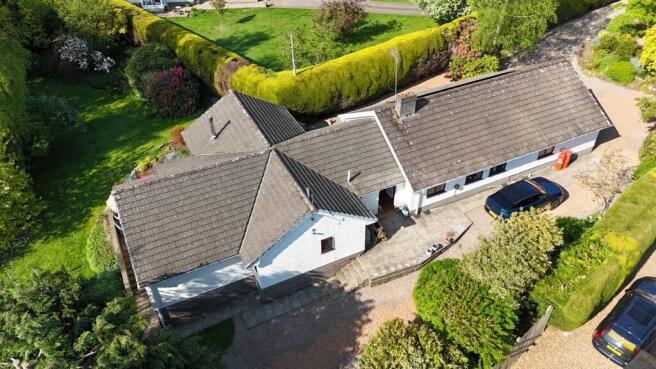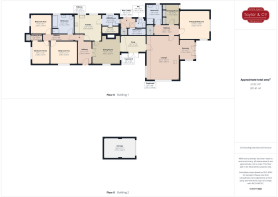Llantilio Crossenny, Abergavenny, NP7

- PROPERTY TYPE
Detached Bungalow
- BEDROOMS
4
- BATHROOMS
2
- SIZE
2,131 sq ft
198 sq m
- TENUREDescribes how you own a property. There are different types of tenure - freehold, leasehold, and commonhold.Read more about tenure in our glossary page.
Freehold
Key features
- An extended four bedroomed detached family home sitting in glorious gardens of circa 0.95 of an acre
- Favoured Monmouthshire village betwixt Abergavenny, Raglan and Monmouth
- Energy efficient home with solar panels and part electric heating
- Two dual aspect reception rooms, sunroom & snug
- Kitchen / breakfast room & separate utility room
- Principal bedroom suite with dressing room and a contemporary shower room
- Spacious four piece bathroom suite serving other bedrooms
- Detached garage & off road parking
- Gardens encircle house with sun terraces, specimen trees, a natural woodland with pond & entertainment area
Description
Situated in a favoured village setting betwixt Abergavenny, Monmouth and Raglan, this extended four bedroomed family home offers generously proportioned single storey family sized accommodation with an adaptable configuration perfectly suited to multi-generational family living. Spacious and substantial in size both outside and in, this family residence sits in glorious gardens which encircle the property and extend to about 0.95 of an acre, adjoining fields to two sides. The grounds are a gardener’s delight, being well stocked with specimen trees and brimming over with manicured shrubbery and flowerbed borders with sun terraces arranged to capture the changing position of the sun as its moves around the garden. Featuring lawns, a splendid vegetable garden enclosed by hornbeam hedging, a natural woodland area with pond, a children’s play area and a campfire seating space, all serve to make this home fascinating in equal measure both indoors and outside.
Its modest frontage belies the size and scope of the property. Entered through a hallway to the side of the bungalow, double doors lead into the reception rooms to one side and to three of the bedrooms and the family bathroom via an internal hallway to the front of the property; whilst a spacious principal bedroom suite at the rear with dressing room and a contemporary shower suite, provides a neat division of the bedroom accommodation should one be required. This home boasts two dual aspect reception rooms, the lounge being of a great size and having a wood stove, plus there is a sunroom overlooking the garden and a snug which could equally be used as a study. The kitchen / breakfast room is fitted with Shaker style units and granite worktops and leads to a utility room with a walk-in pantry which is super for overflow storage. Families who are seeking additional cupboard and storage space for the paraphernalia of modern life will appreciate the external storerooms and fitted cupboards within this home, in addition to the detached garage and the gazebo in the garden. There is also plenty of off road parking to accompany the garage. For energy efficiency, this home is equipped with a combination of oil fired central heating to the main body of the property, supplemented by electric heating, served by the roof solar panels which have an inverter and a battery pack and provide an income to the owner.
EPC Rating: D
ENTRANCE HALLWAY
Double glazed entrance door with leaded lights inset, coved ceiling, tiled floor, electric radiator. A set of glazed panelled doors opens into:
DUAL ASPECT DINING ROOM
Double glazed window to the front and side aspects, coved ceiling, wood style flooring, radiator. A panelled door opens into:
KITCHEN / BREAKFAST ROOM
The kitchen is fitted with a range of shaker style cabinets incorporate corner storage cupboards, chrome door furniture complemented by contrasting granite worktops with matching upstands, inset ceramic sink unit and carved draining board, space for Rangemaster cooker (fuelled by calor gas) with extractor hood above, over counter storage cupboards, twin double glazed windows overlooking the garden, coved ceiling, tiled floor, electric radiator, door to hallway and to an adjoining utility room.
UTILITY ROOM
Fitted with matching kitchen units with granite worktops over, inset ceramic sink unit, space for dishwasher and washing machine, double glazed windows to the garden, tiled floor, walk-in pantry, wall mounted consumer unit, solar panel control, door to the garden and a rear lobby giving access to useful external storerooms. From the dining room, an archway opens into:
SNUG
Double glazed French doors opening into the garden, coved ceiling, tiled floor, radiator. A door opens into:
DUAL ASPECT LOUNGE
Two double glazed windows to the front and side aspects overlooking the gardens, coved ceiling, floor standing wood stove on a glass hearth, two radiators, wood style flooring, door to inner hallway giving access to the principal bedroom suite. An archway opens into:
DUAL ASPECT SUN ROOM
Double glazed French doors with windows to either side overlooking the garden and sun terrace, double glazed window to the front, coved ceiling, tiled floor.
HALLWAY
Coved ceiling, loft access hatch, wood style flooring, walk in storage cupboard.
DUAL ASPECT BEDROOM
Double glazed windows to the front and side aspects overlooking the gardens, coved ceiling, radiator, wood style flooring.
DRESSING ROOM
Fitted wardrobes to one wall, fitted dressing table, double glazed window to the side aspect, radiator, coved ceiling, wood style flooring.
SHOWER SUITE
Fitted with a white suite to include a shower cubicle with electric shower within, lavatory and wash hand basin set in fitted bathroom furniture with cosmetic worktop over and cabinet with mirror above, coved ceiling, extractor fan, radiator, tiled floor. From the entrance hallway, a door opens to an inner hallway, giving access to:
BEDROOM TWO
Double glazed window to the front aspect, electric radiator.
BEDROOM THREE
Double glazed window to the side aspect, radiator, archway to dressing area with in-built wardrobe.
BEDROOM FOUR
Double glazed window to the side aspect, electric radiator.
FOUR PIECE FAMILY BATHROOM SUITE
Fitted with a white suite to include a panelled bath, shower enclosure with electric thermostatic shower, lavatory, wash hand basin, tiled walls, electric radiator, double glazed window, tiled floor.
FREEZER ROOM
Power and lighting.
PLANT ROOM
Housing the solar panel inverter and battery pack, plus hot water cylinder.
GARDENERS WC
Lavatory, wash hand basin, double glazed window.
Garden
The property sits in grounds of circa 0.95 of an acre which encircle the bungalow to all sides. Secluded in its grounds, this family home enjoys the perfect orientation from the gardens surrounding the property which enjoys the sun rising and setting around this wonderful home.
The gardens which surround this home have been creatively and thoughtfully landscaped and are brimming over with a huge variety of flora and shrubbery borders, enhanced by specimen trees including silver birches, a dawn redwood, a kinko, cherry, apple and hazel trees, with shaped flowerbeds featuring camelias, rhododendrons and a
hornbeam hedge dividing the lawn from a fabulous vegetable garden. The design of the garden is perfectly attuned to the changing position of the sun with sun terraces placed for maximum enjoyment or sunshine around the garden. The gardens to the east and the south of the bungalow are lawned and provide a superb space for outdoor entertaining and are a true gardener’s delight. The l...
Parking - Driveway
Approached via a private driveway which sweeps into an off road parking area. The bungalow is set back and shielded from the village lane. There is parking for several vehicles plus access to: -
Parking - Garage
15’6” x 9’ 11” | Up and over door, power and lighting.
Brochures
Property Brochure- COUNCIL TAXA payment made to your local authority in order to pay for local services like schools, libraries, and refuse collection. The amount you pay depends on the value of the property.Read more about council Tax in our glossary page.
- Band: G
- PARKINGDetails of how and where vehicles can be parked, and any associated costs.Read more about parking in our glossary page.
- Garage,Driveway
- GARDENA property has access to an outdoor space, which could be private or shared.
- Private garden
- ACCESSIBILITYHow a property has been adapted to meet the needs of vulnerable or disabled individuals.Read more about accessibility in our glossary page.
- Ask agent
Llantilio Crossenny, Abergavenny, NP7
Add an important place to see how long it'd take to get there from our property listings.
__mins driving to your place
Get an instant, personalised result:
- Show sellers you’re serious
- Secure viewings faster with agents
- No impact on your credit score
Your mortgage
Notes
Staying secure when looking for property
Ensure you're up to date with our latest advice on how to avoid fraud or scams when looking for property online.
Visit our security centre to find out moreDisclaimer - Property reference 9fe7432f-d6b8-4cc6-9f6e-3fbabe6f6075. The information displayed about this property comprises a property advertisement. Rightmove.co.uk makes no warranty as to the accuracy or completeness of the advertisement or any linked or associated information, and Rightmove has no control over the content. This property advertisement does not constitute property particulars. The information is provided and maintained by Taylor & Co, Abergavenny. Please contact the selling agent or developer directly to obtain any information which may be available under the terms of The Energy Performance of Buildings (Certificates and Inspections) (England and Wales) Regulations 2007 or the Home Report if in relation to a residential property in Scotland.
*This is the average speed from the provider with the fastest broadband package available at this postcode. The average speed displayed is based on the download speeds of at least 50% of customers at peak time (8pm to 10pm). Fibre/cable services at the postcode are subject to availability and may differ between properties within a postcode. Speeds can be affected by a range of technical and environmental factors. The speed at the property may be lower than that listed above. You can check the estimated speed and confirm availability to a property prior to purchasing on the broadband provider's website. Providers may increase charges. The information is provided and maintained by Decision Technologies Limited. **This is indicative only and based on a 2-person household with multiple devices and simultaneous usage. Broadband performance is affected by multiple factors including number of occupants and devices, simultaneous usage, router range etc. For more information speak to your broadband provider.
Map data ©OpenStreetMap contributors.





