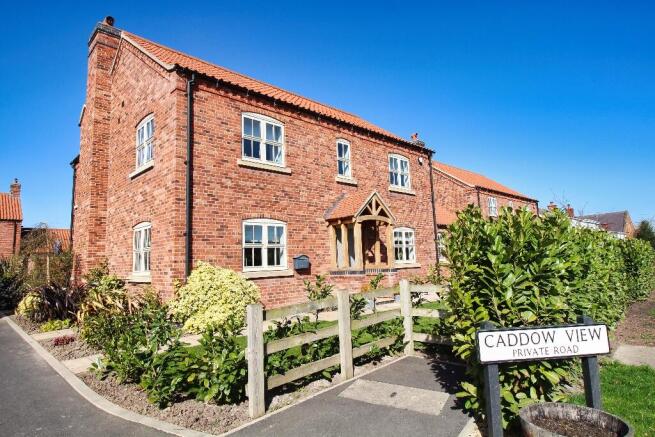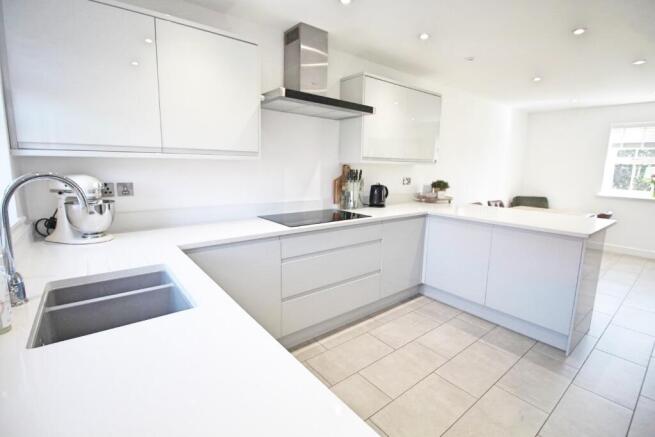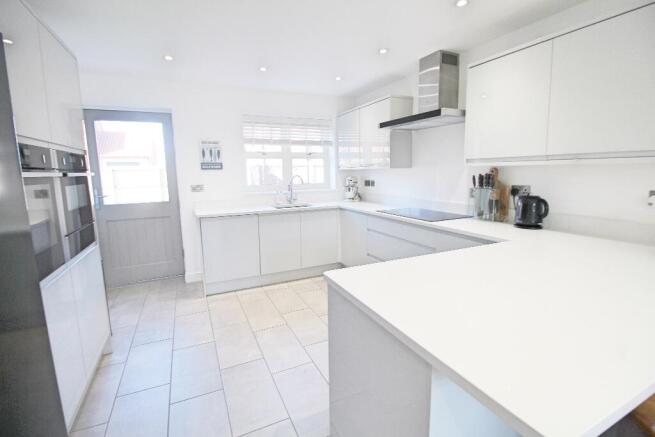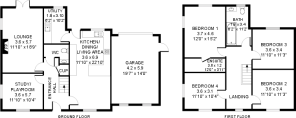Caddow View, Sturton-le-Steeple, Retford, Nottinghamshire, DN22
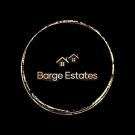
- PROPERTY TYPE
Detached
- BEDROOMS
4
- BATHROOMS
3
- SIZE
Ask agent
- TENUREDescribes how you own a property. There are different types of tenure - freehold, leasehold, and commonhold.Read more about tenure in our glossary page.
Freehold
Key features
- NO UPWARD CHAIN
- DETACHED
- BEAUTIFUL VILLAGE LOCATION
- MODERN KITCHEN WITH HIGH QUALITY APPLIANCES
- UNDERFLOOR HEATING DOWNSTAIRS CONTROLLED BY INDIVIDUAL THERMOSTATS
- SPACIOUS FOUR DOUBLE BEDROOMS
- LARGE PLOT
- IMMACULATE KITCHEN
- EXCLUSIVE DEVELOPMENT
- OVERSIZED SINGLE GARAGE
Description
The four spacious bedrooms upstairs include a master suite featuring a generous ensuite and dual aspect windows, which allow abundant natural light to fill the room, creating a bright and inviting atmosphere. The main bathroom features a spacious layout that includes both a large bath for relaxing soaks and a shower unit. The spacious garden to the rear offers multiple seating areas, providing a great opportunity for outdoor relaxation or entertaining.
The property is set in the heart of Sturton le Steeple which has a local primary school and pub. Sturton le Steeple has a great community feel with various village events such as craft groups, yoga and car shows. The Georgian market town of Retford and Gainsborough is a short drive away which hosts a variety of shops, supermarkets, pubs and schools.
Entrance:
Composite front door, staircase leading to first floor accommodation, wood effect flooring with underfloor heating.
Kitchen/Diner:
Complimentary eye and base units, Quartz countertops with a breakfast bar, sink with mixer tap and drainage, Neff induction hob with extractor, integrated Neff fan assisted oven and combination microwave, integrated dishwasher, space for fridge freezer, two dual aspect windows to front and rear elevations, door leading to rear exterior, tile floor with underfloor heating below.
Utility Room:
Complimentary eye and base units with Quartz work surfaces, sink and drainer with mixer tap, integrated washing machine, integrated dryer, two dual aspect windows to side and rear elevations, tile floor with underfloor heating.
Study/ Playroom:
Window to front elevation, underfloor heating, carpet flooring.
Lounge:
Recessed log burner, window to side elevation, French doors leading to rear exterior, Karndean flooring with underfloor heating.
Cloakroom:
Handwash basin, W.C, tile flooring with underfloor heating.
Galleried First Floor Landing:
Under stair storage cupboard, window to front elevation, double panel radiator.
Master Bedroom:
Two dual aspect windows to side and rear elevations, central heating radiator, carpet flooring.
Master En Suite:
Handwash baisin, WC and fully tiled shower enclosure with overhead rainfall shower and separate shower handset, tile flooring, heated towel rail.
Bedroom Two:
Window to front elevation, central heating radiator.
Bedroom Three:
Window to rear elevation, central heating radiator.
Bedroom Four:
Two dual aspect windows to front and side elevations, central heating radiator.
Family Bathroom:
Handwash basin, WC, bath unit with overhead rainfall shower, obscured window to rear elevation, tile flooring, heated towel rail.
Attached One & a Half Garage:
Electric door, Worcester Bosch boiler, two windows to front elevation, door leading to side exterior, power and lighting.
Outside:
To the front there is lawn space a pathway leading to oak framed porch. To the rear there is a block paving driveway, attached single garage, electric car charging point. The property has a large, enclosed lawn garden, patio area, external water supply.
Agents Note
To be able to purchase a property in the United Kingdom all agents have a legal requirement to conduct Identity checks on all customers involved in the transaction to fulfil their obligations under Anti Money Laundering regulations.
Services
Please note, we have not tested the services or appliances in this property, accordingly we strongly advise prospective buyers to commission their own survey or service reports before finalising their offer to purchase.
Floorplans
The floorplans within these particulars are for identification purposes only, they are representational and are not to scale. Accuracy and proportions should be checked by prospective purchasers at the property.
General
Whilst every care has been taken with the preparation of these particulars, they are only a general guide to the property. These particulars do not constitute a contract or part of a contract.
Barge Estates use all reasonable endeavours to supply accurate property information in line with the Consumer Protection from Unfair trading Regulations 2008. The matters in these particulars should be independently verified by prospective buyers. It should not be assumed that this property has all the necessary planning, building regulation or other consents. Barge Estates does not have any authority to make or give any representations or warranty whatever in relation to this property or these particulars or enter into any contract relating to this property on behalf of the vendor.
- COUNCIL TAXA payment made to your local authority in order to pay for local services like schools, libraries, and refuse collection. The amount you pay depends on the value of the property.Read more about council Tax in our glossary page.
- Ask agent
- PARKINGDetails of how and where vehicles can be parked, and any associated costs.Read more about parking in our glossary page.
- Garage,Driveway
- GARDENA property has access to an outdoor space, which could be private or shared.
- Yes
- ACCESSIBILITYHow a property has been adapted to meet the needs of vulnerable or disabled individuals.Read more about accessibility in our glossary page.
- Ask agent
Caddow View, Sturton-le-Steeple, Retford, Nottinghamshire, DN22
Add an important place to see how long it'd take to get there from our property listings.
__mins driving to your place
Get an instant, personalised result:
- Show sellers you’re serious
- Secure viewings faster with agents
- No impact on your credit score
Your mortgage
Notes
Staying secure when looking for property
Ensure you're up to date with our latest advice on how to avoid fraud or scams when looking for property online.
Visit our security centre to find out moreDisclaimer - Property reference 0000000054. The information displayed about this property comprises a property advertisement. Rightmove.co.uk makes no warranty as to the accuracy or completeness of the advertisement or any linked or associated information, and Rightmove has no control over the content. This property advertisement does not constitute property particulars. The information is provided and maintained by Barge Estates, Covering Nottinghamshire & South Yorkshire. Please contact the selling agent or developer directly to obtain any information which may be available under the terms of The Energy Performance of Buildings (Certificates and Inspections) (England and Wales) Regulations 2007 or the Home Report if in relation to a residential property in Scotland.
*This is the average speed from the provider with the fastest broadband package available at this postcode. The average speed displayed is based on the download speeds of at least 50% of customers at peak time (8pm to 10pm). Fibre/cable services at the postcode are subject to availability and may differ between properties within a postcode. Speeds can be affected by a range of technical and environmental factors. The speed at the property may be lower than that listed above. You can check the estimated speed and confirm availability to a property prior to purchasing on the broadband provider's website. Providers may increase charges. The information is provided and maintained by Decision Technologies Limited. **This is indicative only and based on a 2-person household with multiple devices and simultaneous usage. Broadband performance is affected by multiple factors including number of occupants and devices, simultaneous usage, router range etc. For more information speak to your broadband provider.
Map data ©OpenStreetMap contributors.
