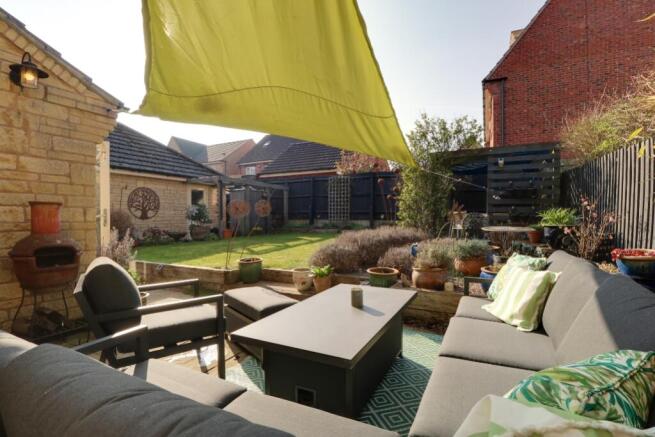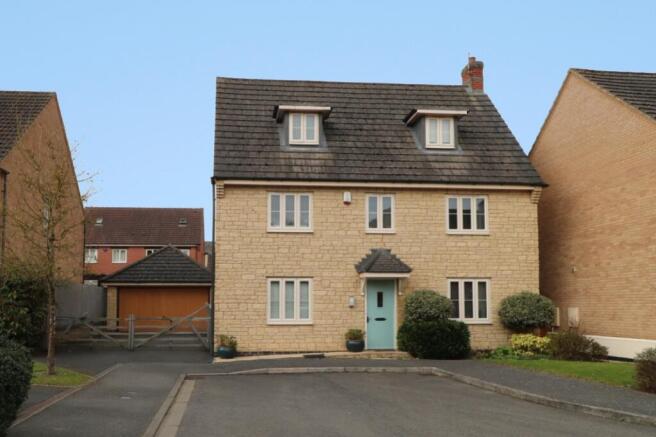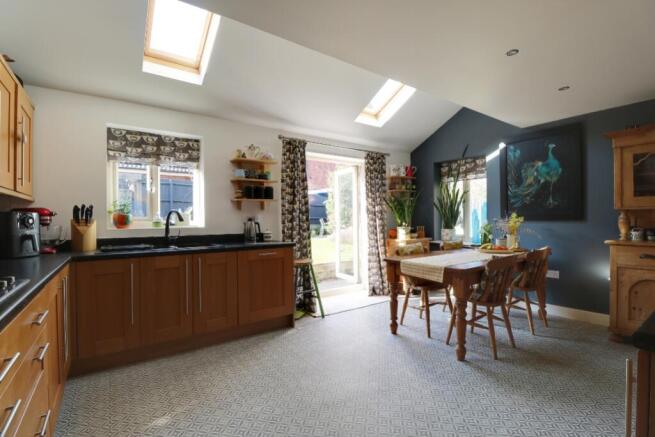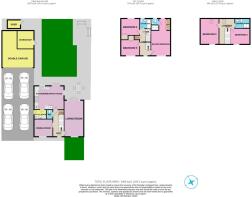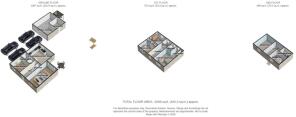5 bedroom detached house for sale
Brunel Ave, Colsterworth, Lincs

- PROPERTY TYPE
Detached
- BEDROOMS
5
- BATHROOMS
3
- SIZE
Ask agent
- TENUREDescribes how you own a property. There are different types of tenure - freehold, leasehold, and commonhold.Read more about tenure in our glossary page.
Freehold
Key features
- Detached Family Home
- 3 Bathrooms and WC
- Large Living Room and Separate Dining Room
- Kitchen Breakfast Room and Separate Utility
- 5 Double Bedrooms
- Double Garage and Gated Driveway
- West Facing Garden
- Desirable Village Location
- No Chain
- Close to Excellent Local Facilities and Transport Links
Description
An impressive 3 storey detached home, located in the village of Colsterworth within the very popular David Wilson estate. With its 5 double bedrooms, large reception rooms, double garage and lovely west facing garden, this home is a real gem. Beautifully decorated, and with the advantage of being chain free, the perfect find!
Colsterworth is a vibrant village with a thriving primary school, children's nursery, a doctor's surgery, 2 churches, 3 local parks, playing fields, a busy pub, active sports and social club, a local co-op plus additional convenience store. It is within easy reach of Grantham and Stamford, with a regular bus service into Grantham, making this a practical location for secondary school education. For local historical interest, this home is on the doorstep of Woolsthorpe Manor, birthplace of Isaac Newton, now a National Trust site. What's not to like?
Hall
4.59m x 1.9m - 15'1" x 6'3"
A bright, welcoming hall with light wood effect laminate flooring. There is access to the dining and living rooms, kitchen and WC with neutral carpeted stairs rising to the 1st floor. A handy understairs cupboard is perfect for hiding coats and shoes.
Dining Room
3.07m x 2.92m - 10'1" x 9'7"
An almost square, formal dining room, with views to the front of Brunel Avenue. Neutrally decorated with double doors from the hall, making this an easily accessible and pleasant room to share dinners with friends and family.
Downstairs Cloakroom
1.67m x 1m - 5'6" x 3'3"
The all important downstairs cloakroom, comprising a 2 piece white suite with low level WC and guest pedestal basin. Neutrally decorated with a pretty, feature papered wall and laminate flooring flowing from the hall for continuity.
Kitchen / Breakfast Room
5.09m x 3.95m - 16'8" x 12'12"
A lovely, dual aspect family space with warm wood units, dark laminate worktops and classic black metro tiled splashback, integral dishwasher, 5 ring gas hob, double eye level ovens and fridge freezer. A composite sink sits perfectly placed under the window with French doors opening onto the west facing back garden. There is ample room for a family table and chairs, perfect for informal gatherings and daily meals. Light streams in through the 2 skylights, flooding the room with sunshine. The hub of the house.
Utility Room
1.94m x 1.67m - 6'4" x 5'6"
Conveniently located off the kitchen with access to the driveway, this utility has plumbing for the washing machine and space for another appliance. There is storage and a single bowl sink with a handy worktop for sorting the laundry.
Living Room
6.57m x 3.57m - 21'7" x 11'9"
A dual aspect, sunny room with a window overlooking the front of the house and French windows opening out into the garden. Plenty of room for comfy sofas and chairs, with neutral carpet, and decorated in a warm palette with a feature grey papered accent wall.
First Floor Landing
4.46m x 1.97m - 14'8" x 6'6"
Climb the neutral carpeted stairs to an airy landing with access to 3 bedrooms and the family bathroom. A window lets the natural light in from the front of the house. The airing cupboard is found here too with plenty of storage for spare bedding and towels.
Master Bedroom with Ensuite
6.53m x 3.62m - 21'5" x 11'11"
A spacious dual aspect master with plenty of room for a King size bed and accompanying furniture. Tastefully decorated in pastel blue with a feature papered wall, this bedroom benefits from a dressing area with fitted wardrobes, and even room for a dressing table or chest of drawers under the window.
Ensuite
1.77m x 1.18m - 5'10" x 3'10"
Comprising a 2 piece white suite with low level WC and pedestal sink and a double shower with sliding glass door. Neutrally tiled with vinyl flooring and a modesty window letting in the light and ventilation from the back of the house.
Bedroom 4
3.13m x 3.05m - 10'3" x 10'0"
A double bedroom located at the back of the house with a fitted wardrobe. Neutral carpet and decor make this a blank canvas.
Bedroom 5
3.05m x 2.7m - 10'0" x 8'10"
Currently used as a home office, this bedroom is sunny and light with views over the front. Decorated in a calming pastel blue with the same neutral carpet, it would also be ideal as a children's bedroom.
Bathroom
2.29m x 1.99m - 7'6" x 6'6"
The family bathroom comprising a 3 piece white suite with panelled bath, pedestal sink and low level WC. Half tiled in neutral warm tones with beige vinyl protecting the floor. A modesty window provides light and ventilation from the back of the house.
Second Floor Landing
2.47m x 1.68m - 8'1" x 5'6"
Climb the 2nd set of stairs to a light landing with access to the 2 top floor bedrooms and the shower room. A skylight ensures the light pours in.
Bedroom 2
4.4m x 3.54m - 14'5" x 11'7"
A spacious, dual aspect, charming double bedroom with a dormer window and skylight letting the sun beam in. Neutral carpet and a pretty papered wall make this room feel cosy and comfortable, and practical too with fitted wardrobes providing hanging rails and shelving.
Bedroom 3
3.62m x 2.61m - 11'11" x 8'7"
A versatile room, currently used as another home office with bespoke fitted shelving ideal for books and office supplies. A dormer window overlooks the front of the house.
Shower Room
2.61m x 1.67m - 8'7" x 5'6"
A useful shower room comprising single mains pressure shower cubicle with folding glass doors, low level WC and pedestal hand basin. A skylight lets the light in to this airy space with its white paintwork and wall tiles, warmed up by the wood effect vinyl flooring.
Garage (Double)
Comprising an up and over door to reveal a garage with power and lighting and a cleverly constructed workshop within, with shelving, worktops and a personnel door leading to the back garden.
Front Access
An attractive frontage with bushes and lawn under the living room window, path leading to the front door and double wooden gates defining the driveway boundary.
Rear Garden
A delightful, fully enclosed, west facing outdoor space with well manicured lawn, gravel borders filled with maturing shrubs and greenery, and defined places to set up the patio furniture and enjoy the sunshine. A patio conveniently located outside the living room is perfect for entertaining or chilling with friends and family, with a pergola in the bottom corner providing a partially shaded sanctuary from the sun. Practical too with a shed tucked out of sight behind the garage, ideal for all the gardening paraphernalia. A lovely space for all the family to enjoy.
- COUNCIL TAXA payment made to your local authority in order to pay for local services like schools, libraries, and refuse collection. The amount you pay depends on the value of the property.Read more about council Tax in our glossary page.
- Band: E
- PARKINGDetails of how and where vehicles can be parked, and any associated costs.Read more about parking in our glossary page.
- Yes
- GARDENA property has access to an outdoor space, which could be private or shared.
- Yes
- ACCESSIBILITYHow a property has been adapted to meet the needs of vulnerable or disabled individuals.Read more about accessibility in our glossary page.
- Ask agent
Brunel Ave, Colsterworth, Lincs
Add an important place to see how long it'd take to get there from our property listings.
__mins driving to your place
Get an instant, personalised result:
- Show sellers you’re serious
- Secure viewings faster with agents
- No impact on your credit score
Your mortgage
Notes
Staying secure when looking for property
Ensure you're up to date with our latest advice on how to avoid fraud or scams when looking for property online.
Visit our security centre to find out moreDisclaimer - Property reference 10663028. The information displayed about this property comprises a property advertisement. Rightmove.co.uk makes no warranty as to the accuracy or completeness of the advertisement or any linked or associated information, and Rightmove has no control over the content. This property advertisement does not constitute property particulars. The information is provided and maintained by EweMove, Covering East Midlands. Please contact the selling agent or developer directly to obtain any information which may be available under the terms of The Energy Performance of Buildings (Certificates and Inspections) (England and Wales) Regulations 2007 or the Home Report if in relation to a residential property in Scotland.
*This is the average speed from the provider with the fastest broadband package available at this postcode. The average speed displayed is based on the download speeds of at least 50% of customers at peak time (8pm to 10pm). Fibre/cable services at the postcode are subject to availability and may differ between properties within a postcode. Speeds can be affected by a range of technical and environmental factors. The speed at the property may be lower than that listed above. You can check the estimated speed and confirm availability to a property prior to purchasing on the broadband provider's website. Providers may increase charges. The information is provided and maintained by Decision Technologies Limited. **This is indicative only and based on a 2-person household with multiple devices and simultaneous usage. Broadband performance is affected by multiple factors including number of occupants and devices, simultaneous usage, router range etc. For more information speak to your broadband provider.
Map data ©OpenStreetMap contributors.
