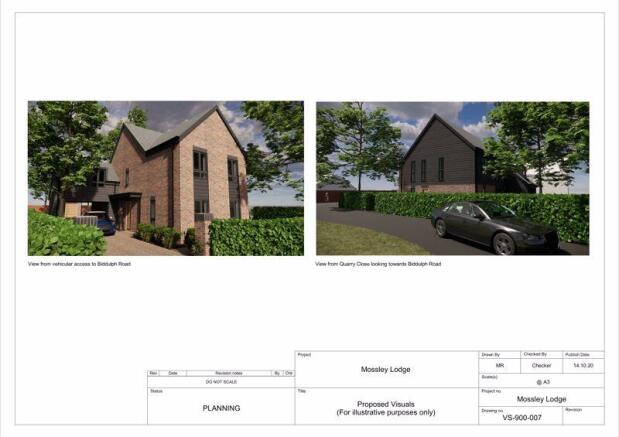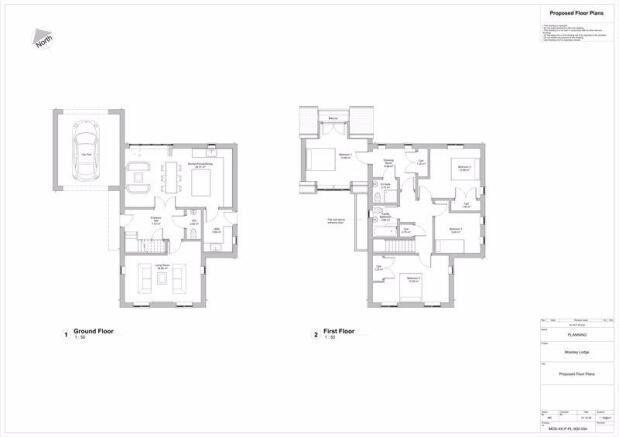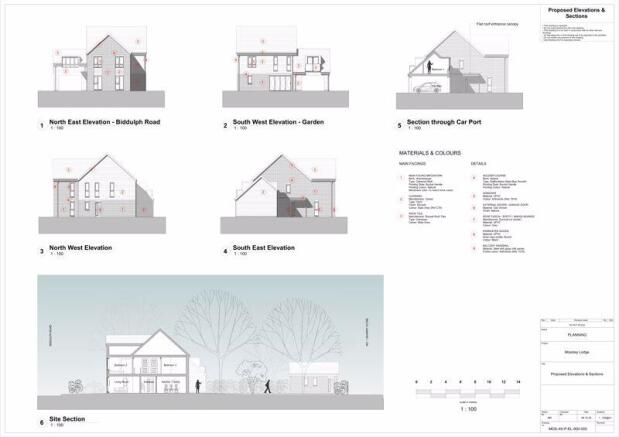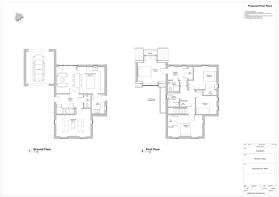
Biddulph Road, Mossley, Congleton

- PROPERTY TYPE
Detached
- BEDROOMS
4
- BATHROOMS
2
- SIZE
Ask agent
- TENUREDescribes how you own a property. There are different types of tenure - freehold, leasehold, and commonhold.Read more about tenure in our glossary page.
Freehold
Key features
- PRIME DEVELOPMENT SITE IN MOSSLEY
- FULL PLANNING PERMISSION FOR A FOUR BEDROOM DETACHED RESIDENCE
- GENEROUS PLOT SIZE
- IDEAL LOCATION WITH EASY ACCESS TO AMENITIES
- ENDLESS POTENTIAL TO CREATE A CUSTOM-BUILT HOME
- APPROXIMATE PLOT SIZE 671m² (0.165 acres)
Description
A Rare Development Opportunity in a Premier Location
Welcome to this distinctive Victorian lodge, an extraordinary property steeped in history and brimming with potential. Located in the heart of Mossley, one of Congleton’s most desirable areas, this unique residence is believed to have served as the gatehouse for the former 19th-century Mossley House. Now, it stands as a rare chance for a discerning buyer to either restore its original charm or take advantage of the full planning permission (Reference No: 24/1211C) granted for a complete transformation into a contemporary 4-bedroom luxury detached home.
Property Highlights:
• Prime Location: Nestled on a prestigious residential street in Mossley, with easy access to local amenities and Congleton Railway Station, making commuting effortless.
• Development Potential: Full planning permission is in place to demolish the existing structure and redevelop the site into a stunning 2-storey, architecturally designed residence, offering a blank canvas to create your dream home.
• Generous Plot: Set within extensive mature grounds of approximately 651m² (0.161 acres), offering privacy and ample space for outdoor living and landscaping.
• Internal Accommodation: The Gross Internal Area of the new house (excluding the carport and garage) is 155.9 m2
• Charming Original Features: The existing lodge boasts quirky architectural elements, including stone mullioned windows, exposed beams, and steeply pitched roofs, providing a unique character that could be retained or reimagined in the new design.
Existing Accommodation:
• Ground Floor: The lodge currently features a spacious reception room, ideal for a lounge/dining area, a basic kitchen with views over the garden, an additional reception room, and a discreet W.C.
• First Floor: A split-level landing leads to two attic-style bedrooms with characterful steeply pitched ceilings, accompanied by a separate bathroom.
• Modern Conveniences: The property benefits from gas central heating and mostly PVCu double glazing.
Local Amenities:
• Convenient Lifestyle: Just a short walk from your doorstep, you’ll find a range of shops including a bakery, chemist, hardware store, and more. The newly opened Wonky Pear micro bar adds to the neighborhood’s vibrant atmosphere.
• Family Friendly: The property is within close proximity to the well-regarded Mossley C of E Primary School, as well as before and after school programs and a day nursery.
This is more than just a property; it’s an opportunity to create something truly special. Whether you choose to restore the lodge’s historic charm or build a contemporary masterpiece, this prime-positioned plot offers endless possibilities in a sought-after location.
Don’t miss out on this unique development opportunity. Contact us today to arrange a viewing and explore the potential of this remarkable property.
FRONT ENTRANCE
PVCu double glazed front door to:
HALL
9' 3'' x 4' 8'' (2.82m x 1.42m)
PVCu double glazed window to front aspect. Electric consumer unit.
LOUNGE THROUGH DINING ROOM
23' 9'' x 13' 10'' (7.23m x 4.21m) to alcove and max overall
Lounge
13' 10'' x 13' 5'' (4.21m x 4.09m)
PVCu double glazed windows to front and side aspects. Tiled fireplace with inset gas fire. Double panel central heating radiator. Large square opening to:
Dining area
11' 10'' x 9' 5'' (3.60m x 2.87m)
PVCu double glazed window to side aspect. Double panel central heating radiator. Wall mounted gas heater. Door to:
INNER LOBBY
PVCu double glazed window to side aspect. Separate w.c. with low level w.c. and PVCu double glazed window to side aspect.
LIVING ROOM
14' 10'' x 12' 0'' (4.52m x 3.65m)
PVCu double glazed windows to front and rear aspects. Double panel central heating radiator. Feature tiled fireplace. Door to lobby with stairs to first floor.
KITCHEN
12' 0'' x 8' 1'' (3.65m x 2.46m) extending to 11ft 2in
PVCu double glazed windows to rear and side aspects. Eye level and base units. Double panel central heating radiator. Door to outside.
SPLIT LEVEL LANDING
Restricted headroom.
BEDROOM 1 REAR
23' 8'' x 11' 10'' (7.21m x 3.60m) restricted headroom - maximum measurements
PVCu double glazed windows to rear and side aspects. Double panel central heating radiator. 13 Amp power points. Pedestal wash hand basin. Wall mounted gas heater. Vanity wash hand basin.
BEDROOM 2 FRONT
12' 10'' x 11' 9'' (3.91m x 3.58m) restricted headroom - maximum measurements
PVCu double glazed window to front aspect. 13 Amp power points.
BATHROOM
8' 2'' x 5' 3'' (2.49m x 1.60m)
PVCu double glazed window to side aspect. Low level w.c. Vanity wash hand basin. Panelled bath. Single panel central heating radiator. Cupboard housing gas central heating boiler.
Outside
The grounds are accessed off Biddulph Road with a driveway providing off road parking. Grounds with various Tree Preservation Orders. All encompassed with a mixture of timber lapped fencing and mature boundary hedgerow. The grounds extend to approximately 671m² (0.165 acres).
TENURE
Freehold (subject to solicitors' verification).
SERVICES
All mains services are connected (although not tested).
VIEWING
Strictly by appointment through sole selling agent TIMOTHY A BROWN.
Brochures
Property BrochureFull Details- COUNCIL TAXA payment made to your local authority in order to pay for local services like schools, libraries, and refuse collection. The amount you pay depends on the value of the property.Read more about council Tax in our glossary page.
- Band: D
- PARKINGDetails of how and where vehicles can be parked, and any associated costs.Read more about parking in our glossary page.
- Yes
- GARDENA property has access to an outdoor space, which could be private or shared.
- Yes
- ACCESSIBILITYHow a property has been adapted to meet the needs of vulnerable or disabled individuals.Read more about accessibility in our glossary page.
- Ask agent
Energy performance certificate - ask agent
Biddulph Road, Mossley, Congleton
Add an important place to see how long it'd take to get there from our property listings.
__mins driving to your place
Get an instant, personalised result:
- Show sellers you’re serious
- Secure viewings faster with agents
- No impact on your credit score
Your mortgage
Notes
Staying secure when looking for property
Ensure you're up to date with our latest advice on how to avoid fraud or scams when looking for property online.
Visit our security centre to find out moreDisclaimer - Property reference 12443958. The information displayed about this property comprises a property advertisement. Rightmove.co.uk makes no warranty as to the accuracy or completeness of the advertisement or any linked or associated information, and Rightmove has no control over the content. This property advertisement does not constitute property particulars. The information is provided and maintained by Timothy A Brown, Congleton. Please contact the selling agent or developer directly to obtain any information which may be available under the terms of The Energy Performance of Buildings (Certificates and Inspections) (England and Wales) Regulations 2007 or the Home Report if in relation to a residential property in Scotland.
*This is the average speed from the provider with the fastest broadband package available at this postcode. The average speed displayed is based on the download speeds of at least 50% of customers at peak time (8pm to 10pm). Fibre/cable services at the postcode are subject to availability and may differ between properties within a postcode. Speeds can be affected by a range of technical and environmental factors. The speed at the property may be lower than that listed above. You can check the estimated speed and confirm availability to a property prior to purchasing on the broadband provider's website. Providers may increase charges. The information is provided and maintained by Decision Technologies Limited. **This is indicative only and based on a 2-person household with multiple devices and simultaneous usage. Broadband performance is affected by multiple factors including number of occupants and devices, simultaneous usage, router range etc. For more information speak to your broadband provider.
Map data ©OpenStreetMap contributors.









