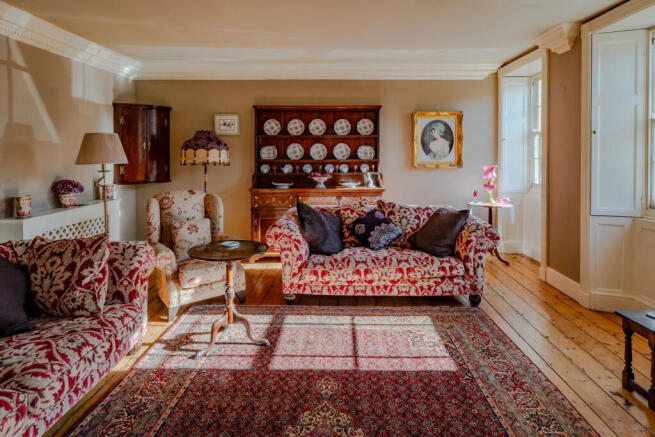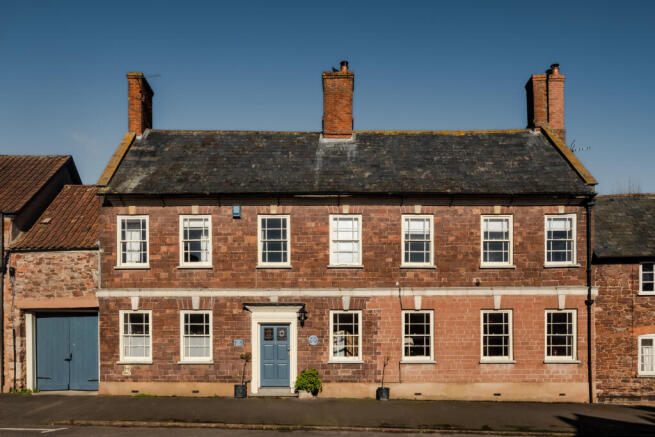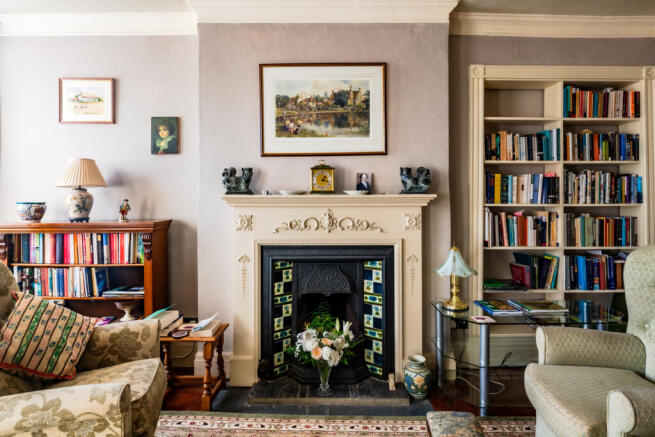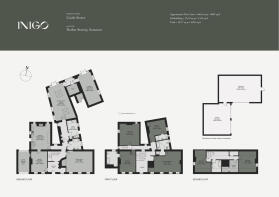
Nether Stowey, Somerset

- PROPERTY TYPE
Terraced
- BEDROOMS
6
- BATHROOMS
5
- SIZE
4,809 sq ft
447 sq m
- TENUREDescribes how you own a property. There are different types of tenure - freehold, leasehold, and commonhold.Read more about tenure in our glossary page.
Freehold
Description
Setting the Scene
By the end of the 18th century, the house was lived in by wealthy local farmer and tanner Thomas Poole, who is remembered as a major benefactor of Nether Stowey. Poole extended the house from its original two-bay form, adding a fashionable Georgian frontage to its simpler 17th-century core.
Particularly significant is Poole’s friendship with two of English Romanticism’s greatest poets, William Wordsworth and Samuel Taylor Coleridge, who were regular visitors to Poole House. Coleridge had moved his family to the village in 1796. During his time here he wrote some of his best-known works, from ‘Kubla Khan’ to ‘The Rime of the Ancient Mariner’, either in Poole House or its gardens.
On the front of the house, a plaque issued by Bridgwater & District Civic Society commemorates the life of Poole, as well as his friendship with Coleridge and Wordsworth. There is a local monument to Poole in Nether Stowey’s church. For more information, see the History section.
The Grand Tour
An imposing presence on Castle Street, the house has two series of six-pane sash windows with marginal glazing bars. The house itself is of squared red sandstone and has a contrasting slate roof.
Entry is through a front door in the centre of the façade, leading to a central entrance hallway. The drawing room on the right-hand side has fine solid floorboards. A trio of sash windows with their shutters and surrounding panelling spread light across the room, and period cornicing traces around the ceiling. Dove grey-coloured walls pair beautifully with a large stone original fireplace, now fitted with a log burner.
There is a sitting room on the left of the hall; it has the same floorboards underfoot and a pair of original shuttered sash windows. A beautiful fireplace sits centrally, its surround adorned with intricate relief patterns. Within is a cast-iron fire with Victorian glazed tiles on either side. A flush, built-in bookcase set in one of the alcoves provides plenty of space for a personal library.
A door opens from the sitting room to the kitchen, which has plenty of neat cabinetry and an Aga set into a former fireplace. Light is drawn in through two aspects, including a window above a deep butler’s sink and a glazed door to the garden. Grey-painted beams span overhead, recalling the house’s early history. There is room for a large dining table centrally; if desired, a more formal set-up could be organised in the adjoining sitting room.
Beyond the entrance hall is a second corridor that connects to the rear reception spaces, passing a bright bathroom and conveniently large utility space en route. The first room, the library, is beautifully lit and has French doors that open fully to the garden beyond. It is, as its name suggests, a delightful spot to sit and read. An adaptable studio space, currently used as an events room, lies beyond.
A central staircase ascends from the entrance hallway to the first floor. Here, Thomas Poole’s famous book room remains in situ, with its embracing barrelled ceiling; here, Coleridge often worked at his writing. With additional bookshelves, the space would make a wonderful working-from-home spot.
The rest of the first floor is dedicated to four good-sized bedrooms. At the front, the principal suite is remarkably generous and has an en suite bathroom and shower. It is also exceptionally bright, care of three sash windows with shutters and romantic seats below. There are two further en suite bedrooms on this level.
A second staircase ascends to the top floor, where there are two further bedrooms set atmospherically beneath the eaves. These share a bathroom and there is a useful laundry room on this level.
The Great Outdoors
The walled gardens to the house are beautiful and have been lovingly tended to over the years. Mature trees and plants include a willow tree with a wild flower garden beneath, a passionfruit flower vine, a productive fig tree, clematis and roses. One part of the garden was previously used as a small paddock; it has since been integrated into the rest of the plan. A mature conifer hedge creates a good amount of privacy. Another part of the garden has direct access from the house and has a paved rose-hung area for shady respite on the warmest of days.
There is a generous storage barn at the rear of the garden, which adjoins a garage with space for several cars.
Out and About
Nether Stowey is a large village in the foothills of the Quantocks which was designated as Britain’s first Area of Outstanding Natural Beauty. It provides plenty of scope for walking, hiking, riding, and cycling; the Bridgwater and Taunton Canal provides a scenic route for leisurely walks, fishing, and boating. Exmoor National Park lies just beyond the Quantocks and offers even greater scope for exploring nature. Poole House is also a short drive away from the West Somerset Coast, with its rugged beaches and coastal walks.
The village is known for its connection to Samuel Taylor Coleridge; his house in Nether Stowey is now owned by the National Trust and is open to visitors. It is also the start of the Coleridge Way, a 51-mile walk that the writer is believed to have taken great inspiration from. The village is also the setting of a ruined Norman castle and a Victorian town clock. There are useful day-to-day amenities in the village, including a very active community library, originally built by Tom Poole as a school; a post office and local shops, as well as two pubs: The Ancient Mariner and The George Hotel. There is also a doctor’s surgery, a veterinary surgery, and a lively church, St Mary’s.
Nearby Bridgwater offers a comprehensive range of services, including several supermarkets like Morrisons and Sainsbury’s, a library, and a variety of schools. There’s also the Engine Room, a community-run media centre that hosts workshops and events, a museum, and the annual Bridgwater Carnival and the St Matthew’s Fair in September.
There are state-run primary schools in Nether Stowey and nearby Spaxton. Private options can be found in Taunton, half an hour’s drive south, where there is also a hospital.
From Taunton station, fast trains arrive in London in around one and a half hours. Services also run to Bristol in 30 minutes, or to Plymouth in around 85 minutes. Bridgwater station is even closer to home and runs services to Exeter St Davids in 32 minutes.
Council Tax Band: G
- COUNCIL TAXA payment made to your local authority in order to pay for local services like schools, libraries, and refuse collection. The amount you pay depends on the value of the property.Read more about council Tax in our glossary page.
- Band: G
- PARKINGDetails of how and where vehicles can be parked, and any associated costs.Read more about parking in our glossary page.
- Yes
- GARDENA property has access to an outdoor space, which could be private or shared.
- Yes
- ACCESSIBILITYHow a property has been adapted to meet the needs of vulnerable or disabled individuals.Read more about accessibility in our glossary page.
- Ask agent
Energy performance certificate - ask agent
Nether Stowey, Somerset
Add an important place to see how long it'd take to get there from our property listings.
__mins driving to your place
Get an instant, personalised result:
- Show sellers you’re serious
- Secure viewings faster with agents
- No impact on your credit score
Your mortgage
Notes
Staying secure when looking for property
Ensure you're up to date with our latest advice on how to avoid fraud or scams when looking for property online.
Visit our security centre to find out moreDisclaimer - Property reference TMH81890. The information displayed about this property comprises a property advertisement. Rightmove.co.uk makes no warranty as to the accuracy or completeness of the advertisement or any linked or associated information, and Rightmove has no control over the content. This property advertisement does not constitute property particulars. The information is provided and maintained by Inigo, London. Please contact the selling agent or developer directly to obtain any information which may be available under the terms of The Energy Performance of Buildings (Certificates and Inspections) (England and Wales) Regulations 2007 or the Home Report if in relation to a residential property in Scotland.
*This is the average speed from the provider with the fastest broadband package available at this postcode. The average speed displayed is based on the download speeds of at least 50% of customers at peak time (8pm to 10pm). Fibre/cable services at the postcode are subject to availability and may differ between properties within a postcode. Speeds can be affected by a range of technical and environmental factors. The speed at the property may be lower than that listed above. You can check the estimated speed and confirm availability to a property prior to purchasing on the broadband provider's website. Providers may increase charges. The information is provided and maintained by Decision Technologies Limited. **This is indicative only and based on a 2-person household with multiple devices and simultaneous usage. Broadband performance is affected by multiple factors including number of occupants and devices, simultaneous usage, router range etc. For more information speak to your broadband provider.
Map data ©OpenStreetMap contributors.







