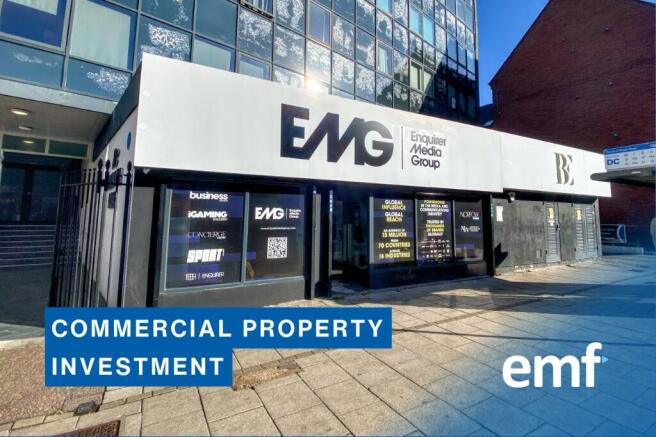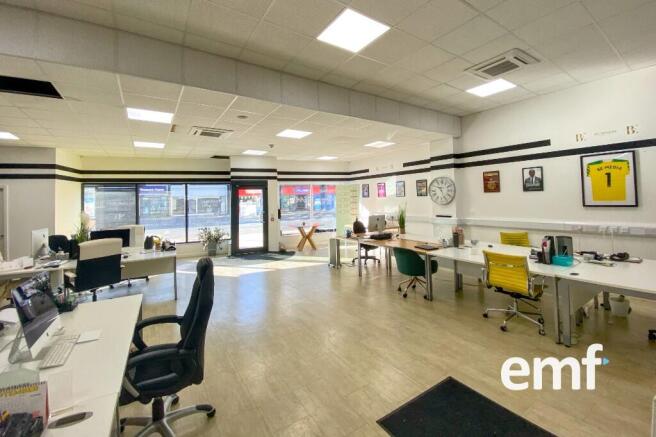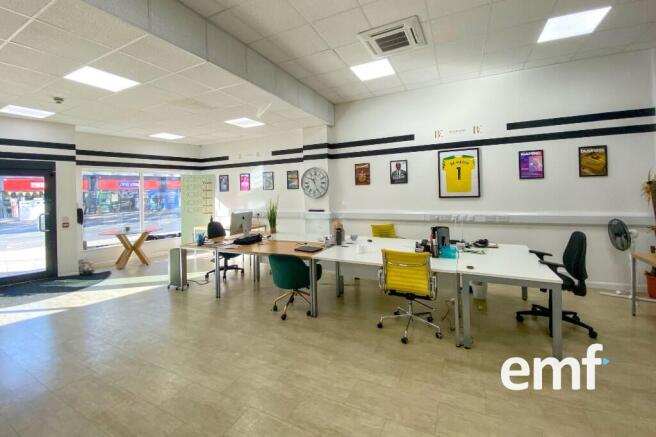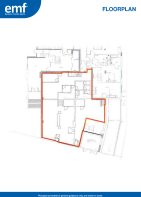Investment in Norwich City Centre, Norfolk
- SIZE AVAILABLE
2,077 sq ft
193 sq m
- SECTOR
Office for sale
Key features
- HIGH PROFILE OFFICE INVESTMENT: Located on Prince of Wales Road in central Norwich with excellent visibility and strong passing footfall.
- 999 YEAR LEASE FROM DECEMBER 2018: Long leasehold interest from 17th December 2018, offering long-term security.
- CURRENTLY LET ON A 5 YEAR LEASE TO MARCH 2027: Let to Carter & Co. Group Ltd from March 2022, providing rental stability.
- NET INTERNAL AREA APPROX. 192.95SQM (2,077SQFT): Comprising both ground and rear upper floor office space.
- MODERN FIT-OUT AND WELL PRESENTED: Recently refurbished with air conditioning, recessed lighting, and wood-effect flooring.
- LONG LEASEHOLD INTEREST AVAILABLE FOR PURCHASE: Subject to the existing tenancy.
- PEPPERCORN RENT: No ground rent payable under the leasehold agreement.
- ANNUAL RENTAL INCOME - £22,220: Income generated through the current lease, paid by the tenant.
- MAINLY OPEN PLAN WITH 3 SMALLER OFFICES: Spacious layout with separate meeting rooms, kitchen, and WC facilities.
- BUSY LOCATION WITH LOTS OF PASSING TRAFFIC: Close to Norwich Station and Riverside leisure complex; high pedestrian and vehicular exposure.
Description
COMMERCIAL PROPERTY INVESTMENT - NORWICH, NORFOLK
Situated prominently on Prince of Wales Road near its junction with Recorder Road, this property benefits significantly from high visibility and substantial passing footfall. Conveniently located close to Norwich Railway Station and the Riverside leisure complex, with Rose Lane car park providing approximately 600 spaces nearby, surrounding occupiers include Premier Inn, Subway, and Kwik Fit.
PREMISES:
The ground floor offices of Grosvenor House, along with the upper floors which provide residential accommodation, have recently undergone extensive refurbishment. The space is primarily open-plan, complemented by three smaller rear offices, kitchen facilities, WCs, and a rear fire escape. High-quality finishes include air conditioning, suspended ceilings with recessed lighting, wood-effect flooring, and perimeter trunking.
ACCOMMODATION:
Measured in accordance with RICS guidelines, the property provides:
- Ground Floor: 129.31 sq m (1,392 sq ft)
- Rear Upper Floor: 63.64 sq m (685 sq ft)
- Total: 192.95 sq m (2,077 sq ft)
TENANCY DETAILS:
This is a commercial property investment currently let to Carter & Co. Group Ltd on a 5-year lease from 4th March 2022, generating a rental income of £22,200 per annum.
BUSINESS RATES:
Listed separately under three assessments:
- Front Offices 114b: RV £19,000, Rates payable approx. £9,481 (2022/23)
- Part Front Offices 114b: RV £1,300, Rates payable approx. £648.70 (2022/23)
- Rear Offices 114b: RV £6,900, Rates payable approx. £3,443.10 (2022/23)
The existing tenant of the property is currently responsible for payment of the Business Rates in connection with their occupation and use of the premises.
SERVICE CHARGE & INSURANCE:
The Service Charge and Insurance demand dated the 19th February 2025 shows a total charge of £1,251.73 for the service charge period of 1/4/25 to 30/9/25 and the insurance period of 1/4/25 to 31/3/26.
We understand that the existing tenant of the property is currently responsible for payment of the service charge and insurance.
KEY INFORMATION:
REFERENCE NUMBER: INV36096E.
OPENING HOURS: Not Applicable.
TENURE: Long Leasehold. 999 years from the 17th December 2018.
The long leasehold interest will transfer to purchaser subject to the existing lease in favour of Carter & Co.
RENT PAYABLE: Peppercorn.
RATES PAYABLE: See information provided above - We understand that the existing tenant is currently responsible for paying the Business Rates.
This information has been provided to us by the vendor and any interested party is advised to enquire of the local authority to check the position with regards to business rates that will apply to a new owner.
EPC: The Energy Performance Certificate shows a rating of 'C'' and a score of 53.
PRICE: £220,000 Exclusive.
VAT is payable where applicable and will be charged in line with current legislation. We are advised by the vendor though that the property has not been elected for VAT.
Comprising the long leasehold interest. The sale is subject to the existing lease that is in place and as such vacant possession of the property will not be available upon completion.
VIEWING: Call our East Anglia office on to make an appointment.
FINANCE: If you require assistance with business financing or commercial mortgages (subject to eligibility), we may be able to help. Let us know if you would like our support, and we will gladly put you in touch with our recommended whole-of-market broker.
BUSINESS TO SELL: Thinking of selling your business? That's our specialty. If you're curious about its value, we offer a free, confidential valuation service. Simply pick the day and time that work best for you, and we will provide an honest, professional assessment. Feel free to get in touch with our office at your convenience to book an appointment.
PREMIER MARKETING: We are passionate about showcasing each business in a way that truly stands out. Our listings include high-quality property details and comprehensive information across all major online platforms, as well as our own website. If you want your business to shine, call us to arrange a complimentary valuation.
DISCLAIMER:
1. MONEY LAUNDERING REGULATIONS: Prospective buyers will be required to provide identification documentation and proof of funding during the purchasing process. Cooperation is appreciated to ensure the sale proceeds without unnecessary delays.
2. PARTICULARS: While we strive to ensure all information is accurate and reliable, it serves as a general guide only. Should any particular details be of special importance, please contact us so we can verify the information before you travel to view.
3. MEASUREMENTS: Provided room sizes are approximate and intended solely for general guidance. Prospective buyers are advised to independently verify all measurements to ensure accuracy.
4. SERVICES: Please note we have not tested the services or any of the equipment or appliances.
Energy Performance Certificates
EPCBrochures
Investment in Norwich City Centre, Norfolk
NEAREST STATIONS
Distances are straight line measurements from the centre of the postcode- Norwich Station0.1 miles
- Brundall Gardens Station4.8 miles
- Salhouse Station4.8 miles
Notes
Disclaimer - Property reference INV36096E. The information displayed about this property comprises a property advertisement. Rightmove.co.uk makes no warranty as to the accuracy or completeness of the advertisement or any linked or associated information, and Rightmove has no control over the content. This property advertisement does not constitute property particulars. The information is provided and maintained by EM&F East Anglia, East Anglia. Please contact the selling agent or developer directly to obtain any information which may be available under the terms of The Energy Performance of Buildings (Certificates and Inspections) (England and Wales) Regulations 2007 or the Home Report if in relation to a residential property in Scotland.
Map data ©OpenStreetMap contributors.





