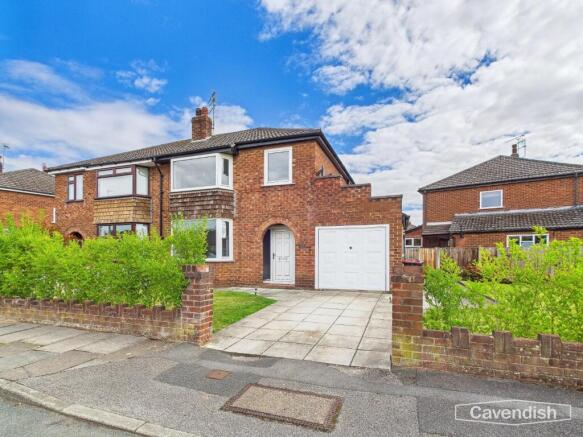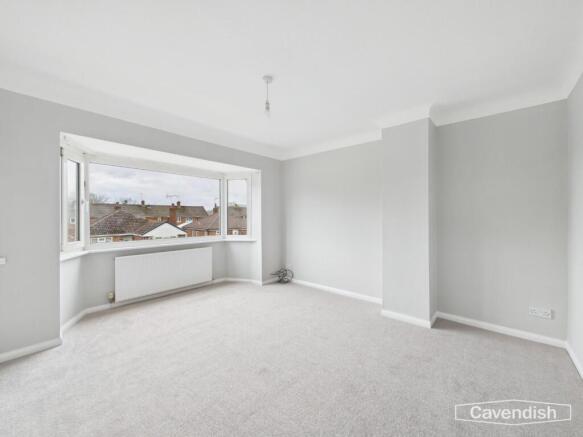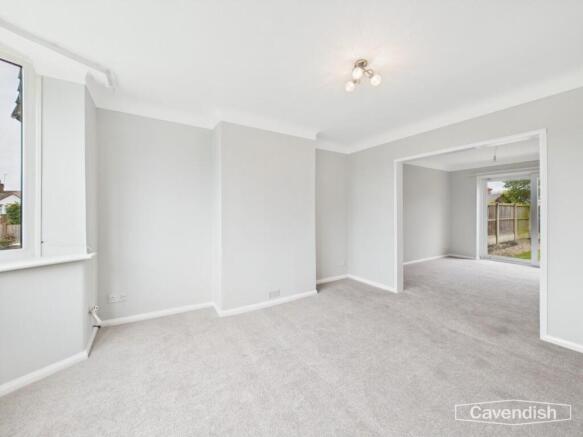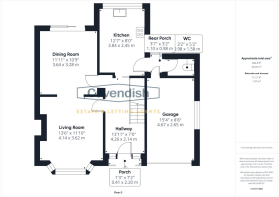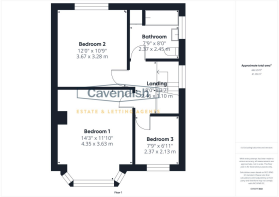
3 bedroom semi-detached house for sale
Windermere Avenue, Plas Newton, Chester

- PROPERTY TYPE
Semi-Detached
- BEDROOMS
3
- BATHROOMS
1
- SIZE
991 sq ft
92 sq m
- TENUREDescribes how you own a property. There are different types of tenure - freehold, leasehold, and commonhold.Read more about tenure in our glossary page.
Freehold
Key features
- Semi-detached house
- Popular residential area located off Plas Newton Lane close to primary and secondary schooling
- Newly decorated throughout, new carpets and flooring
- Porch, reception hallway, living room with bay window overlooking the front
- Dining room with patio doors to the rear garden
- Fitted kitchen
- Three bedrooms and bathroom
- Large plot with gardens to the front, side and rear
- Driveway parking and single garage
Description
Location - The property is conveniently situated for local amenities including a nearby parade of shops along Kingsway, and both primary and secondary schooling. The property is also within easy reach of Chester Station and the suburb of Hoole which provides a wide range of excellent shops including a butcher, chemist, fishmonger, florists, delicatessen, boutiques and restaurants. There is a regular bus service into the city centre and it is also only a few minutes drive from the M53/M56 with its links to the national motorway networks.
The Accommodation Comprises: -
Porch - Arched brick entrance porch with tiled step, and outside light. UPVC double glazed entrance door with double glazed side panels to the entrance hall.
Entrance Hall - 4.24m x 2.13m (13'11" x 7') - Telephone point, and staircase to the first floor with built-in understairs storage cupboard. Doors to the living room and dining room, and sliding door to the kitchen.
Living Room - 4.17m into bay x 3.61m (13'8" into bay x 11'10") - UPVC double glazed bay window overlooking the front, ceiling light point, double radiator with thermostat, and TV aerial connection. Opening to dining room.
Dining Room - 3.66m x 3.30m (12' x 10'10") - Ceiling light point, double radiator with thermostat, and UPVC double glazed sliding patio doors to the rear garden.
Kitchen - 3.66m x 2.41m (12' x 7'11") - Fitted with a modern range of base and wall level units incorporating drawers and cupboards with laminated worktops. Inset single bowl stainless steel sink unit and drainer with chrome mixer tap. Wall tiling to work surface areas. Space for gas or electric cooker with extractor above, plumbing and space for washing machine, space for tall fridge/freezer, ceiling light point, vinyl wood effect flooring, double radiator with thermostat, UPVC double glazed window overlooking the rear garden, and UPVC double glazed door to the rear porch.
Landing - UPVC double glazed window to side, access to loft space, ceiling light point, smoke alarm, and wooden balustrade. Doors to bedroom one, bedroom two, bedroom three and bathroom.
Bedroom One - 4.37m into bay x 3.61m (14'4" into bay x 11'10") - UPVC double glazed bay window overlooking the front, ceiling light point, TV aerial lead, single radiator with thermostat, and telephone point.
Bedroom Two - 3.68m x 3.28m (12'1" x 10'9") - UPVC double glazed window overlooking the rear, ceiling light point, and single radiator with thermostat.
Bedroom Three - 2.39m x 2.13m (7'10" x 7') - UPVC double glazed window overlooking the front, ceiling light point, single radiator with thermostat, and telephone point.
Bathroom - 2.44m x 2.36m (8' x 7'9") - White suite comprising: panelled bath with Mira Sport electric shower over and glazed shower screen; pedestal wash hand basin; and low level WC. Part-tiled walls, extractor, ceiling light point, single radiator with thermostat, vinyl wood effect flooring, UPVC double glazed window with obscured glass, and built-in cupboard housing a Main Eco Compact combination condensing gas fired central heating boiler.
Outside Front - To the front there is a lawned garden with newly planted hedge, and flagged driveway with brick pillars leading to a single garage.
Outside Side - There is a further paved area at the side and large lawn enclosed by wooden fencing and low brick walling with shrub border and newly planted hedge. A wooden gate at the side provides access to the rear garden.
Driveway -
Single Garage - 4.65m x 2.62m (15'3" x 8'7") - With an up and over garage door, single glazed window to side, light point, electrical consumer board, electric meter, double power point, and gas meter. Door to rear porch.
Rear Porch - Open rear porch with tiled floor. Door to outside WC and opening to the rear garden.
Outside Wc - 3.71m x 0.94m (12'2" x 3'1") - Low level WC and light point.
Outside Rear - To the rear there is a small lawned garden and flagged patio with decorative stone being enclosed by concrete sectional and wooden panelled fencing.
Directions - From the Agent's Chester office proceed to the Grosvenor roundabout and bear right onto Nicholas Street. At the Fountains roundabout proceed straight across, passing the Northgate Arena on the left, and at the next roundabout take the first exit towards Hoole over the Hoole Bridge. Continue along Hoole Road and take the third turning left into Newton Lane. Follow Newton Lane over the bridge which leads into Plas Newton Lane. Follow Plas Newton Lane past the Firs School and the Church. Then take the turning right after Coniston Road into Windermere Avenue. Follow Windermere Avenue and the property will be found after some distance on the left hand side.
Tenure - * Tenure - Understood to be Freehold, subject to verification. Purchasers should verify this with their solicitor.
Council Tax - * Council Tax Band - D Cheshire West & Chester Council.
Agent's Notes - * Services - mains gas, electricity, water and drainage are connected.
Anti Money Laundering Regulations - Intending purchasers will be asked to produce identification documentation before we can confirm the sale in writing. There is an administration charge of £30.00 per person payable by buyers and sellers, as we must electronically verify the identity of all in order to satisfy Government requirements regarding customer due diligence. We would ask for your co-operation in order that there will be no delay in agreeing the sale.
Material Information Report - The Material Information Report for this property can be viewed on the Rightmove listing. Alternatively, a copy can be requested from our office which will be sent via email.
Extra Services - Mortgage referrals, conveyancing referral and surveying referrals will be offered by Cavendish Estate Agents. If a buyer or seller should proceed with any of these services then a commission fee will be paid to Cavendish Estate Agents Ltd upon completion.
Priority Investor Club - If you are considering purchasing this property as a buy to let investment, our award winning lettings and property management department offer a preferential rate to anyone who purchases a property through Cavendish and lets with Cavendish. For more information contact Lettings Manager, David Adams on or david.
Viewing - By appointment through the Agents Chester Office
FLOOR PLANS - included for identification purposes only, not to scale.
PS/PMW
Brochures
Windermere Avenue, Plas Newton, Chester- COUNCIL TAXA payment made to your local authority in order to pay for local services like schools, libraries, and refuse collection. The amount you pay depends on the value of the property.Read more about council Tax in our glossary page.
- Band: D
- PARKINGDetails of how and where vehicles can be parked, and any associated costs.Read more about parking in our glossary page.
- Yes
- GARDENA property has access to an outdoor space, which could be private or shared.
- Yes
- ACCESSIBILITYHow a property has been adapted to meet the needs of vulnerable or disabled individuals.Read more about accessibility in our glossary page.
- Ask agent
Windermere Avenue, Plas Newton, Chester
Add an important place to see how long it'd take to get there from our property listings.
__mins driving to your place
Get an instant, personalised result:
- Show sellers you’re serious
- Secure viewings faster with agents
- No impact on your credit score
Your mortgage
Notes
Staying secure when looking for property
Ensure you're up to date with our latest advice on how to avoid fraud or scams when looking for property online.
Visit our security centre to find out moreDisclaimer - Property reference 33789491. The information displayed about this property comprises a property advertisement. Rightmove.co.uk makes no warranty as to the accuracy or completeness of the advertisement or any linked or associated information, and Rightmove has no control over the content. This property advertisement does not constitute property particulars. The information is provided and maintained by Cavendish Estate Agents, Chester. Please contact the selling agent or developer directly to obtain any information which may be available under the terms of The Energy Performance of Buildings (Certificates and Inspections) (England and Wales) Regulations 2007 or the Home Report if in relation to a residential property in Scotland.
*This is the average speed from the provider with the fastest broadband package available at this postcode. The average speed displayed is based on the download speeds of at least 50% of customers at peak time (8pm to 10pm). Fibre/cable services at the postcode are subject to availability and may differ between properties within a postcode. Speeds can be affected by a range of technical and environmental factors. The speed at the property may be lower than that listed above. You can check the estimated speed and confirm availability to a property prior to purchasing on the broadband provider's website. Providers may increase charges. The information is provided and maintained by Decision Technologies Limited. **This is indicative only and based on a 2-person household with multiple devices and simultaneous usage. Broadband performance is affected by multiple factors including number of occupants and devices, simultaneous usage, router range etc. For more information speak to your broadband provider.
Map data ©OpenStreetMap contributors.
