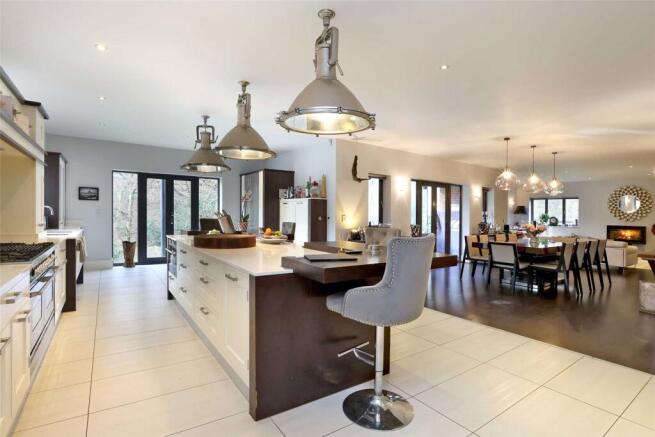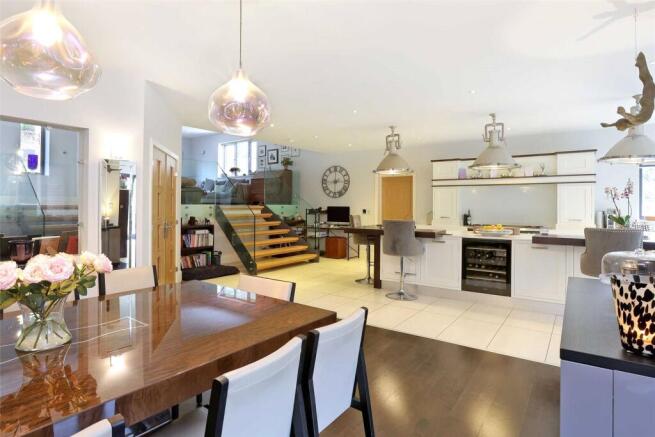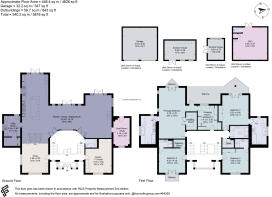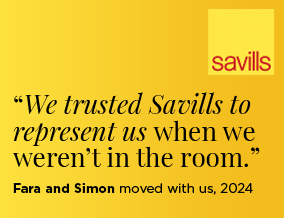
Elmshott Close, Penn, Buckinghamshire, HP10

- PROPERTY TYPE
Detached
- BEDROOMS
5
- BATHROOMS
5
- SIZE
5,816 sq ft
540 sq m
- TENUREDescribes how you own a property. There are different types of tenure - freehold, leasehold, and commonhold.Read more about tenure in our glossary page.
Freehold
Key features
- Wonderfully private garden backing on to woodland
- Beautifully landscaped terrace for outside entertaining
- Superb open plan kitchen/dining/family room
- Stunning, beautifully appointed interiors
- Gated driveway and double garage with attached gym
- EPC Rating = C
Description
Description
Occupying a delightful, tucked away setting backing on to woodland to the rear is this unique, contemporary style home. The house is characterised by vaulted, angled ceilings and full height windows weaving through the property. Foxwood is an imposing and impressive home, immaculately presented throughout. The house has been constructed with a great attention to detail including concrete floors, underfloor heating throughout, smart lighting.
The generous footprint of the property, set over four levels, is ideal for a family and offers a versatile accommodation. The vaulted reception hall is spectacular, creating an excellent first impression. Of particular note is the central open tread staircase with glass balustrades. On the lower level, overlooking the garden, the stunning open plan kitchen/dining/family room is an expansive space, offering a well-considered layout with cooking, entertaining and family life in mind. The kitchen itself is beautifully appointed with an excellent range of units, stone worktops and integrated appliances. A large island incorporates two breakfast bars for informal dining. Three sets of French doors open on to the outside decked terrace in the summer months. A large utility room and a study/boot room is also positioned on this floor while steps from the kitchen lead up to a cosy snug, a perfect spot to relax. Across the hall is a family/TV room with built-in cabinetry and a desk area.
The bedroom accommodation is arranged on the third and fourth levels, all with large, angled floor to ceiling windows and en suite facilities. A wide balcony spans the rear of the building, giving access from the rear bedrooms. The spacious principal bedroom suite is particularly special, overlooking the garden with French doors to the balcony, a walk-in wardrobe and well-appointed en suite bathroom. An adjoining, fully fitted dressing room could be converted back to bedroom five if required. There are three further beautifully characterful bedrooms, all with en suite bath/shower rooms and two with balconies.
A gated shared driveway leads to the double garage (with electric charging point) and parking area. The front is landscaped with side access to the rear garden which enjoys an attractive setting overlooking woodland. The garden is mainly laid to lawn and is well screened with mature trees ensuring privacy. To the side a beautifully designed terrace area is the perfect spot for outside dining and entertaining friends and family. Adjoining the rear of the house is a decked terrace, providing further outside seating and dining space. In addition is a summer house, storage shed and an outbuilding housing a gym and cloakroom.
Location
M40 (J3 for London) 3.7 miles, High Wycombe 3.7 miles, Beaconsfield 4.3 miles, Amersham (Metropolitan line) 7.5 miles, Heathrow (T5) 19.6 miles, central London 29 miles. All distances are approximate.
The popular village of Penn, with its green and duck pond, benefits from an independent delicatessen and a convenience store for day to day needs. There are four pubs, together with a sports and social club, village hall and a doctors surgery.
High Wycombe offers more comprehensive facilities including a variety of shops and supermarkets, together with The Swan Theatre.
Penn has its own playing fields and hard tennis courts while the local towns have popular rugby and football clubs.
Although conveniently located for the countryside of The Chilterns, the property is also well placed for commuting to central London. Transport and road links in the area are excellent. The M40 gives access to London, Oxford, Birmingham, Heathrow and the M25. There are regular Chiltern Line train services to London Marylebone from both Beaconsfield and High Wycombe.
Buckinghamshire is renowned for its choice and standard of schooling. Tylers Green First and Middle schools are well regarded local village schools. The county is one of the last to maintain the traditional grammar school system, including Dr Challoner's Grammar School, Royal Grammar School and John Hampden for boys and Beaconsfield High School, Wycombe High School and Dr Challoner's High School for girls. Local independent preparatory schools include High March, Pipers Corner, Godstowe for girls and Caldicott, The Beacon, Davenies for boys, to name a few.
Square Footage: 5,816 sq ft
Additional Info
Services: All mains connected. Please note none of the services have been tested.
Agents Note: Neighbours have access over the drive.
Brochures
Web DetailsParticulars- COUNCIL TAXA payment made to your local authority in order to pay for local services like schools, libraries, and refuse collection. The amount you pay depends on the value of the property.Read more about council Tax in our glossary page.
- Band: H
- PARKINGDetails of how and where vehicles can be parked, and any associated costs.Read more about parking in our glossary page.
- Yes
- GARDENA property has access to an outdoor space, which could be private or shared.
- Yes
- ACCESSIBILITYHow a property has been adapted to meet the needs of vulnerable or disabled individuals.Read more about accessibility in our glossary page.
- Ask agent
Elmshott Close, Penn, Buckinghamshire, HP10
Add an important place to see how long it'd take to get there from our property listings.
__mins driving to your place
Get an instant, personalised result:
- Show sellers you’re serious
- Secure viewings faster with agents
- No impact on your credit score
Your mortgage
Notes
Staying secure when looking for property
Ensure you're up to date with our latest advice on how to avoid fraud or scams when looking for property online.
Visit our security centre to find out moreDisclaimer - Property reference BCS250003. The information displayed about this property comprises a property advertisement. Rightmove.co.uk makes no warranty as to the accuracy or completeness of the advertisement or any linked or associated information, and Rightmove has no control over the content. This property advertisement does not constitute property particulars. The information is provided and maintained by Savills, Beaconsfield. Please contact the selling agent or developer directly to obtain any information which may be available under the terms of The Energy Performance of Buildings (Certificates and Inspections) (England and Wales) Regulations 2007 or the Home Report if in relation to a residential property in Scotland.
*This is the average speed from the provider with the fastest broadband package available at this postcode. The average speed displayed is based on the download speeds of at least 50% of customers at peak time (8pm to 10pm). Fibre/cable services at the postcode are subject to availability and may differ between properties within a postcode. Speeds can be affected by a range of technical and environmental factors. The speed at the property may be lower than that listed above. You can check the estimated speed and confirm availability to a property prior to purchasing on the broadband provider's website. Providers may increase charges. The information is provided and maintained by Decision Technologies Limited. **This is indicative only and based on a 2-person household with multiple devices and simultaneous usage. Broadband performance is affected by multiple factors including number of occupants and devices, simultaneous usage, router range etc. For more information speak to your broadband provider.
Map data ©OpenStreetMap contributors.





