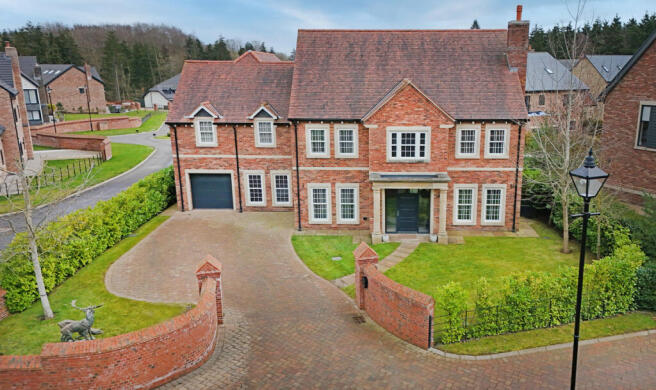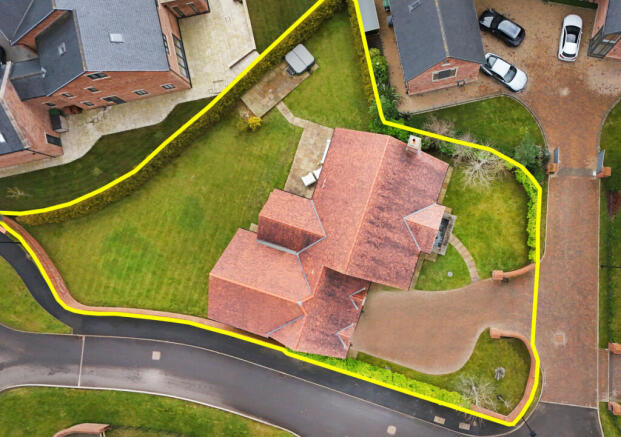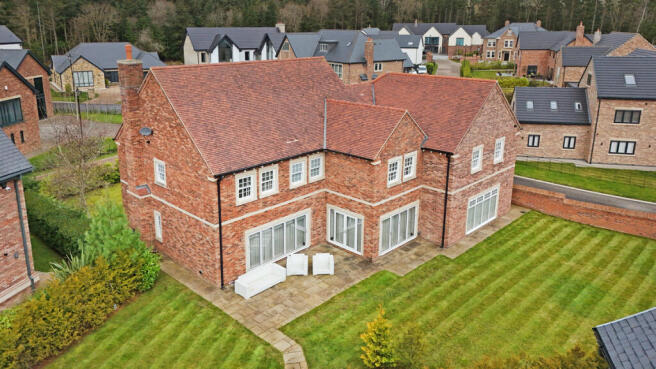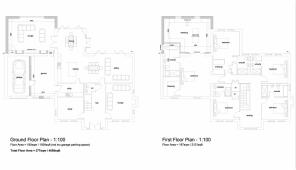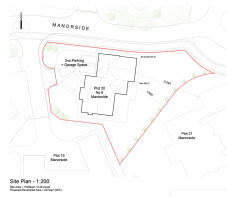
5 bedroom detached house for sale
Manorside, Billingham, TS22 5

- PROPERTY TYPE
Detached
- BEDROOMS
5
- BATHROOMS
5
- SIZE
4,058 sq ft
377 sq m
- TENUREDescribes how you own a property. There are different types of tenure - freehold, leasehold, and commonhold.Read more about tenure in our glossary page.
Freehold
Key features
- Private Gated Community
- Generous Corner Plot
- Exceptionally Well Finished Throughout
- CHAIN FREE
Description
On arrival, the home is centrally nestled within the plot with landscaped gardens to the front and rear. A blend of mature box hedging, deer fencing and a brick wall from the perimeter, with pillared front entrance leading through to a block paved driveway, adorned by manicured lawns. A curved pathway leads form the driveway to a grand pillared, portico entrance frames the central oversized doorway.
As you enter the home, you’re welcomed into a spacious hallway with pale grey floor tiles running underfoot. An oak frame staircase flows up the right-hand wall with glazed balustrades, oak treads with a central running and stylish metal stair rods. The hallway is complimented by a gust washroom to the rear, under the staircase. Off the hallway to the right, a doorway leads through to a well-proportioned formal living room with two full height windows to the front aspect, a recessed brick lined fireplace and a soft pale carpet. Underfloor heating warms the entire ground floor.
Across the hallway, you’ll find an office & study with the tile flooring flowing seamlessly through from the hallway, complimented by half height panelling and 3 full length windows filling the space with beautiful natural light.
Off the rear of the hallway, you’ll discover a stunning open plan space which plays host to a living area, kitchen and dining room, with a series of bifold doors connecting out into the landscaped rear garden, ideal for alfresco dining during the summer months. The hallway tiling seamlessly runs from the hallway throughout the open plan space. The kitchen is centrally located with large feature island with a wood finish, fitted with an induction hob and flush ceiling extractor above, with a wine cooler below. The central island is inclusive of a breakfast bar. Feature LED ceilings help to zone the space, framed by a series of spotlights. Shaker style grey units line the side wall with integrated fridge, freezer, double oven, with mirrored splashbacks. To the rear of the ‘L’ shaped open plan space, there’s a lovely dining area with views across the garden. Off the kitchen, you’ll discover a utility & laundry room, which loops through to the games room beyond.
Part glazed double doors lead off the side of the dining area into a generously proportioned lounge with Karndean herringbone flooring, custom media wall with landscape fire and mirrored recesses. Above there’s a feature ceiling with a blend of LED and spotlights, along with ceiling speakers. Bifold doors span the rear aspect, opening out into the rear garden. A doorway to the left, as you enter, leads you into the games room, with Karndean herringbone floor, custom media unit and a feature ceiling with colour changing LED recess, spotlights and recessed speaker. There are two full length windows to the front aspect and a doorway to the side connects from the games room into the internal garage.
As you ascend the staircase, from the main hallway, you’re welcomed onto a spacious first floor landing with glazed balustrades. The landing directly services 4 large double bedrooms and a large master suite, all of which benefit from a beautifully fitted ensuite bathroom. The master suite is a truly indulgent space with a large main bedroom with vaulted ceiling, a dressing room to the left corner, ensuite bathroom centre and a large dressing room & lounge to the right. Soft grey carpet int eh bedroom switches to Karndean herringbone as you enter the dressing room & lounge area. Ceiling recessed spotlights illuminate the suite throughout. The master ensuite is beautifully finished with oversized white and grey tiles, a landscape dual wall mounted sink, wall mounted toilet, and an oversized fill height walk-in shower with ceiling recessed rainfall head. Steps with LED mini spots lead up to a stunning, modern freestanding slipper bath with wall recessed TV and ceiling speaker above.
The landscaped rear garden is a blend of manicured lawns and Indian stone patios, with mature hedging and brick wall perimeter.
This home is exceptionally well finished throughout and is CHAIN FREE.
- COUNCIL TAXA payment made to your local authority in order to pay for local services like schools, libraries, and refuse collection. The amount you pay depends on the value of the property.Read more about council Tax in our glossary page.
- Band: G
- PARKINGDetails of how and where vehicles can be parked, and any associated costs.Read more about parking in our glossary page.
- Yes
- GARDENA property has access to an outdoor space, which could be private or shared.
- Yes
- ACCESSIBILITYHow a property has been adapted to meet the needs of vulnerable or disabled individuals.Read more about accessibility in our glossary page.
- Ask agent
Manorside, Billingham, TS22 5
Add an important place to see how long it'd take to get there from our property listings.
__mins driving to your place
Get an instant, personalised result:
- Show sellers you’re serious
- Secure viewings faster with agents
- No impact on your credit score
Your mortgage
Notes
Staying secure when looking for property
Ensure you're up to date with our latest advice on how to avoid fraud or scams when looking for property online.
Visit our security centre to find out moreDisclaimer - Property reference Zcollierestates0003519130. The information displayed about this property comprises a property advertisement. Rightmove.co.uk makes no warranty as to the accuracy or completeness of the advertisement or any linked or associated information, and Rightmove has no control over the content. This property advertisement does not constitute property particulars. The information is provided and maintained by Collier Estates, Hartlepool. Please contact the selling agent or developer directly to obtain any information which may be available under the terms of The Energy Performance of Buildings (Certificates and Inspections) (England and Wales) Regulations 2007 or the Home Report if in relation to a residential property in Scotland.
*This is the average speed from the provider with the fastest broadband package available at this postcode. The average speed displayed is based on the download speeds of at least 50% of customers at peak time (8pm to 10pm). Fibre/cable services at the postcode are subject to availability and may differ between properties within a postcode. Speeds can be affected by a range of technical and environmental factors. The speed at the property may be lower than that listed above. You can check the estimated speed and confirm availability to a property prior to purchasing on the broadband provider's website. Providers may increase charges. The information is provided and maintained by Decision Technologies Limited. **This is indicative only and based on a 2-person household with multiple devices and simultaneous usage. Broadband performance is affected by multiple factors including number of occupants and devices, simultaneous usage, router range etc. For more information speak to your broadband provider.
Map data ©OpenStreetMap contributors.
