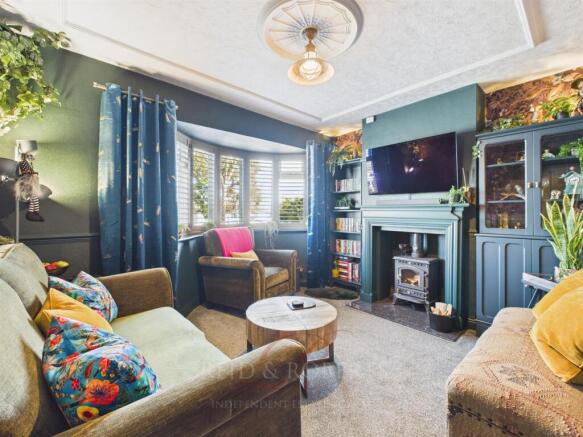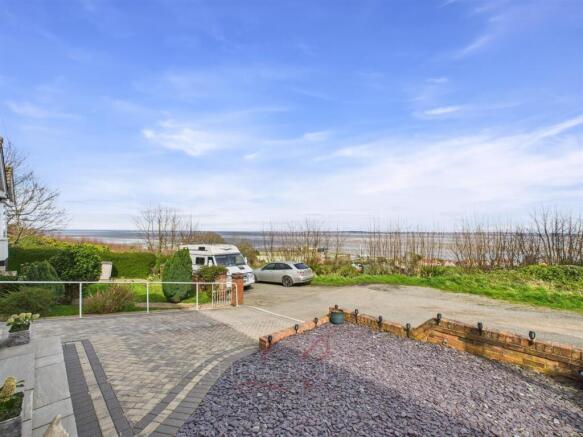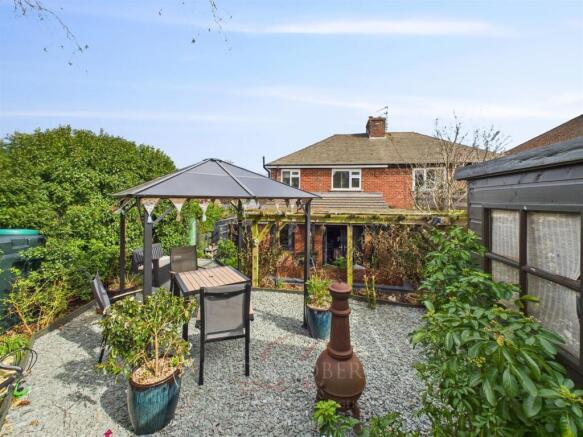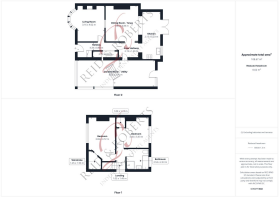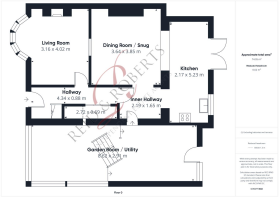
Rhewl, Holywell

- PROPERTY TYPE
Semi-Detached
- BEDROOMS
2
- BATHROOMS
1
- SIZE
Ask agent
- TENUREDescribes how you own a property. There are different types of tenure - freehold, leasehold, and commonhold.Read more about tenure in our glossary page.
Freehold
Key features
- EXTENDED TWO BEDROOM SEMI-DETACHED HOUSE
- STUNNING VIEWS ACROSS THE DEE ESTUARY, IRISH SEA & BEYOND!
- ENVIABLE POSITION ON A PRIVATE ROAD
- IMMACULATELY PRESENTED
- TWO SPACIOUS BEDROOM WITH BUILT-IN WARDROBE
- OPEN-PLAN KITCHEN AND DINING ROOM / SNUG AREA
- FOUR PIECE SUITE FAMILY BATHROOM
- LARGE LEAN TO GARDEN ROOM / UTILITY AREA
- BEAUTIFUL SOUTH FACING GARDEN
- MOVE-IN READY! - VIEWINGS HIGHLY RECOMMENDED!
Description
This exceptional, extended two-bedroom semi-detached home is a rare gem, meticulously designed and finished to an outstanding standard. Situated in the sought-after area of Rhewl, Mostyn, this property enjoys an enviable position on a private road, offering uninterrupted views over open fields and breathtaking views across the Dee estuary, Irish Sea and beyond.
The home has been thoughtfully modernised throughout, boasting elegant decor and high-quality finishes that make it completely move-in ready! Double-glazed windows ensure excellent insulation and energy efficiency, while newly fitted (within the last 18 months), high-quality composite doors enhance both security and style. The property also benefits from a practical and convenient partially boarded and insulated loft, providing valuable additional storage space, Fibre internet connectivity makes this home an ideal choice for remote working professionals and an oil central heating system, with a discreetly positioned oil tank in the rear garden.
South-facing garden, allowing natural light to flood the home throughout the day, perfect for relaxing or entertaining in a serene outdoor setting.
Positioned in a peaceful and desirable location, this beautifully presented property offers a perfect blend of modern comforts, stunning surroundings, and a tranquil lifestyle.
Viewings are highly recommended to fully appreciate everything this remarkable home has to offer!
Accommodation Comprises: - Steps up to a stylish composite stable door opening into the:
Entrance Hallway - Welcoming entrance hallway, where a staircase leads to the first floor accommodation with a cleverly designed under-stairs storage cupboard with built-in shelving providing a practical solution for organising belongings and houses the electric meter. From here, doors lead into the lounge and into the heart of the home, the open-plan inner hall, kitchen, dining room / snug.
Lounge - The spacious lounge is both elegant and inviting, featuring a striking log burner with a feature fire surround and marble hearth, creating a cosy ambiance. A large UPVC double-glazed bay window to the front elevation, complete with stylish fitted shutters, allows natural light to flood the space while framing the spectacular views. Finished with dado rails, decorative ceiling elements, power points, and TV points, this room blends charm with functionality.
Open-Plan Area - The open-plan inner hallway, kitchen, dining room / snug area form the heart of the home, designed for modern living and effortless entertaining.
Inner Hall - Boasts stylish tiled flooring, providing both durability and aesthetic appeal. A radiator ensures warmth and comfort, while a composite stable door offers access to the garden room / utility area. The space seamlessly transitions into the dining room / snug, creating an open and connected feel that continues into the kitchen.
Kitchen - The contemporary kitchen houses a range of modern wall and base units, complemented by sleek worktop surfaces over. A one-and-a-half bowl sink with drainer and a chrome swan-neck mixer tap sits beneath a composite double-glazed window which overlooks the rear garden, adding to the aesthetic appeal. Cooking is a pleasure with a curved four-ring integrated electric hob, a stylish angled chimney cooker extractor hood over and an integrated double oven. Additional built-in appliances, including a fridge-freezer and dishwasher, ensure convenience. Complementary splash-back tiles, tiled flooring, and power points enhance the functionality of this well-appointed kitchen. A cleverly designed open window space creates a bright, airy feel, seamlessly connecting to the dining room / snug while double-glazed composite French doors open onto the rear garden, making indoor-outdoor living effortless.
Dining Room / Snug - A versatile and inviting space situated just off the kitchen, ideal for use as a dining area or a cosy snug. This charming room features a radiator for warmth, power points for convenience, and a TV point, making it perfectly suited for relaxation, casual dining, or entertaining guests.
Lean To Garden Room / Utility Area - An impressive extension to the home, this spacious lean-to garden room / utility area offers a perfect blend of practicality and style, serving as a highly functional yet aesthetically pleasing space for additional storage. Thoughtfully designed, it features built-in cupboards that neatly conceal a washing machine and provide ample shelving for household essentials. A dedicated bin storage area ensures the space remains tidy and well-organised.
Beyond its utility function, this versatile area also houses the oil boiler and offers generous storage capacity for logs, outdoor furniture, gardening tools, and other essentials, making it an indispensable asset for any homeowner.
Enhancing the seamless indoor-outdoor connection, the area is complemented by elegant decking and decked stairs, leading effortlessly to the rear garden through a convenient access door. Whether used for practical storage or as an extension of your outdoor living space, this thoughtfully designed area adds both functionality and charm to the home.
First Floor Accommodation -
Landing - The landing area benefits from a UPVC double-glazed window positioned on the side elevation, allowing natural light to brighten the space. It provides access to the loft and is equipped with power points. Doors lead to two well-proportioned bedrooms and a family bathroom.
Bedroom One - This generously sized master bedroom comfortably accommodates a double bed along with additional furniture, making it a spacious and inviting retreat. A large UPVC double-glazed window to the front elevation allows for ample natural light and offers breathtaking views, further enhanced by elegant, fitted shutters. A charming decorative fireplace adds character to the room, creating a cosy ambiance. Additionally, a door leads to a built-in wardrobe, which is fitted with hanging rails and shelving, providing storage space for clothing and personal belongings.
Bedroom Two - Equally spacious, this versatile second bedroom features a UPVC double-glazed window to the rear elevation, overlooking the beautifully maintained rear garden. Currently utilised as a home office, the room offers flexibility to serve as a guest bedroom or secondary sleeping area as needed. A built-in cupboard provides additional storage space and can function as a wardrobe if required, ensuring practicality without compromising on style.
Family Bathroom - The family bathroom boasts a stylish and well-appointed four-piece suite, designed for both functionality and elegance. It includes a modern low-flush WC and a sleek pedestal sink fitted with chrome taps, offering a contemporary touch. A beautifully wood panelled bath, complete with a chrome mixer tap and a built-in handheld shower attachment, adds a sense of luxury. Additionally, a separate shower cubicle ensuring convenience and comfort.
A UPVC frosted double-glazed window positioned at the rear elevation allows natural light to filter through while maintaining privacy. The bathroom is further enhanced by partially tiled walls that add a refined aesthetic, complemented by durable vinyl flooring. A chrome towel radiator completes the space, providing warmth and a polished finishing touch.
Front & Rear Garden - A Picturesque Entrance and Stunning South-Facing Rear Garden
Upon arrival, you are greeted by a charming block-brick paved driveway, providing convenient off-road parking for vehicles. The front garden has been thoughtfully designed for low-maintenance living, featuring an attractive slate-covered area that adds both character and practicality. Steps lead up to a paved patio area, an inviting space to sit back, unwind, and take in the stunning views. Further steps ascend to the composite stable front door, enhancing the home’s charming and contemporary appeal.
To the rear, the south-facing garden has been beautifully landscaped to create a tranquil outdoor haven. Designed with relaxation and entertaining in mind, the garden boasts multiple seating areas, ensuring an inviting atmosphere for any occasion. The lower tier features a slate-paved patio with a pergola, providing a picturesque setting for alfresco dining or evening gatherings. French doors seamlessly connect the kitchen to this outdoor retreat, allowing for effortless indoor-outdoor living.
Ascending the steps, you’ll find an elevated seating area, thoughtfully finished with low-maintenance slate flooring, offering another perfect spot to enjoy the sunshine and take in the breathtaking surroundings. The garden is further enhanced by a well-placed storage shed, mature trees, bushes, shrubs, and flower beds, all contributing to its charm and natural beauty. Wood panelled fencing and mature hedging provide both privacy and a sense of seclusion, while the garden’s elevated position maximises the stunning views.
This exceptional outdoor space is a true highlight of the home, offering a peaceful escape while being perfectly designed for both comfort and convenience.
Would You Like A Free Valuation On Your Property? - We have 30 years experience in valuing properties and would love the opportunity to provide you with a FREE - NO OBLIGATION VALUATION OF YOUR HOME.
Viewing Arrangements - If you would like to view this property then please either call us on or email us at
We will contact you for feedback after your viewing as our clients always like to hear your thoughts on their property.
Independent Mortgage Advice - Reid & Roberts Estate Agents can offer you a full range of Mortgage Products and save you the time and inconvenience of trying to get the most competitive deal yourself. We deal with all major Banks and Building Societies and can look for the most competitive rates around. For more information call .
Make An Offer - Once you are interested in buying this property, contact this office to make an appointment. The appointment is part of our guarantee to the seller and should be made before contacting a Building Society, Bank or Solicitor. Any delay may result in the property being sold to someone else, and survey and legal fees being unnecessarily incurred.
Loans - YOUR HOME IS AT RISK IF YOU DO NOT KEEP UP REPAYMENTS ON A MORTGAGE OR OTHER LOANS SECURED ON IT.
Money Laundering Regulations - Both vendors and purchasers are asked to produce identification documentation and we would ask for your co-operation in order that there will be no delay in agreeing the sale.
Misdescription Act - These particulars, whilst believed to be accurate, are for guidance only and do not constitute any part of an offer or contract - Intending purchasers or tenants should not rely on them as statements or representations of fact, but must satisfy themselves by inspection or otherwise as to their accuracy. No person in the employment of Reid and Roberts has the authority to make or give any representations or warranty in relation to the property.
Brochures
Rhewl, HolywellBrochure- COUNCIL TAXA payment made to your local authority in order to pay for local services like schools, libraries, and refuse collection. The amount you pay depends on the value of the property.Read more about council Tax in our glossary page.
- Band: C
- PARKINGDetails of how and where vehicles can be parked, and any associated costs.Read more about parking in our glossary page.
- Yes
- GARDENA property has access to an outdoor space, which could be private or shared.
- Yes
- ACCESSIBILITYHow a property has been adapted to meet the needs of vulnerable or disabled individuals.Read more about accessibility in our glossary page.
- Ask agent
Rhewl, Holywell
Add an important place to see how long it'd take to get there from our property listings.
__mins driving to your place
Get an instant, personalised result:
- Show sellers you’re serious
- Secure viewings faster with agents
- No impact on your credit score
Your mortgage
Notes
Staying secure when looking for property
Ensure you're up to date with our latest advice on how to avoid fraud or scams when looking for property online.
Visit our security centre to find out moreDisclaimer - Property reference 33789806. The information displayed about this property comprises a property advertisement. Rightmove.co.uk makes no warranty as to the accuracy or completeness of the advertisement or any linked or associated information, and Rightmove has no control over the content. This property advertisement does not constitute property particulars. The information is provided and maintained by Reid and Roberts, Holywell. Please contact the selling agent or developer directly to obtain any information which may be available under the terms of The Energy Performance of Buildings (Certificates and Inspections) (England and Wales) Regulations 2007 or the Home Report if in relation to a residential property in Scotland.
*This is the average speed from the provider with the fastest broadband package available at this postcode. The average speed displayed is based on the download speeds of at least 50% of customers at peak time (8pm to 10pm). Fibre/cable services at the postcode are subject to availability and may differ between properties within a postcode. Speeds can be affected by a range of technical and environmental factors. The speed at the property may be lower than that listed above. You can check the estimated speed and confirm availability to a property prior to purchasing on the broadband provider's website. Providers may increase charges. The information is provided and maintained by Decision Technologies Limited. **This is indicative only and based on a 2-person household with multiple devices and simultaneous usage. Broadband performance is affected by multiple factors including number of occupants and devices, simultaneous usage, router range etc. For more information speak to your broadband provider.
Map data ©OpenStreetMap contributors.
