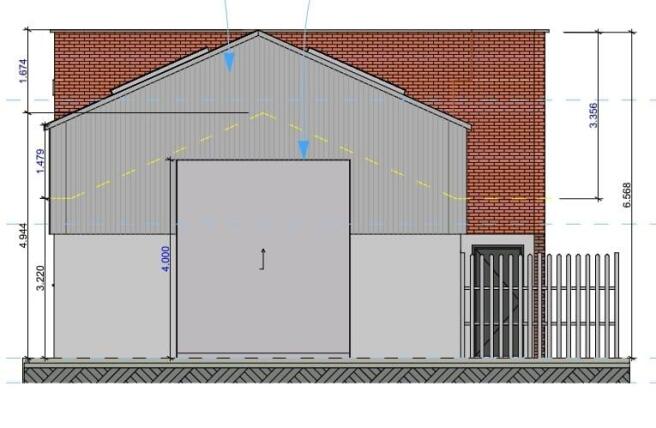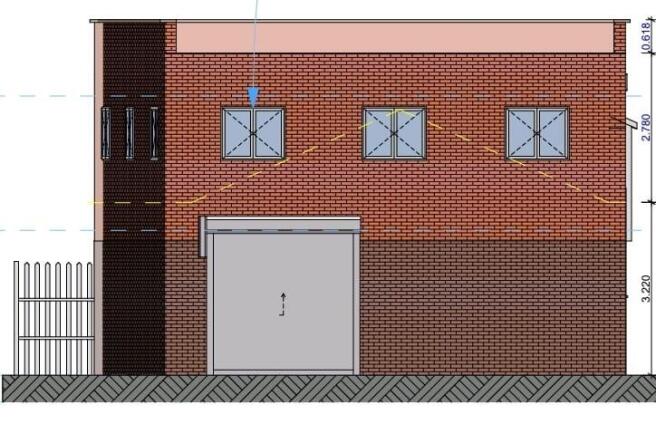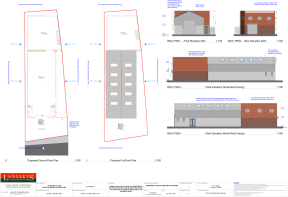Maidstone Road, Sidcup, Kent, DA14
- SIZE AVAILABLE
3,231 sq ft
300 sq m
- SECTOR
Light industrial facility for sale
- USE CLASSUse class orders: B1 Business, B2 General Industrial, B8 Storage and Distribution and Sui Generis
B1, B2, B8, sui_generis_3
Key features
- NEWLY BUILT WAREHOUSE
- OPEN PLAN
- REAR STORES / PRODUCTION
- FIRST FLOOR OFFICE
- LOADING ACCESS
Description
The subject property is situated in a mixed industrial and residential area within the London Borough of Bexley opposite a busy parade of shops.
Description
The property comprises a fairly sizeable industrial unit with office space to ground and first floors as well as rear stores and loading access. We are informed that the premises includes 3 parking spaces.
Accommodation
Warehouse: 133.71 sq m / 1439 sq ft
Rear Production: 83.24 sq m / 896 sq ft
First Floor: 83.24 sq m / 896 sq ft
Total Area: 300 sq ft / 3231 sq ft
Estimated completion date for the unit is June 2025.
Get in touch now to register your interest for first opportunity.
PLEASE NOTE: We are currently moving from our office location. Please do contact us by email or the Rightmove enquiry if you cannot get through.
Maidstone Road, Sidcup, Kent, DA14
NEAREST STATIONS
Distances are straight line measurements from the centre of the postcode- Albany Park Station1.4 miles
- Sidcup Station1.5 miles
- St. Mary Cray Station1.7 miles
Notes
Disclaimer - Property reference DA145HS120. The information displayed about this property comprises a property advertisement. Rightmove.co.uk makes no warranty as to the accuracy or completeness of the advertisement or any linked or associated information, and Rightmove has no control over the content. This property advertisement does not constitute property particulars. The information is provided and maintained by Langleys Chartered Surveyors, Bexleyheath. Please contact the selling agent or developer directly to obtain any information which may be available under the terms of The Energy Performance of Buildings (Certificates and Inspections) (England and Wales) Regulations 2007 or the Home Report if in relation to a residential property in Scotland.
Map data ©OpenStreetMap contributors.





