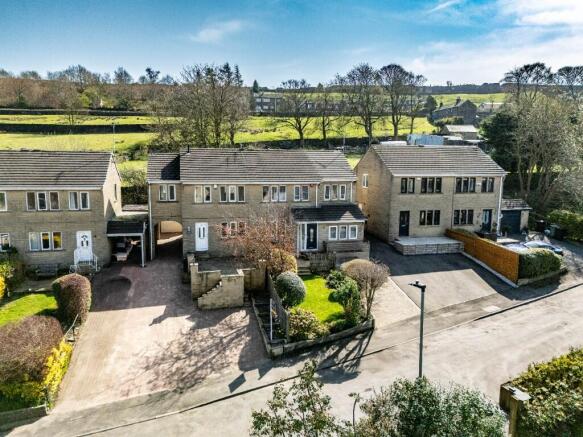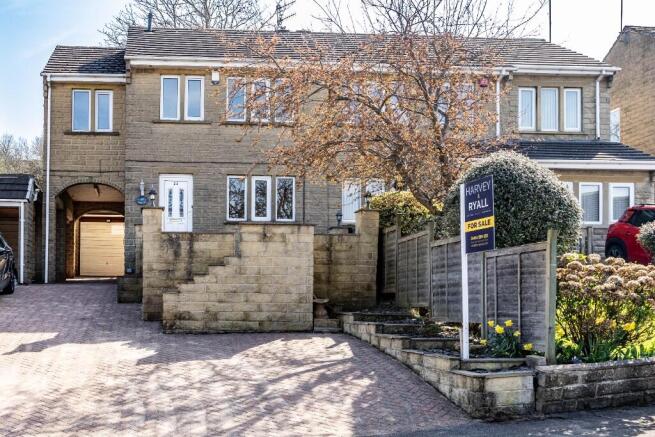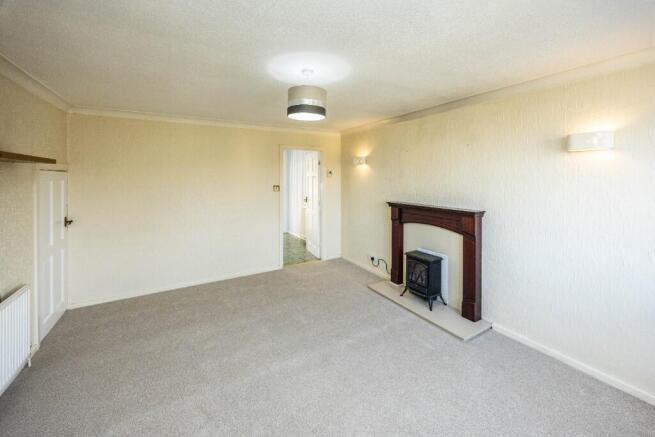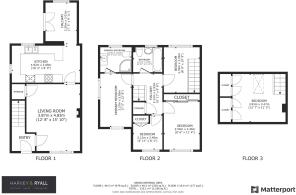
Ingdale Drive, Holmfirth, West Yorkshire, HD9

- PROPERTY TYPE
Semi-Detached
- BEDROOMS
4
- BATHROOMS
2
- SIZE
1,087 sq ft
101 sq m
- TENUREDescribes how you own a property. There are different types of tenure - freehold, leasehold, and commonhold.Read more about tenure in our glossary page.
Freehold
Key features
- 4/5 Bedrooms
- CHAIN FREE
- Close to well-regarded schooling
- Council tax band C
- Scenic views
- Parking for up to 4 vehicles
- Gardens to front and rear
- Check out our virtual tour!!!
- Viewings are highly advised!
Description
Key property details
Roof material - Tiled
Windows & Doors - UPVC Double Glazed
Heating powered by - Gas Central Heating
Accommodation Listing:
Ground Floor
Entrance Hall - The space features wood-effect laminate flooring and a dedicated entrance area ideal for coat and boot storage.
Kitchen 4.92m x 2.68m - This modern kitchen boasts sleek wall and base units, featuring a four-ring gas hob, electric oven, overhead extractor, and a sink with a drainer. There's also space for a microwave, along with a convenient breakfast table and plenty of countertop space. A large window offers a lovely view of the rear garden, enhancing the space with natural light.
Dining Room 3.01m x 2.67m - French patio doors open into the gated rear garden, leading into this bright and inviting dining room, an ideal space for entertaining with tiled flooring. It offers plenty of room for a dining table and chairs, with the added convenience of the alarm panel located nearby. The dining room also provides effortless access to the kitchen through a charming arched doorway.
Lounge 4.83m x 3.87m - This spacious family lounge features a large window that overlooks the front garden and offers scenic views. Newly carpeted throughout, it also provides access to convenient understairs storage. The room is enhanced with wall shelving, an electric coal-effect fireplace, and built-in room sensors for the alarm system, with the thermostat conveniently located here as well. Wall lights add a warm, inviting glow, illuminating the room beautifully.
First Floor
Landing 2.93m x 2.12m - Newly carpeted with access to bedrooms and bathroom.
Family Bathroom 2.12m x 1.81m - The three-piece suite includes a low flush WC, sink, and bathtub. It is complemented by contemporary tiling, a chrome towel radiator, an extractor fan, and a large privacy glass window. A spacious wall mirror further enhances the room.
Master Bedroom (Front) 3.85m x 2.27m - This newly carpeted double bedroom offers stunning picturesque views and ample storage, including built-in wardrobes, cupboard space, and additional shelving. It also features convenient access to the spacious en-suite, making it both practical and inviting.
En-suite 2.27m x 1.81m - The generously sized en-suite boasts tiled flooring and walls, with a large window offering scenic views of the rear garden and fields, featuring frosted glass for privacy. It includes a spacious shower, a low flush WC, a sink with under-sink storage, and plenty of functional space.
Bedroom 2 (Front) 3.46m x 2.59m - This spacious double room, newly carpeted offers scenic views to the front of the property. It features built-in storage with a large sliding-door wardrobe, complete with shelving, and is further enhanced by a large radiator for added comfort.
Bedroom 3 (Front) 2.46m x 2.12m - This cosy room, perfect for children or individuals, features a built-in wardrobe, a chest of drawers, and a lovely view, adding to its charm and functionality.
Bedroom 4 (Rear) 3.29m x 2.59m - This bedroom is the perfect space for a home office or workspace, featuring built-in units and a desk. It overlooks fields at the rear, where you can often enjoy the sight of sheep and cows grazing.
Loft Space/Bedroom 5 (Loft) 3.83m x 3.47m - Accessed through Bedroom 4, this expansive loft space features generous built-in wardrobes, a chest of drawers, and ample unit storage. With its spacious layout and skylight window, the room could easily function as a double bedroom. Additionally, it offers access to a large loft area, providing even more storage potential.
Parking Arrangements - The property offers a generous driveway with space for up to four vehicles, along with additional bike storage beneath the archway. A large garage with power and lighting completes the outdoor features, providing plenty of room for storage or further use.
Outside Space - A paved garden at the front features steps leading up to the front door, while the rear garden is accessed through a wooden gate. The garden includes a raised patio area, complemented by wooden planters and a beautifully crafted natural stone stacked wall.
Please note the additional loft space will need building regulations to pass as a fifth bedroom. Viewings are highly advised to appreciate the space.
Tenure - Freehold
Council Tax Band - C
Energy Performance Rating - E
Mains Gas - Yes
Mains Electricity - Yes
Mains Water - Yes
Viewing - By appointment with Harvey & Ryall
What 3 Words location - ///written.arriving.buzzards
Boundaries & Ownerships - All prospective purchasers should make their own enquiries before proceeding to exchange of contracts to check the title deeds for any discrepancies of boundaries or rights of way. If you would like any more information of the subject, please contact us where we would be happy to discuss.
Additional Details
Plenty of local amenities in the local village, food, shops, and schools all in the area.
- 0.6 miles from Holmfirth Centre
- 4.1 miles from Meltham Town Centre
- 5.2 miles from Holme Moss Summit
Please contact us to arrange a viewing or your own market appraisal
This property is marketed and listed by Harvey & Ryall
Harvey & Ryall work in partnership with local trusted Solicitors & Mortgage advisors. Please contact us for more information.
Mortgage Advice - 100% free with no obligation mortgage advice appointment with one of our partners. YOUR HOME IS AT RISK IF YOU DO NOT KEEP UP REPAYMENTS ON A MORTGAGE OR OTHER LOAN SECURED ON IT.
Solicitors - Conveyancing quotation with one of our partners.
Brochures
Brochure- COUNCIL TAXA payment made to your local authority in order to pay for local services like schools, libraries, and refuse collection. The amount you pay depends on the value of the property.Read more about council Tax in our glossary page.
- Ask agent
- PARKINGDetails of how and where vehicles can be parked, and any associated costs.Read more about parking in our glossary page.
- Garage,Driveway,Off street,Private,Visitor
- GARDENA property has access to an outdoor space, which could be private or shared.
- Front garden,Private garden,Patio,Enclosed garden,Rear garden,Back garden
- ACCESSIBILITYHow a property has been adapted to meet the needs of vulnerable or disabled individuals.Read more about accessibility in our glossary page.
- Ask agent
Ingdale Drive, Holmfirth, West Yorkshire, HD9
Add an important place to see how long it'd take to get there from our property listings.
__mins driving to your place
Get an instant, personalised result:
- Show sellers you’re serious
- Secure viewings faster with agents
- No impact on your credit score
Your mortgage
Notes
Staying secure when looking for property
Ensure you're up to date with our latest advice on how to avoid fraud or scams when looking for property online.
Visit our security centre to find out moreDisclaimer - Property reference 23Ingdale. The information displayed about this property comprises a property advertisement. Rightmove.co.uk makes no warranty as to the accuracy or completeness of the advertisement or any linked or associated information, and Rightmove has no control over the content. This property advertisement does not constitute property particulars. The information is provided and maintained by Harvey & Ryall, Huddersfield. Please contact the selling agent or developer directly to obtain any information which may be available under the terms of The Energy Performance of Buildings (Certificates and Inspections) (England and Wales) Regulations 2007 or the Home Report if in relation to a residential property in Scotland.
*This is the average speed from the provider with the fastest broadband package available at this postcode. The average speed displayed is based on the download speeds of at least 50% of customers at peak time (8pm to 10pm). Fibre/cable services at the postcode are subject to availability and may differ between properties within a postcode. Speeds can be affected by a range of technical and environmental factors. The speed at the property may be lower than that listed above. You can check the estimated speed and confirm availability to a property prior to purchasing on the broadband provider's website. Providers may increase charges. The information is provided and maintained by Decision Technologies Limited. **This is indicative only and based on a 2-person household with multiple devices and simultaneous usage. Broadband performance is affected by multiple factors including number of occupants and devices, simultaneous usage, router range etc. For more information speak to your broadband provider.
Map data ©OpenStreetMap contributors.





