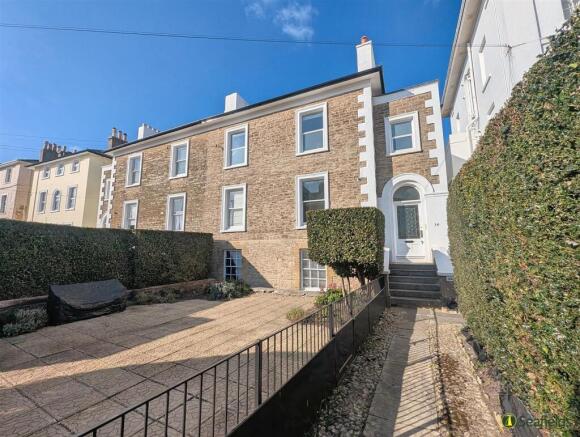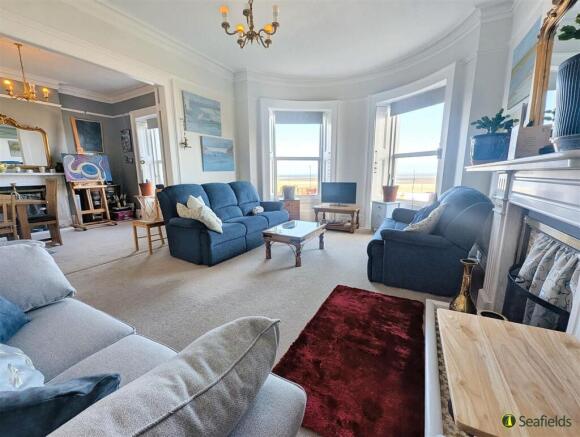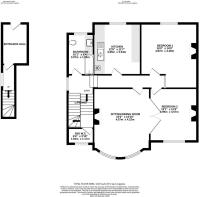The Strand, Ryde

- PROPERTY TYPE
Apartment
- BEDROOMS
2
- BATHROOMS
1
- SIZE
Ask agent
Key features
- Luxurious Top FLoor Split Level Apartment
- 2 Superbly Proportioned Double Bedrooms
- Far Reaching Sea/Beach/Mainland Views
- Large Charming Sitting/Dining Room
- Separate Modern Kitchen/Breakfast Room
- Modern Bathroom plus 2 WCs * Gas CH
- Moments from Amenities/Town Centre
- Minutes to Fast Speed Mainland LInks
- Tenure: 954 year lease remaining. £10 GR
- Third costs of Buildings Ins/Maintenance
Description
Offering the most FABULOUS SEA VIEWS, this split-level 2 DOUBLE BEDROOM apartment is located within an attractive Grade II Listed residence of 2 other apartments. A private flight of stairs leads to the upper floor which comprises a very well proportioned 19ft sitting/dining room offering the most wonderful outlook across the golden sands, Solent and mainland beyond. There is a separate kitchen/breakfast room, large modern bathroom and 2 wc's, plus the 2 DOUBLE BEDROOMS (one measuring up to 16' x 14'), the other currently utilised as a separate dining room). The property further benefits from ornate fireplaces and GAS CENTRAL HEATING. Just moments from the long stretch of beautiful sandy beaches and marina, nearby amenities include the community swimming pool, rowing club, Ryde's shopping centre, the bus station and a superb choice of eateries. For mainland commuters, the position is ideal, with fast speed passenger ferry links to Portsmouth and Southsea within a few minutes' walk. A luxurious home which certainly must be seen within to be appreciated.
Accommodation: - Few steps up to entrance door into shared Hallway Private entrance door to 16c Hall with coat hanging space and window to side. Carpeted stairs leading to half landing (with door to separate w.c.) and the upper hallway):
Separate W.C.: - Comprising suite of w.c. Window to front.
Upper Landing: - Large split level carpeted landing with archway and, at the far end, an attractive large stained glass internal window. Obscured window to side offering ample natural light. Doors to:
Kitchen/Breakfast Room: - A well proportioned modern fitted kitchen comprising range of matching blue fronted cupboard and drawer units with contrasting work surfaces over incorporating double bowl sink unit. Tiled splash backs. Space for cooker, washing machine and tumble dryer. Wooden floorboards. Radiator. Large southerly window. Access to loft space. Within recess, high level wall mounted Worcester gas boiler.
Sitting/Dining Room: - A charming, 'grand' room with large walk-in bay offering high ceilings with cornicing and 2 windows (plus working shutters) commanding stunning views across the beaches, Solent and mainland beyond. Radiators x 2. Attractive marble fireplace with tiled hearth and cast iron insert. The original substantial double doors leading to Bedroom 2 (currently utilised as dining room).
Bedroom 1: - Substantial double bedroom (measuring up to 16ft in depth) with carpeted flooring. Window to front. Radiator.
Bedroom 2: - Very well proportioned carpeted double bedroom with window offering spectacular views over the sea front, Solent and mainland beyond. Radiator. Attractive marble fireplace with tiled hearth. High level ceiling with cornicing. Access to loft space. Large double opening doors to Sitting Room. Return door to Hall.
Bathroom: - Large modern bathroom with tiled flooring. Comprising white suite of panelled bath with Mira shower over and glazed screen; w.c. and vanity unit with inset 'Villeroy & Boch' wash hand basin. Radiator. Obscured window to front.
Tenure: - Long Leasehold (999 year lease; 947 years remaining)
Ground Rent: £10 p.a.
In House Management by Freeholder
Maintenance/Buildings Insurance: One third
Pets: permitted as long as not a nuisance to other residents;; Holiday Lets are not permitted.
Other Property Facts: - Council Tax Band: B
EPC Exempt due to Grade II Listing
Conservation Area: Yes
Listing: Grade II
Flood Risk: No risk to this apartment (however, the lower floor of the building was affected in recent years)
Services: All services are mains connected, unless otherwise stated.
Seller's circumstances: Change of circumstances and moving away from area.
Disclaimer: - Floor plan and measurements are approximate and not to scale. We have not tested any appliances or systems, and our description should not be taken as a guarantee that these are in working order. None of these statements contained in these details are to be relied upon as statements of fact.
Brochures
The Strand, RydeBrochure- COUNCIL TAXA payment made to your local authority in order to pay for local services like schools, libraries, and refuse collection. The amount you pay depends on the value of the property.Read more about council Tax in our glossary page.
- Ask agent
- PARKINGDetails of how and where vehicles can be parked, and any associated costs.Read more about parking in our glossary page.
- Ask agent
- GARDENA property has access to an outdoor space, which could be private or shared.
- Ask agent
- ACCESSIBILITYHow a property has been adapted to meet the needs of vulnerable or disabled individuals.Read more about accessibility in our glossary page.
- Ask agent
Energy performance certificate - ask agent
The Strand, Ryde
Add an important place to see how long it'd take to get there from our property listings.
__mins driving to your place
Get an instant, personalised result:
- Show sellers you’re serious
- Secure viewings faster with agents
- No impact on your credit score
Your mortgage
Notes
Staying secure when looking for property
Ensure you're up to date with our latest advice on how to avoid fraud or scams when looking for property online.
Visit our security centre to find out moreDisclaimer - Property reference 33790009. The information displayed about this property comprises a property advertisement. Rightmove.co.uk makes no warranty as to the accuracy or completeness of the advertisement or any linked or associated information, and Rightmove has no control over the content. This property advertisement does not constitute property particulars. The information is provided and maintained by Seafields Estates, Ryde. Please contact the selling agent or developer directly to obtain any information which may be available under the terms of The Energy Performance of Buildings (Certificates and Inspections) (England and Wales) Regulations 2007 or the Home Report if in relation to a residential property in Scotland.
*This is the average speed from the provider with the fastest broadband package available at this postcode. The average speed displayed is based on the download speeds of at least 50% of customers at peak time (8pm to 10pm). Fibre/cable services at the postcode are subject to availability and may differ between properties within a postcode. Speeds can be affected by a range of technical and environmental factors. The speed at the property may be lower than that listed above. You can check the estimated speed and confirm availability to a property prior to purchasing on the broadband provider's website. Providers may increase charges. The information is provided and maintained by Decision Technologies Limited. **This is indicative only and based on a 2-person household with multiple devices and simultaneous usage. Broadband performance is affected by multiple factors including number of occupants and devices, simultaneous usage, router range etc. For more information speak to your broadband provider.
Map data ©OpenStreetMap contributors.







