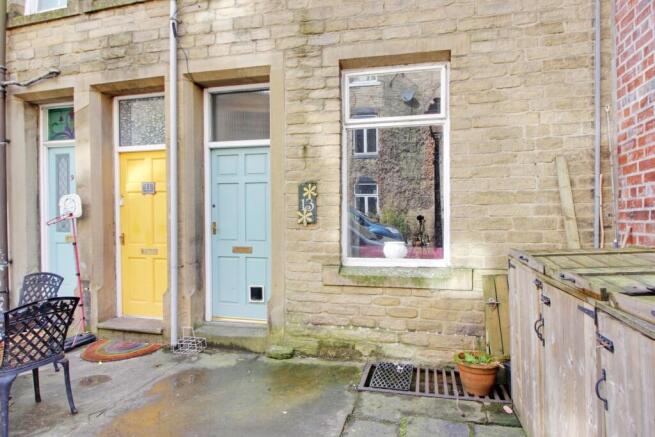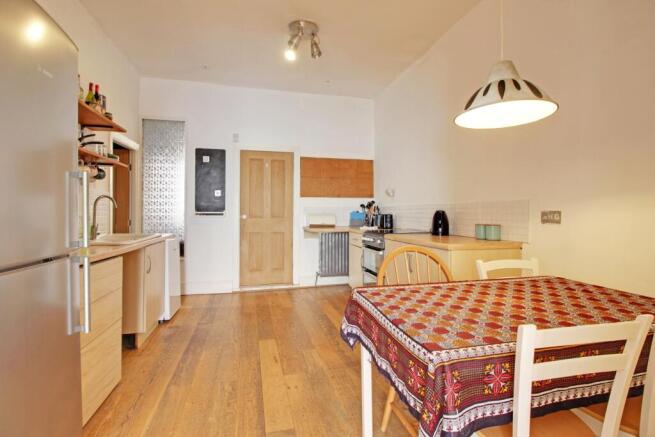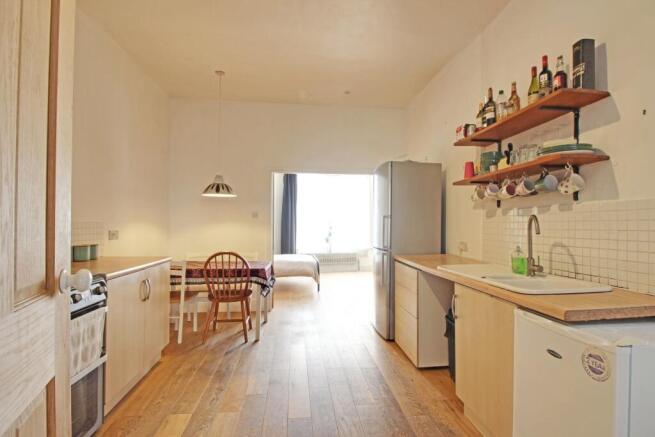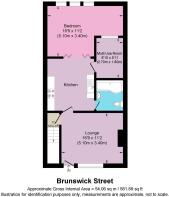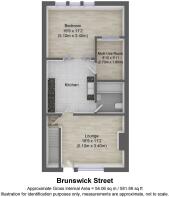Brunswick Street, Hebden Bridge

- PROPERTY TYPE
Apartment
- BEDROOMS
1
- BATHROOMS
1
- SIZE
Ask agent
Key features
- Popular Location
- Book to View Now Lines Open 24/7
- Close to Excellent Local Transport Links
- Close to Excellent Local Amenities
- Attention - First Time Buyers
Description
This charming area of Hebden provides a peaceful residential setting just a short walk from the train station, with all the town centre amenities practically on your doorstep.
As you approach, you'll notice the property is slightly set back from the road, featuring a stone-flagged area at the front and a striking solid timber door painted in a lovely shade of blue.
Step inside, and you'll find a neat space for coats and shoes on your left before entering the spacious and inviting lounge. This beautiful room boasts timber flooring and a large front-facing window, creating a warm and welcoming atmosphere. There is ample space for a couple of comfortable sofas and room for a study area for those who work from home. The bespoke cupboards and shelving fit perfectly within the alcoves, while a timber fire surround adds a cosy focal point.
A standout feature of this property is the large separate kitchen diner, providing two distinct spaces for everyday living. The kitchen is a sociable and well-laid-out area, offering plenty of room for a good-sized dining table. It features a range of units, a Belfast sink, and mosaic tiled splashbacks that complement the kitchen's charming style. There is also plumbing for both a washing machine and a dishwasher.
The theme of space continues in the bedroom, located at the rear of the apartment and accessed via folding timber doors from the kitchen diner. This is a truly serene room, large enough for a king-size bed, with a spacious layout that allows for a seating area by the large window. This spot is perfect for moments of quiet reflection while enjoying the stunning views. The triple acoustic glazing ensures complete tranquillity.
Next to the bedroom, a versatile multi-use room offers flexibility. Previously used as a bedroom, it could serve as a workshop, dressing room, nursery or study. It is accessed from the kitchen diner and benefits from borrowed light through a high level frosted window connecting to the main bedroom.
The bathroom is fitted with a stylish contemporary suite, including a P-shaped bath with an overhead shower, a hand basin, and a low-flush WC. The space is fully tiled in modern grey and complemented by a timber floor.
Additional storage is available in the good-sized cellar, accessed from the lounge. Previously used as a coal store, it features stone shelving, making it a practical space for storage.
Externally, the property benefits from a pleasant seating area at the front, with room for potted plants. The location on a no-through road ensures a peaceful environment, and there is plenty of on-street parking. Residents speak highly of the friendly neighbourhood, making this an excellent place to call home.
This property is full of charm, with many delightful features. Beautifully decorated, thoughtfully laid out, and ideally located, it could be just what you're looking for.
Take a moment to explore the 2D and 3D floor plans and browse the photographs. If this home is ticking all your boxes, book your viewing appointment now - Our phone lines are open 24/7.
- COUNCIL TAXA payment made to your local authority in order to pay for local services like schools, libraries, and refuse collection. The amount you pay depends on the value of the property.Read more about council Tax in our glossary page.
- Band: A
- PARKINGDetails of how and where vehicles can be parked, and any associated costs.Read more about parking in our glossary page.
- Ask agent
- GARDENA property has access to an outdoor space, which could be private or shared.
- Ask agent
- ACCESSIBILITYHow a property has been adapted to meet the needs of vulnerable or disabled individuals.Read more about accessibility in our glossary page.
- Ask agent
Brunswick Street, Hebden Bridge
Add an important place to see how long it'd take to get there from our property listings.
__mins driving to your place
Get an instant, personalised result:
- Show sellers you’re serious
- Secure viewings faster with agents
- No impact on your credit score
Your mortgage
Notes
Staying secure when looking for property
Ensure you're up to date with our latest advice on how to avoid fraud or scams when looking for property online.
Visit our security centre to find out moreDisclaimer - Property reference 10639620. The information displayed about this property comprises a property advertisement. Rightmove.co.uk makes no warranty as to the accuracy or completeness of the advertisement or any linked or associated information, and Rightmove has no control over the content. This property advertisement does not constitute property particulars. The information is provided and maintained by EweMove, Covering Yorkshire. Please contact the selling agent or developer directly to obtain any information which may be available under the terms of The Energy Performance of Buildings (Certificates and Inspections) (England and Wales) Regulations 2007 or the Home Report if in relation to a residential property in Scotland.
*This is the average speed from the provider with the fastest broadband package available at this postcode. The average speed displayed is based on the download speeds of at least 50% of customers at peak time (8pm to 10pm). Fibre/cable services at the postcode are subject to availability and may differ between properties within a postcode. Speeds can be affected by a range of technical and environmental factors. The speed at the property may be lower than that listed above. You can check the estimated speed and confirm availability to a property prior to purchasing on the broadband provider's website. Providers may increase charges. The information is provided and maintained by Decision Technologies Limited. **This is indicative only and based on a 2-person household with multiple devices and simultaneous usage. Broadband performance is affected by multiple factors including number of occupants and devices, simultaneous usage, router range etc. For more information speak to your broadband provider.
Map data ©OpenStreetMap contributors.
