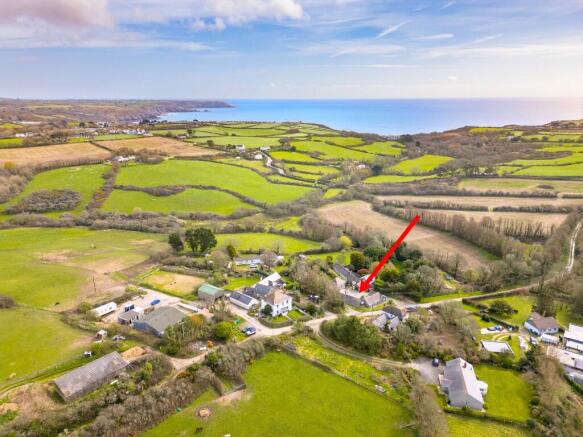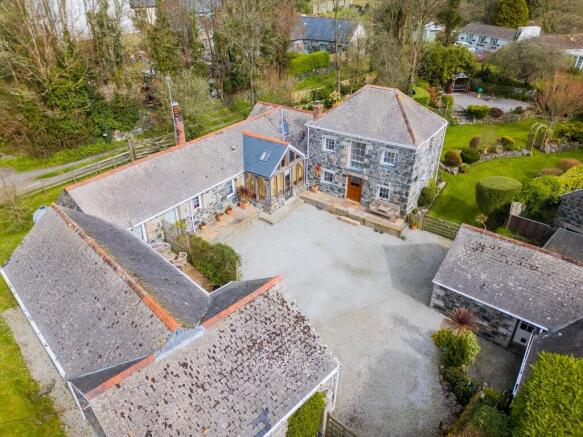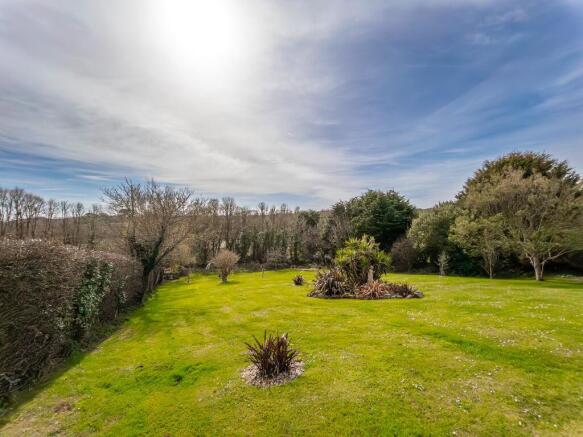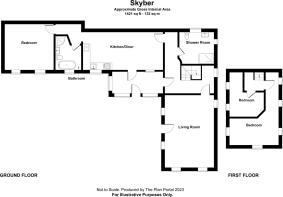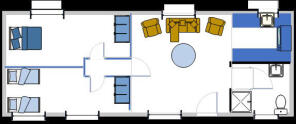Treal, Ruan Minor

- PROPERTY TYPE
Detached
- BEDROOMS
5
- BATHROOMS
3
- SIZE
Ask agent
- TENUREDescribes how you own a property. There are different types of tenure - freehold, leasehold, and commonhold.Read more about tenure in our glossary page.
Freehold
Key features
- THREE BEDROOM LOCAL STONE FRONTED RESIDENCE WITH ADJACENT TWO BEDROOM BARN CONVERSION
- WELL PROPORTIONED AND VERSATILE ACCOMMODATION
- IMPRESSIVE GARDENS AND GROUNDS OF CIRCA THREE QUARTERS OF AN ACRE
- ENVIABLY LOCATED TOWARDS THE END OF A PRIVATE LANE
Description
Situated moments from the sought after village of Ruan Minor and the iconic coastal fishing cove of Cadgwith, 'Skyber Treal' offers well proportioned and versatile accommodation that could suit a variety of uses. Those seeking an income may elect to continue with the successful holiday letting of the cottage, whilst others may prefer to accommodate a dependent relative or a teenager seeking greater independence.
The main house benefits from a wealth of character features ranging from authentic exposed beams, a feature fireplace with wood burning stove for those cosy nights in, latched doors and recessed windows and cills. A striking vestibule with vaulted ceiling and skylights welcome visitors, leading into a spacious, well equipped, farmhouse style kitchen and dining room. The sitting room offers formal dining for dinner parties and a chance to relax in front of the roaring fire. Alternatively the slipper bath and luxurious suite offer a welcome place to soak and relax after time spent working in the garden.
A bespoke crafted wooden staircase leads to two bedrooms on the first floor, whilst the third bedroom is conveniently situated on the ground floor adjacent to the family bathroom and is in effect an en-suite, given the presence of a spacious shower room nearby.
The cottage is neatly presented, with a light and welcoming lounge, a nicely appointed galley style kitchen, two bedrooms and a pleasant shower room.
LOCATION
The grounds are an absolute treat and are, without doubt, one of the stand out highlights of the property. Keen gardeners will delight in the lovingly tended and beautifully landscaped gardens and grounds. Complementing these are lovely areas of terrace, patios and an impressive summer house - ideal for relaxing and enjoying some Al fresco dining during warmer months. Situated on the Lizard peninsula, an Area of Outstanding Beauty, the area is a haven for wildlife and the gardens, pond and stream are the perfect place to enjoy the sights and sounds of local nature. Complementing these are lovely areas of terrace, patios and an impressive summer house - ideal for relaxing and enjoying some al fresco dining during warmer months. The main residence benefits from double glazing and an oil fired Rayburn for hot water and heating, whilst, in turn, the cottage benefits from double glazing and electric heating. The village of Ruan Minor is within easy reach with its village store/post office/coffee shop, community pavilion and playing fields. There is a central village hall and snooker room. Down the hill from Ruan Minor is the fishing village of Cadgwith, with its renowned public house and cove where a small fleet of fishing boats still operate from the beach. The sands and surf of Kennack Beach are a five minute drive away. The market town of Helston is approximately eleven miles distant with more extensive amenities, which include national stores and a leisure centre with indoor pool. Schooling is available for primary children in Ruan Minor and comprehensive schooling at the nearby village of Mullion. Cornwall is served by transport links that include mainline railway stations and an international airport at Newquay.
MAIN HOUSE
Door to porch/vestibule.
PORCH/VESTIBULE
4.01m x 1.88m (13'2 x 6'2)
A striking addition with a vaulted beamed ceiling, wood flooring, twin skylights and shaped windows enabling light to flood in. Enjoying a dual aspect with doors to inner hallway and kitchen/dining room.
KITCHEN/DINING ROOM
6.81m x 3.18m (plus window recess) (22'4 x 10'5 (plus window recess))
A large open plan farmhouse style kitchen and dining area with exposed local stonework, beamed ceiling and windows to the front aspect and vestibule. Doors to inner hallways and frosted door to vestibule.
KITCHEN
Stylishly appointed with contemporary working top surfaces, incorporating a one and a half bowl stainless steel sink with composite side drainer. QETTLE boiling tap and a large electric hob with stainless steel chimney style hood over. There is an extensive range of built-in cupboards and drawers with complementary wall units over. Integrated appliances include a dishwasher and twin electric ovens, whilst space is provided for a large American style fridge freezer. Bespoke kitchen dresser with additional storage cupboards and drawers with display units over, a spotlighting arrangement, trap hatch to loft space, dado rail with panelling, stone floor tiling and attractive downlighting. There is a feature oil fired Rayburn with tiled splash back, a breakfast bar arrangement and a step up to the inner hallway.
INNER HALLWAY
With doors off to family bathroom and bedroom.
BATHROOM
Luxuriously appointed with a white suite comprising a low level w.c, large Burlington pedestal wash handbasin, a free standing slipper bath and a generous corner shower cubicle, with sliding doors, housing a thermostatic shower. There is attractive 'Metro' style tiling to the walls, recessed spotlighting and a window to the front aspect. The bathroom is enhanced by an array of striking purple high gloss storage cupboards and shelves (one housing a hot water cylinder).
BEDROOM ONE
4.14m x 3.86m (13'7" x 12'8")
Double bedroom with polished wood effect flooring, alcove study area and twin windows overlooking the courtyard.
HALLWAY
Open plan with a striking wooden staircase which turns and ascends to the first floor. Vaulted ceiling with exposed beams, storage cupboards with shelving and coat hanging rail, large window to rear aspect, frosted glass door to vestibule and doors to living room and shower room.
SHOWER ROOM
2.84m x 2.64m (9'4" x 8'8")
Beautifully appointed with suite comprising a low-level w.c with concealed system, an oval wash hand basin with mixer over, set upon a vanity unit with storage cupboard and drawers under and a generous walk in corner shower cubicle with sliding doors, housing a thermostatic shower. There is attractive Italian style tiling to both the floors and part walls, exposed beams, recessed spotlighting, an extractor and a heated towel rail. Enjoying a dual aspect with a skylight, the bathroom is complemented by a useful range of high gloss purple storage cupboards and drawers, with one housing the hot water cylinder.
LIVING ROOM
6.15m x 4.17m (20'2" x 13'8")
With a wealth of charm and character, this triple aspect room is at the heart of the residence, with a wealth of period features including an authentic beamed ceiling, large window reveals and a local stone fireplace with slate hearth and wooden mantle playing host to a wood burning stove. Polished wood flooring and stable door to the courtyard. A bespoke wooden staircase with half landing rises to the first floor.
FIRST FLOOR
LANDING
Open plan with exposed beams, wood balustrades and doors off to both first floor bedrooms
BEDROOM TWO of irregular shape
4.37m x 3.76m (max of 6.20m at 14'4" x 12'4" (max of 20'4")
A light and comfortable double bedroom, enjoying a triple aspect with an elevated outlook over the rear gardens and a French door with steps leading down to the lawned garden. Hatch to roof space.
BEDROOM THREE
3.78m x 0.33m ( 12'5" x 1'1")
With handy open wardrobe area with hanging rail and storage shelf over, a large picture window to the front aspect and a further window with deep sill to courtyard.
OUTSIDE
Granite pillars and a gated access lead into an attractive stone chipped courtyard around which the main residence, cottage and workshop are located. There is ample parking for a number of vehicles, a small area suitable for recycling and refuse bins and a raised patio area which enjoys a sunny outlook across the courtyard and beyond.
GARAGE/WORKSHOP
6.88m x 4.14m (22'7" x 13'7")
With double wooden entrance doors, power and light, some overhead storage, workbench with cupboards and drawers under and shelves over and openings to further storage area with twin windows to parking area. Stable door to side aspect and a further opening to utility area,
UTILITY AREA
2.90m x 2.49m (narrowing 1.65m) (9'6" x 8'2" (narrowing 5'5"))
With space and plumbing for a washing machine and tumble dryer, further shelved storage and window to side aspect.
GARDENS AND GROUNDS
There is a neat wooden picket fence and a gate opening into the beautifully landscaped gardens and grounds, which play host to an array of established and mature specimen plants, shrubs and trees. Laid out attractively over three levels, the formal gardens provide areas of well tended lawns, delightful flower beds and terraced patio areas in which to sit out, relax and enjoy the sunny outlook. The formal lawned gardens lead invitingly on into a fantastic landscaped paddock which is laid mainly to lawn and slopes gently down towards the pond with an adjacent bench and seating area. A perfect place in which to relax and escape from life for a while. An informal pathway beckons visitors down towards the stream, that runs along the Poltesco Valley to the sea beyond. An impressive summer house with covered bench seating and raised decking would seem the ideal spot in which to entertain and host summer family gatherings and barbecues. Enjoying reasonable degrees of privacy and an expansive rural outlook, the versatile paddock would seem perfect for those buyers seeking outdoor space and living in a rural hamlet. There are mature hedgerows and trees at the borders, a shed suitable for a ride on lawnmower, outside taps and a lovely circular feature border with specimen tropical palms and plants.
COTTAGE
Steps and handrail to entrance door opening into lounge/dining room.
LOUNGE/DINING ROOM
3.58m x 3.56m (11'9 x 11'8)
An open plan, dual aspect, living space with beamed ceiling and an electric fire suite providing a focal point for the room. There are wall mounted electric radiators, windows to both front and rear aspects, a door to the inner hallway, step up and door to shower room and an opening to kitchen.
KITCHEN
2.62m x 2.06m (8'7" x 6'9")
Well appointed galley style fitted kitchen with a range of cream base units and drawers with wall cupboards over. Modern working top surfaces incorporate a sink with a drainer and Swan's neck mixer tap over, with adjacent up stand and tiled splash backs. Spaces are provided for an electric cooker (with hood over) and a washing machine, whilst there is an integrated fridge freezer. Trap hatch to roof space, tiling to floor and window to rear aspect.
INNER LOBBY
With coat hanging rail, feature dado rail and door to shower room.
SHOWER ROOM
With white suite comprising a low-level w.c, pedestal wash handbasin with tiled splash back and a tiled shower cubicle with an electric shower. There is stone tiling to the floor, a heated towel rail, an extractor, a mirrored medicine cabinet, a shaver point and light and a frosted window to the front aspect.
INNER HALLWAY
With steps down and doors leading off to both bedrooms
BEDROOM ONE
4.60m x 2.67m (inc fitted wardrobe) (15'1 x 8'9 (inc fitted wardrobe))
Comfortable double bedroom with a built-in wardrobe with hanging rail and shelf over, a dressing table and drawers. Electric wall mounted heater and a window with an outlook to the rear aspect.
BEDROOM TWO
4.47m x 2.44m (inc fitted wardrobe) (14'8 x 8' (inc fitted wardrobe))
Double bedroom with fitted wardrobe with hanging rail and shelf over and fitted drawers. There is an electric wall mounted heater, a cupboard housing the electric consumer unit, twin windows and an obscure glazed door to the front aspect.
OUTSIDE
To the front there is a neatly enclosed patio area which would seem an ideal spot in which to sit out and relax.
SERVICES
Mains water, electricity and private drainage.
AGENTS NOTE
We are advised that there is a covenant that prevents building taking place in the paddock area.
DIRECTIONS
From Helston take the main A3083 towards The Lizard and after approximately eight miles take the turning left which is signposted for Ruan Minor and Kennack Sands. Continue along past the sign for Ruan Minor village and turn left at the crossroads signposted for Kuggar/Kennack Sands. Continue along down the lane for a short distance and take the next left. Continue along the private lane and Skyber Treal will be found on the right hand side and will be identifiable by our For Sale board.
COUNCIL TAX
Main House D Cottage (Zero Rated)
MOBILE AND BROADBAND
To check the broadband and mobile coverage for this property, please refer to the attached details.
ANTI-MONEY LAUNDERING
We are required by law to ask all purchasers for verified ID prior to instructing a sale
PROOF OF FINANCE - PURCHASERS
Prior to agreeing a sale, we will require proof of financial ability to purchase which will include an agreement in principle for a mortgage and/or proof of cash funds.
Brochures
BROCHURE- COUNCIL TAXA payment made to your local authority in order to pay for local services like schools, libraries, and refuse collection. The amount you pay depends on the value of the property.Read more about council Tax in our glossary page.
- Ask agent
- PARKINGDetails of how and where vehicles can be parked, and any associated costs.Read more about parking in our glossary page.
- Yes
- GARDENA property has access to an outdoor space, which could be private or shared.
- Yes
- ACCESSIBILITYHow a property has been adapted to meet the needs of vulnerable or disabled individuals.Read more about accessibility in our glossary page.
- Ask agent
Treal, Ruan Minor
Add an important place to see how long it'd take to get there from our property listings.
__mins driving to your place
Get an instant, personalised result:
- Show sellers you’re serious
- Secure viewings faster with agents
- No impact on your credit score
Your mortgage
Notes
Staying secure when looking for property
Ensure you're up to date with our latest advice on how to avoid fraud or scams when looking for property online.
Visit our security centre to find out moreDisclaimer - Property reference 3769. The information displayed about this property comprises a property advertisement. Rightmove.co.uk makes no warranty as to the accuracy or completeness of the advertisement or any linked or associated information, and Rightmove has no control over the content. This property advertisement does not constitute property particulars. The information is provided and maintained by Christophers, Helston. Please contact the selling agent or developer directly to obtain any information which may be available under the terms of The Energy Performance of Buildings (Certificates and Inspections) (England and Wales) Regulations 2007 or the Home Report if in relation to a residential property in Scotland.
*This is the average speed from the provider with the fastest broadband package available at this postcode. The average speed displayed is based on the download speeds of at least 50% of customers at peak time (8pm to 10pm). Fibre/cable services at the postcode are subject to availability and may differ between properties within a postcode. Speeds can be affected by a range of technical and environmental factors. The speed at the property may be lower than that listed above. You can check the estimated speed and confirm availability to a property prior to purchasing on the broadband provider's website. Providers may increase charges. The information is provided and maintained by Decision Technologies Limited. **This is indicative only and based on a 2-person household with multiple devices and simultaneous usage. Broadband performance is affected by multiple factors including number of occupants and devices, simultaneous usage, router range etc. For more information speak to your broadband provider.
Map data ©OpenStreetMap contributors.
