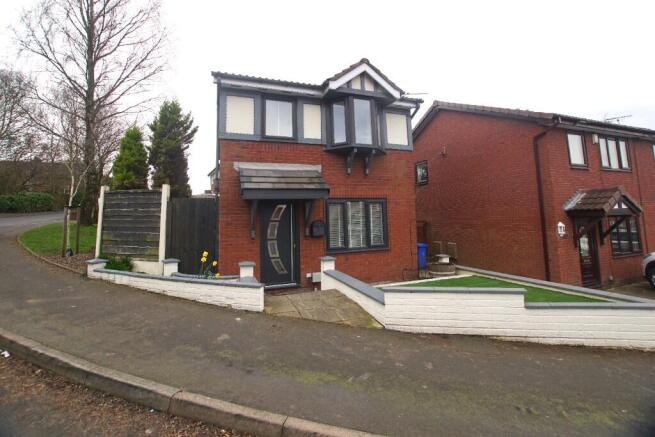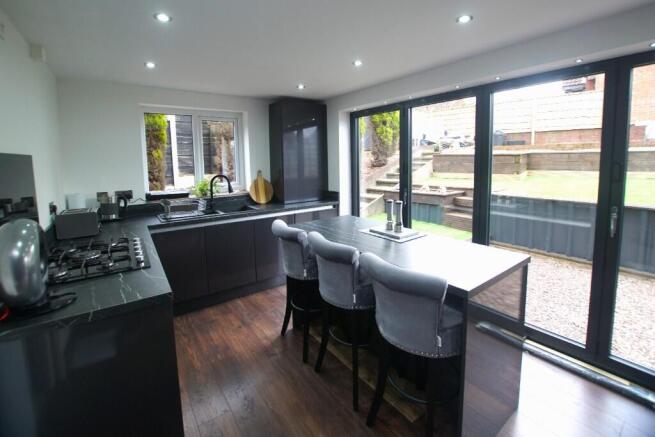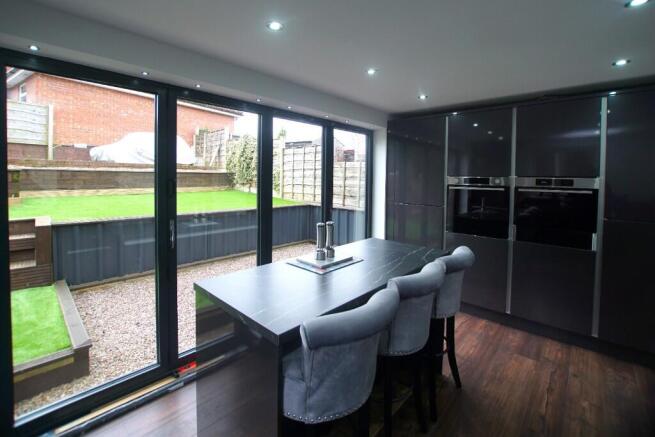Water Grove Rd, Dukinfield, SK16 5QS **DRIVEWAY**

- PROPERTY TYPE
Detached
- BEDROOMS
3
- BATHROOMS
2
- SIZE
Ask agent
Key features
- Great Sized Detached Home Occupying Corner Plot
- 15.5ft Lounge with Media Wall Including Modern Inset Electric Fire
- Perfect for Family Living, This Stunning Home Ticks a Lot of Boxes!
- Contemporary Grey High Gloss Kitchen with Island & Quality Appliances
- Bi-Fold Doors Leading to Rear Garden
- Two Double Bedrooms & Third Good Sized Single
- Master Boasts En Suite Shower Room with Mixer Shower & Floor to Ceiling Tiles
- Family Bathroom with Three Piece White Suite
- Private Landscaped Tiered Garden with Artificial Lawn & Flower Beds to the Rear
- Driveway Allocated Off Road Parking for Two/Three Cars
Description
Ground Floor
The ground floor accommodation is entered via the composite front door, with roof canopy over which leads into the entrance vestibule, providing access to the lounge via internal wooden door.
The fabulous 15.5ft lounge is a light and airy space with three pane Upvc window to the front elevation and space saving sliding door leading through to the garden, it is complimented by the modern grey, cool tones décor, media wall and plush grey carpet, adding to the contemporary feel. The lounge also provides stairs to the first floor accommodation with the added advantage of under stair storage cupboard with facilities for a tumble dryer.
The gorgeous dining kitchen provides high and low level high gloss units in a trendy dark grey colour, housing chrome integrated Samsung electric oven and similar integrated Samsung appliance that boasts the capability to be used as an Air fryer, Steamer, Microwave, Fan Oven & Grill - all in one! With separate five ring chrome and black gas hob with black glass splash back over. Further boasting integrated a Sharp washing machine and integrated Kenwood fridge/freezer. Boasts marble style work top and upstand, plus breakfast bar/dining island with storage underneath, complimented by the wooden effect laminate flooring and Bi-fold doors leading to the rear garden.
Lounge 4.43m x 4.69m
Kitchen 3.92m x 2.93m
First Floor
To the first-floor accommodation there lies the open landing providing access to the three great sized bedrooms and family bathroom.
The two double and third good sized single bedrooms, all have modern neutral décor and modern grey plush carpets, have good-sized Upvc windows allowing in natural light.
The master bedroom is to the front elevation and has a bay window to compliment the room, benefits from master en suite with space saving sliding door, white floor to ceiling tiling, glass shower cubicle with mixer shower and W/C. With pedestal sink unit, radiator and external obscured glass Upvc window and wooden style laminate flooring.
The second bedroom boasts built in desk area with modern freestanding wardrobe also included.
The tidy family bathroom incorporates three piece white suite with tiled flooring and tiled walls in earthy tones. With W/C and bath with plastic panel. Complete with pedestal sink unit and obscured glass, external Upvc window.
Master Bedroom (front) 3.87m x 2.52m
En Suite 1.73m x 0.77m
Second Bedroom (rear) 2.54m x 2.41m
Third Bedroom (front) 2.21m x 1.92m
Bathroom 1.86m x 1.66m
The property has had many improvements, including a brand new luxury kitchen, the garden landscaping and lounge media wall this last year or so, with recent flooring upgrades to boot! Is ready to move into and really deserves a look.
Externally
To the front elevation there is a generous landscaped garden to greet you with flower bed and artificial lawn with pretty low wall perimeter.
Boasting a fabulous, large enclosed private garden to the rear, complete with tiered levels of artificial lawn and gravel-based areas. The double driveway is adjacent to the garden.
With additional garden area to the side elevation complete with graveled flower beds that provide established planting and trees.
Benefits from perimeter fencing and a private feel as it is not overlooked and provides views of the surrounding greenery beyond.
Location
Nestled in a well-established residential area, this property is situated in the popular town of Dukinfield, surrounded by other family homes and offering convenient access to local amenities. Just a short walk away, you'll find a range of essential services, including a pharmacy, post office, medical centre, and local shops, as well as cafes and eateries for relaxed dining.
Dukinfield is a thriving town with a strong sense of community, positioned close to Ashton-under-Lyne and Stalybridge, where you can enjoy a mix of high street retailers such as Tesco, Morrisons, and M&S, alongside independent shops and dining options.
The property benefits from excellent transport links, with easy access to the M60 motorway and nearby train stations in Stalybridge and Ashton-under-Lyne, providing direct routes into Manchester city centre.
Families will appreciate the proximity to well-regarded schools, including Dukinfield St John's and Globe Lane Primary Schools, as well as Copley Academy and All Saints Catholic College for secondary education.
- COUNCIL TAXA payment made to your local authority in order to pay for local services like schools, libraries, and refuse collection. The amount you pay depends on the value of the property.Read more about council Tax in our glossary page.
- Ask agent
- PARKINGDetails of how and where vehicles can be parked, and any associated costs.Read more about parking in our glossary page.
- Driveway,Off street,Rear,Private
- GARDENA property has access to an outdoor space, which could be private or shared.
- Yes
- ACCESSIBILITYHow a property has been adapted to meet the needs of vulnerable or disabled individuals.Read more about accessibility in our glossary page.
- Ask agent
Water Grove Rd, Dukinfield, SK16 5QS **DRIVEWAY**
Add an important place to see how long it'd take to get there from our property listings.
__mins driving to your place
Get an instant, personalised result:
- Show sellers you’re serious
- Secure viewings faster with agents
- No impact on your credit score
Your mortgage
Notes
Staying secure when looking for property
Ensure you're up to date with our latest advice on how to avoid fraud or scams when looking for property online.
Visit our security centre to find out moreDisclaimer - Property reference GPs. The information displayed about this property comprises a property advertisement. Rightmove.co.uk makes no warranty as to the accuracy or completeness of the advertisement or any linked or associated information, and Rightmove has no control over the content. This property advertisement does not constitute property particulars. The information is provided and maintained by Simple Lettings and Sales, Glossop. Please contact the selling agent or developer directly to obtain any information which may be available under the terms of The Energy Performance of Buildings (Certificates and Inspections) (England and Wales) Regulations 2007 or the Home Report if in relation to a residential property in Scotland.
*This is the average speed from the provider with the fastest broadband package available at this postcode. The average speed displayed is based on the download speeds of at least 50% of customers at peak time (8pm to 10pm). Fibre/cable services at the postcode are subject to availability and may differ between properties within a postcode. Speeds can be affected by a range of technical and environmental factors. The speed at the property may be lower than that listed above. You can check the estimated speed and confirm availability to a property prior to purchasing on the broadband provider's website. Providers may increase charges. The information is provided and maintained by Decision Technologies Limited. **This is indicative only and based on a 2-person household with multiple devices and simultaneous usage. Broadband performance is affected by multiple factors including number of occupants and devices, simultaneous usage, router range etc. For more information speak to your broadband provider.
Map data ©OpenStreetMap contributors.



