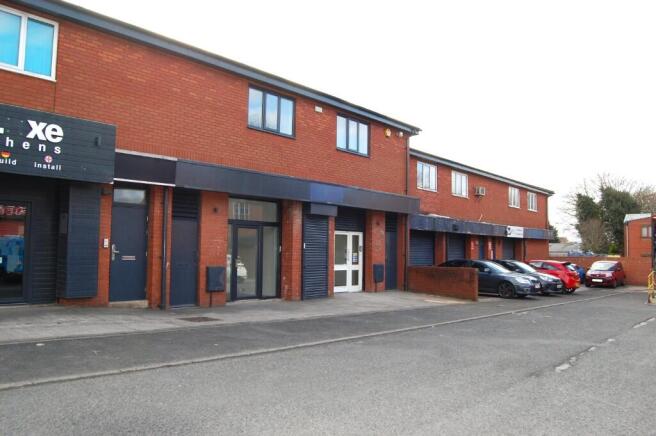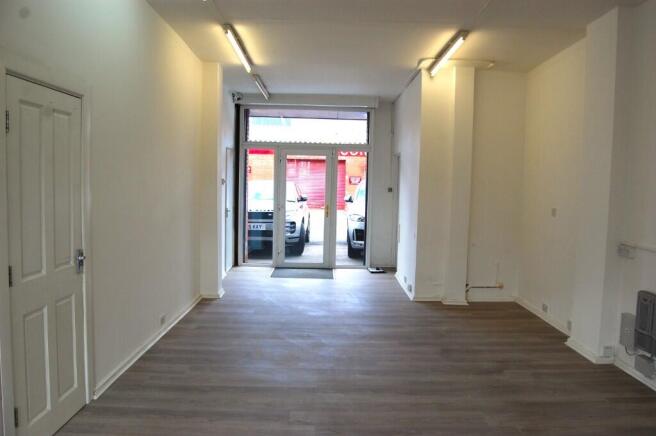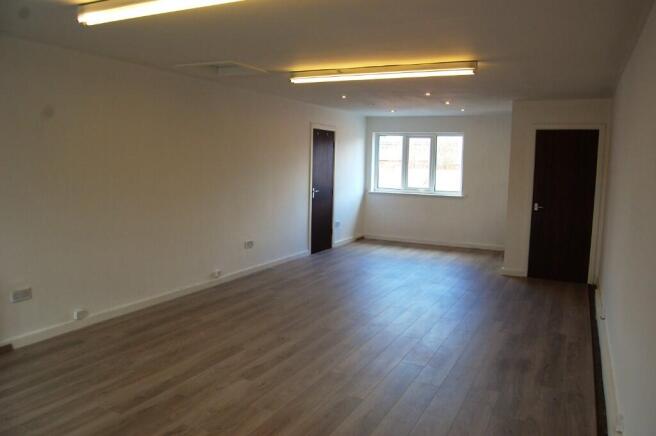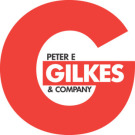Clarence Street, Chorley, Lancashire, PR7
- SIZE
Ask agent
- SECTOR
Light industrial facility to lease
- USE CLASSUse class orders: Class E
E
Lease details
- Lease available date:
- Ask agent
Key features
- Ground and first floor accommodation
- Light industrial/office (E) Use.
- 165 sq m (1,780 sq ft) GIA.
- Four car parking spaces.
Description
The property provides two ground floor self-contained units with a central staircase leading up to two first floor self-contained units. The majority of the accommodation is open plan with Unit 3 having a partitioned office on the ground and first floor.
Location:
The premises are accessed off George Street and opposite Chorley Retail Park which includes Wickes, Subway and Kentucky Fried Chicken.
Accommodation:
Unit 2
Ground Floor
(all sizes are approx)
4m x 7.3m (13'1 x 23'9) 29.2 sq m = (314 sq ft) GIA plus 4.1m x 1.9m (13'4 x 6'2). 38.3 sq m (412 sq ft) GIA including WC.
First Floor
4.1m x 9.75m (13'4 x 31'9) = 39.9 sq m (429 sq ft) GIA including WC.
Unit 3
Ground Floor
4.1m x 6.6m (13'4 x 21'6) = 27 sq m (290 sq ft) GIA.
Kitchen 4.85m x 2.7m (15'9 x 8'8) 13 sq m (139 sq ft).
Storeroom 1.25m x 2.7m (4'1 x 8'8).
Total 43.3 sq m (466 sq ft) GIA including WC
First Floor
4.1m x 6.9m (13'4 x 22'6) = 28.4 sq m plus 5.8m x 2.7m (19' x 8'8) = 15.6 sq m
Total (44 sq m) (473 sq ft) GIA including WC.
Outside:
Four car parking spaces within the front forecourt.
Lease Terms:
Rent:
£18,000 per annum with the first three months payable on completion and monthly in advance thereafter.
Term:
Three years or multiples thereof.
Use:
Light Industrial/Office (B1).
Repairs:
Internal repairing responsibility upon Tenant.
VAT:
Not Applicable.
Legal Costs:
Each party to bear their own legal expenses.
Rates:
Tenant's responsibility.
Services:
Tenant's responsibility.
Insurance:
Landlord to insure the building with the Tenant responsible for reimbursement of the premium.
Assessment:
According to the Valuation Office website the property is described as 'Offices and Premises' with a Rateable Value of £9,600. Subject to qualification the occupier may benefit from Small Business Rates Relief and all interested parties should contact Chorley Borough Council's Economic Development Officer for potential grant assistance on .
Services:
Three phase electricity and water supplies are laid on with drainage to the main sewer. A gas fired combi boiler serves No. 3 only.
Energy Rating:
We understand an Energy Performance Certificate has been commissioned and will be available upon request.
To View:
Strictly by appointment with Peter E Gilkes & Company and with whom all negotiations should be conducted.
Note:
All services throughout the property are untested. Interested parties must satisfy themselves as to the condition of the central heating system, fitted fires, and other appliances and fittings where applicable.
Brochures
Clarence Street, Chorley, Lancashire, PR7
NEAREST STATIONS
Distances are straight line measurements from the centre of the postcode- Chorley Station0.2 miles
- Buckshaw Parkway2.1 miles
- Euxton Balshaw Lane Station2.4 miles
Notes
Disclaimer - Property reference units2-3clarencestreet. The information displayed about this property comprises a property advertisement. Rightmove.co.uk makes no warranty as to the accuracy or completeness of the advertisement or any linked or associated information, and Rightmove has no control over the content. This property advertisement does not constitute property particulars. The information is provided and maintained by Peter E Gilkes, Chorley - Commercial. Please contact the selling agent or developer directly to obtain any information which may be available under the terms of The Energy Performance of Buildings (Certificates and Inspections) (England and Wales) Regulations 2007 or the Home Report if in relation to a residential property in Scotland.
Map data ©OpenStreetMap contributors.




