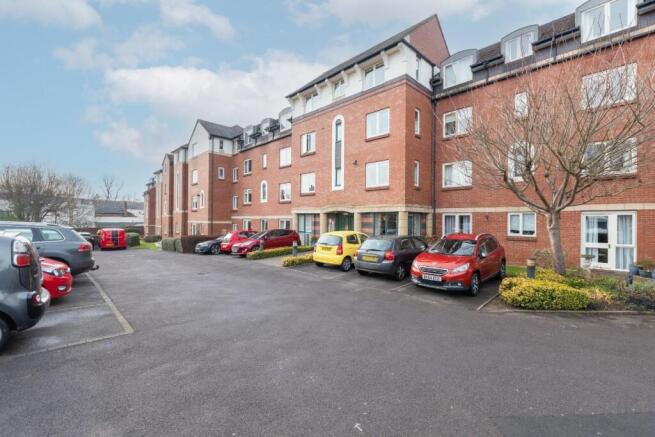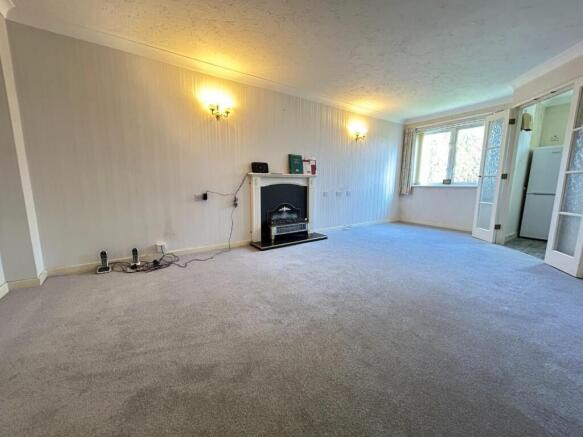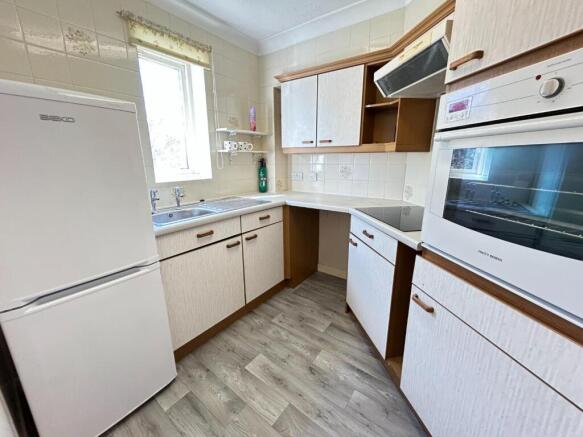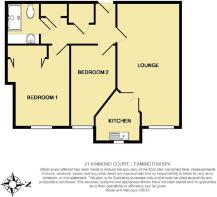
2 bedroom retirement property for sale
Kinmond Court, Kenilworth Street, Leamington Spa

- PROPERTY TYPE
Retirement Property
- BEDROOMS
2
- BATHROOMS
1
- SIZE
Ask agent
Key features
- Purpose Built Apartment for over 60's
- Views Over Gardens
- Town Centre Location
- First Floor With Lift
- Sitting/Dining Room
- Separate Kitchen
- Two Double Bedrooms
- Shower Room
Description
We understand that mains water, electricity and drainage are connected to the property. We have not carried out any form of testing of appliances, central heating or other services and prospective purchasers must satisfy themselves as to their condition and efficiency.
Location - Being positioned in a tucked away location on Kenilworth Street, Kinmond Court is very central to all town centre amenities including local shops and independent retailers, artisan coffee shops, restaurants, parks and a nearby doctors' surgery. There are excellent local road links available including those to neighbouring towns and centres, whilst Leamington Spa railway station provides regular rail links to numerous destinations including London and Birmingham.
On The First Floor -
Entrance Hall - Entered via a panelled door with spy hole and letterbox, from the communal corridor. There are panelled doors radiating to the sitting/dining room, to the two bedrooms, to the airing cupboard and to a walk-in storage cupboard. There is a ceiling mounted light point, a wall mounted receiver for the emergency care system and a wall mounted electric heater. The airing cupboard contains a ceiling light point, wall mounted shelving, wall mounted hanging for cloaks, slatted shelving and an immersion tank. The walk-in storage cupboard contains wall mounted shelving, a wall mounted electric fuse board and meter.
Sitting/Dining Room - 20'9"max x 10'8"max - There is a double glazed window to the rear aspect of the building, allowing an attractive view over the communal garden, whilst double doors with inset partially obscured glazed panels open from the kitchen space. The focal point of the room is a fireplace with wooden surround and electric fire, whilst there are two sets of wall mounted light points and a wall mounted electric heater.
Kitchen - 7'8"max x 8'0"max - Having a double glazed window allowing a view over the communal garden from the kitchen sink, whilst being fitted with a complementary range of base and eye level fitted kitchen cabinets and display cases. Above the base units there is a roll top work surface with inset stainless steel sink and drainer, with chrome mixer taps over, there is an integrated four plate electric hob with extractor over and an integrated oven and grill. There is space for a fridge freezer and undercounter space for a further kitchen appliance which currently contains a portable storage unit to complement the fit of the kitchen. There is a ceiling mounted strip light and tiled splashbacks, wall mounted shelving and a wall mounted electric heater.
Bedroom One - 13'9"max x 10'8"max - The dimensions also include the integrated wardrobes. There is a double glazed window to the rear aspect allowing a view over the communal garden, whilst mirror fronted folding doors lead to the integrated wardrobe which contains hanging space and shelving. There are two sets of wall mounted light points and a wall mounted electric heater.
Bedroom Two - 4.19 max x 2.80 max (13'8" max x 9'2" max) - There is a double glazed window to the rear aspect allowing a view over the communal garden, a wall mounted light point and a wall mounted electric heater.
Shower Room - Being fitted with a three piece shower room suite, including a double shower with glazed sliding screen and Mira electric shower, a low level flush WC and a sink with chrome taps over mounted in a vanity unit with storage cupboard beneath. There is a wall mounted light point, tiled splashbacks, wall mounted shaving mirror with light above, both positioned above the sink, there is wall mounted shelving, wall mounted extractor, wall mounted electric heater and a chrome wall mounted electric towel rail.
Communal Facilities - These include a reception area, residents' lounge, a guest suite and laundry, whilst there is a manager resident at the development and a 24 hour emergency response service.
Tenure - We understand the property is Leasehold with a term of 125 years which commenced in 1995.
Maintenance - We understand from our Vendor that the current maintenance charge is approx. £3,800 per annum with a ground rent of £585.00 per annum. At the time of printing these particulars the agents have not had sight of the Lease or Management documentation and prospective purchasers should verify this information via Solicitors' normal enquiries.
Brochures
Kinmond Court, Kenilworth Street, Leamington SpaBrochure- COUNCIL TAXA payment made to your local authority in order to pay for local services like schools, libraries, and refuse collection. The amount you pay depends on the value of the property.Read more about council Tax in our glossary page.
- Band: D
- PARKINGDetails of how and where vehicles can be parked, and any associated costs.Read more about parking in our glossary page.
- Ask agent
- GARDENA property has access to an outdoor space, which could be private or shared.
- Ask agent
- ACCESSIBILITYHow a property has been adapted to meet the needs of vulnerable or disabled individuals.Read more about accessibility in our glossary page.
- Ask agent
Kinmond Court, Kenilworth Street, Leamington Spa
Add an important place to see how long it'd take to get there from our property listings.
__mins driving to your place
Notes
Staying secure when looking for property
Ensure you're up to date with our latest advice on how to avoid fraud or scams when looking for property online.
Visit our security centre to find out moreDisclaimer - Property reference 33790298. The information displayed about this property comprises a property advertisement. Rightmove.co.uk makes no warranty as to the accuracy or completeness of the advertisement or any linked or associated information, and Rightmove has no control over the content. This property advertisement does not constitute property particulars. The information is provided and maintained by Wiglesworth, Leamington Spa. Please contact the selling agent or developer directly to obtain any information which may be available under the terms of The Energy Performance of Buildings (Certificates and Inspections) (England and Wales) Regulations 2007 or the Home Report if in relation to a residential property in Scotland.
*This is the average speed from the provider with the fastest broadband package available at this postcode. The average speed displayed is based on the download speeds of at least 50% of customers at peak time (8pm to 10pm). Fibre/cable services at the postcode are subject to availability and may differ between properties within a postcode. Speeds can be affected by a range of technical and environmental factors. The speed at the property may be lower than that listed above. You can check the estimated speed and confirm availability to a property prior to purchasing on the broadband provider's website. Providers may increase charges. The information is provided and maintained by Decision Technologies Limited. **This is indicative only and based on a 2-person household with multiple devices and simultaneous usage. Broadband performance is affected by multiple factors including number of occupants and devices, simultaneous usage, router range etc. For more information speak to your broadband provider.
Map data ©OpenStreetMap contributors.







