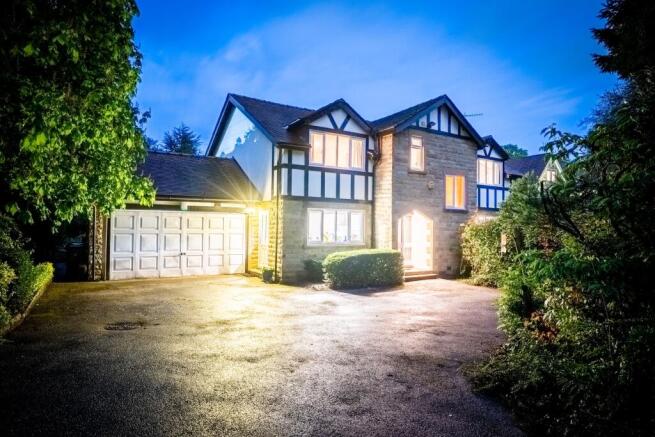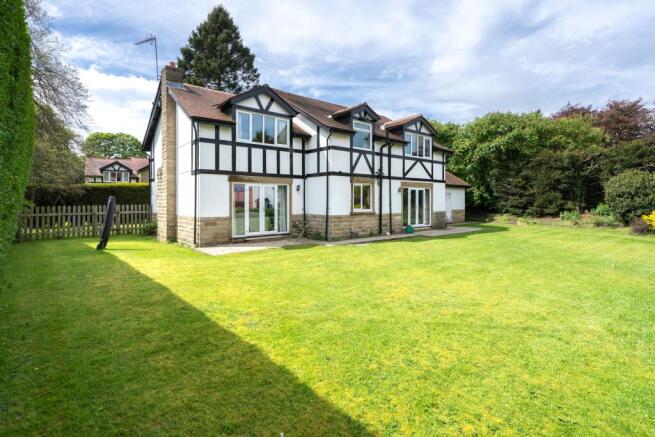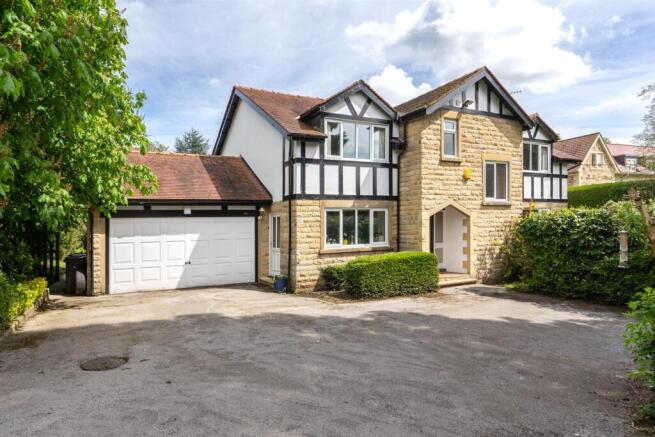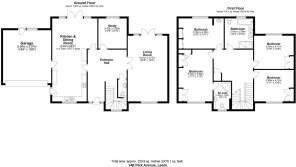Park Avenue, Roundhay, LS8

- PROPERTY TYPE
Detached
- BEDROOMS
4
- BATHROOMS
2
- SIZE
2,476 sq ft
230 sq m
- TENUREDescribes how you own a property. There are different types of tenure - freehold, leasehold, and commonhold.Read more about tenure in our glossary page.
Freehold
Key features
- Detached Home
- Private location
- Four Double Bedrooms
- En-suite
- Kitchen-Diner
- Garage
- Large Driveway
- Wrap-Around Garden
Description
Technically, it's a hallway. But realistically, it's a reception room. It's the place where you greet your party guests, hand them a drink or canapè and have the space to linger, to introduce to other guests - you could even comfortably host the entire dinner party here!
Decorated in an elegant style, with intricate coving, a bold splash of colour and an abundance of space to use as you wish. Perhaps you'll put the grand piano here, a dining area or redesign it completely to suit your own lifestyle.
On the right, double doors lead into a traditionally-styled living room. Running the entire length of the home, you have a window overlooking the front garden on one side and the French doors leading out to the rear garden on the other. Undoubtedly spacious and filled with light, this room feels simultaneously welcoming and regal, with a stunning Baroque-style fireplace as the centrepiece of the room.
If we take a left from the hallway, there are doors leading to the home office, the cloakroom and into the open-plan kitchen, dining and living room.
The family kitchen is fabulous. Newly fitted in 2017, the contemporary kitchen has all the modern features you'd want in your kitchen, from the LVT wood-effect flooring to the neutral palette selected for the walls and a slick white L-shaped countertop. The current owners have chosen top-of-the-range appliances, including an American-style fridge freezer, induction hob and double oven, from reputable brands like Samsung and Whirlpool.
The working part of the kitchen flows immediately into an informal dining area, a formal dining area and a snug-like space. 'The Snug' is the informal part of the home where the family can watch TV together after their evening meal and is becoming a much-coveted space in a family home. The advantage of this kitchen is that it is so versatile. With so much available space, you can quite easily redesign the layout to suit your family's unique lifestyle. And with a neutral colour scheme, it can easily be adapted from a style point of view too.
On the first floor of the home are four double bedrooms. These slumber stations are all spacious and styled simply, ideal when considering the cost of interior updates when you move into a new home.
The principal bedroom has built-in storage solutions, a soothing ecru colour scheme and an en-suite bathroom. Updated in recent years, the en-suite is decorated in a matching calming colour scheme to the bedroom and benefits from a shower, WC, heated towel rail and washbasin cabinet.
In bedrooms two, three and four, the owners have maximised the space by building wardrobes and storage solutions under the sloping ceilings, allowing plenty of space across the rest of the room to be styled as you wish. And there is an abundance of space! Furthermore, you don't need to use all the rooms as bedrooms. You can very easily transform the room to suit your lifestyle: a guest suite, hobby space, library, playroom or something else entirely!
The family bathroom was renovated in 2022. It's a showstopper, and we love it. Cool tiles adorn the walls, with a darker shade of floor tile chosen to create a truly modern feel. A large bathtub, a huge walk-in shower and the ultimate indulgence of a double washbasin in a sophisticated dark blue hue.
Not simply an expansive lawn that couldn't be more perfect for a large family, the grounds as a whole are an abundance of opportunity and adventure. The pond, the large paved area and the summer house hidden behind the Yucca tree.
In the warmer months, you'll be inclined to spend all of your free time out here. Relax on a deck chair on the terrace and enjoy the sun all day long. Set up the BBQ and watch the children racing around the wraparound garden in their games. Or while away an afternoon tending to the picturesque array of shrubs, bushes and flowers found here.
The home is prime for extension opportunities, has a new boiler which was installed in October 2022, and there's an ADT alarm system connected to a control room and local police.
Last but certainly not least, the location of the home is in one of the most desirable spots in North Leeds. You can proudly call Roundhay Park your back garden, providing you with access to one of the most prestigious parks outside of London. Famous for its events and seasonal festivals as well as the perfect spot for exercise or a family day out. You'll always find something new to explore within its 700 acres.
If you're considering local schools, Park Avenue is perfectly positioned for Roundhay School, Leeds Grammar and plenty of excellent primary schools too.
Council Tax Band: G
Tenure: Freehold
Brochures
Brochure- COUNCIL TAXA payment made to your local authority in order to pay for local services like schools, libraries, and refuse collection. The amount you pay depends on the value of the property.Read more about council Tax in our glossary page.
- Band: G
- PARKINGDetails of how and where vehicles can be parked, and any associated costs.Read more about parking in our glossary page.
- Off street
- GARDENA property has access to an outdoor space, which could be private or shared.
- Private garden
- ACCESSIBILITYHow a property has been adapted to meet the needs of vulnerable or disabled individuals.Read more about accessibility in our glossary page.
- Ask agent
Park Avenue, Roundhay, LS8
Add an important place to see how long it'd take to get there from our property listings.
__mins driving to your place
Get an instant, personalised result:
- Show sellers you’re serious
- Secure viewings faster with agents
- No impact on your credit score
About Fowler & Powell, Chapel Allerton
Fowler & Powell 45 Harrogate Road Chapel Allerton Leeds LS7 3PD

Your mortgage
Notes
Staying secure when looking for property
Ensure you're up to date with our latest advice on how to avoid fraud or scams when looking for property online.
Visit our security centre to find out moreDisclaimer - Property reference RS0607. The information displayed about this property comprises a property advertisement. Rightmove.co.uk makes no warranty as to the accuracy or completeness of the advertisement or any linked or associated information, and Rightmove has no control over the content. This property advertisement does not constitute property particulars. The information is provided and maintained by Fowler & Powell, Chapel Allerton. Please contact the selling agent or developer directly to obtain any information which may be available under the terms of The Energy Performance of Buildings (Certificates and Inspections) (England and Wales) Regulations 2007 or the Home Report if in relation to a residential property in Scotland.
*This is the average speed from the provider with the fastest broadband package available at this postcode. The average speed displayed is based on the download speeds of at least 50% of customers at peak time (8pm to 10pm). Fibre/cable services at the postcode are subject to availability and may differ between properties within a postcode. Speeds can be affected by a range of technical and environmental factors. The speed at the property may be lower than that listed above. You can check the estimated speed and confirm availability to a property prior to purchasing on the broadband provider's website. Providers may increase charges. The information is provided and maintained by Decision Technologies Limited. **This is indicative only and based on a 2-person household with multiple devices and simultaneous usage. Broadband performance is affected by multiple factors including number of occupants and devices, simultaneous usage, router range etc. For more information speak to your broadband provider.
Map data ©OpenStreetMap contributors.




