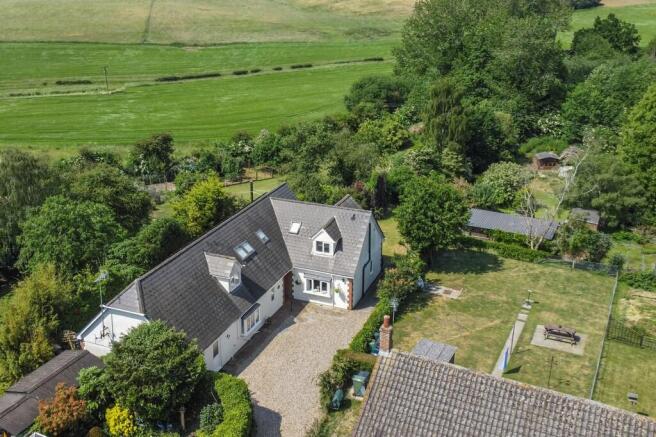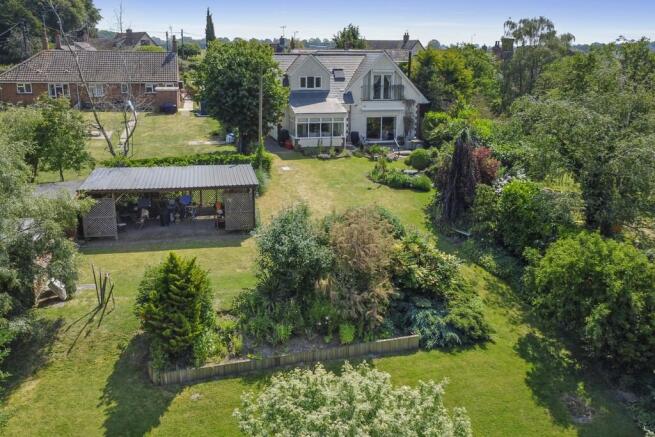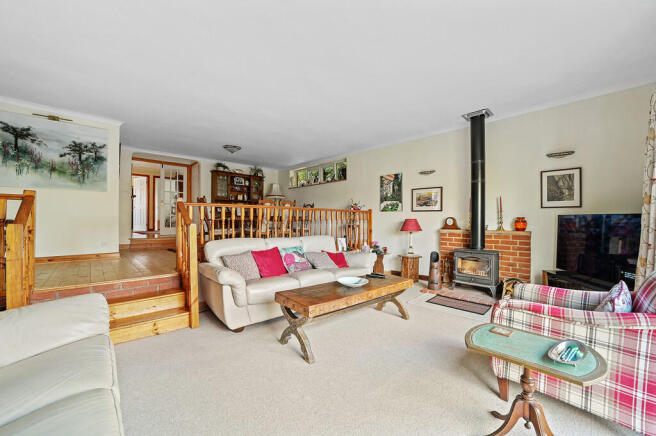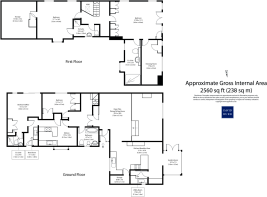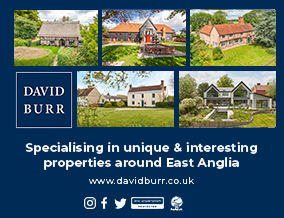
Church Street, Great Maplestead, Essex

- PROPERTY TYPE
Detached
- BEDROOMS
4
- BATHROOMS
4
- SIZE
2,560 sq ft
238 sq m
- TENUREDescribes how you own a property. There are different types of tenure - freehold, leasehold, and commonhold.Read more about tenure in our glossary page.
Freehold
Key features
- Substantial detached family home
- Exceptionally versatile family accommodation
- Impressive split level principal reception room
- Two kitchens
- Three en-suite bedrooms
- Large private garden
- Extensive parking
- Stunning views
- Annexe potential
- Air source heat pump and PV panels
Description
The property affords accommodation of an exceptionally versatile and flexible nature which would readily suit more than one generation of the same family wishing to live together. Of note is the striking split level principal reception room which benefits from a delightful aspect to the rear garden with the countryside in the distance via large sliding patio doors. There is a wood burner mounted on a brick hearth providing a focal point and detailed balustrading and steps which segregate the sitting room from the extensive dining area which has exposed floorboards.
Immediately accessed from the dining room, the well-appointed kitchen/breakfast room features matching base and wall units, a combination of solid wood and granite work surfaces as well as dual wall mounted ovens, a five-ring gas hob and a large walk-in pantry. The adjacent utility room features matching base and wall units, composite work surfaces as well as a sink and space and plumbing for automatic appliances. Through a square arch from the breakfast area, the conservatory offers 180-degree views over the gardens and countryside beyond as well as a door to the rear terrace.
Through the double height inner hall, there is a secondary kitchen once the main kitchen when part of the property was annexed previously. This portion of the property could, depending on the needs of the new owners, be utilised as a self-contained two-bedroom annex. The kitchen features matching base and wall units, composite worksurfaces, large freestanding electric cooker as well as space and plumbing for automatic appliances. From here can be reached a rear lobby/boot room as well as a spacious study/bedroom, with an En-suite. The room benefits from fitted wardrobes and access to the garden through sliding glass doors. There is a further bedroom on the ground floor with extensive built-in wardrobe space.
The first floor is truly stunning and accessed via the galleried and vaulted landing via which has stunning roof line views of the village. The principal suite is situated to the rear of the property and has a vaulted ceiling and fully glazed rear aspect with French doors leading to a Juliet balcony where there are simply stunning views across rolling open countryside. There is an electric roller blind to the French doors and the room benefits from a range of built-in oak wardrobes, sanded exposed floorboards and an especially well-proportioned and generous dressing room which also benefits from the delightful views. Adjacent to the dressing room is a highly appointed En-suite shower room which completes the principal suite. There is a further guest suite to the first floor which again has a vaulted ceiling and sky lights enabling the occupants to appreciate the views along with attractive exposed floorboards and door through to a large storage room which could readily convert to further accommodation if required with the necessary consent.
Magpies is an outstanding property that combines character and versatility making it a hugely practical proposition for a large family or for those who wish to entertain and have guests in large numbers.
Magpies is approached via a private shingle drive which leads to an extensive area of parking to the front of the house and gives access to the front door. There are two garden sheds, one with power connected as well as a summer house. There is a cart lodge in the garden currently used as open storage, but with potential to be used as parking.
The gardens at Magpies benefit from a South and Westerly aspect enabling them to take advantage of the all-day sun and immediately to the rear of the house accessed via sliding patio doors from the sitting room and French doors from the garden room is an entertaining terrace providing perfect family space flanked by a herbaceous border. Fitted in the summer of 2022 the current owners fitted an awning over the terrace, with an additional valance, remote closing as well as a wind sensor that automatically retracts the awning if necessary. Beyond here are vast expanses of lawn interspersed with a variety of borders and trees and close to the house is an attractive herb garden with rosemary, mint and lavender and a quiet seating area.
The remainder of the garden is segregated by large herbaceous borders which boast a variety of shrubs and plants to include mahonia, buddleia which provide points of interest. There are numerous specimen trees to include silver birch, walnut, and an especially attractive weeping miniature copper beech tree. To the bottom of the garden is an ornate pond flanked by an attractive seating area beyond which are further expanses of lawn, and a large summer house has been positioned to take advantage of the gardens. Further areas of interest are provided by clumps of iris adjacent to a small red wood tree and a vast array of spring bulbs.
The grounds of Magpies are an absolute delight and are ideally suited to a growing family providing a haven of peace and tranquillity with stunning countryside views.
In all about 0.75 of an acre (sts).
Agents note:
The heating is provided by an air source heat pump fitted in 2020 and regularly serviced. There are also solar and photovoltaic (PV) panels fitted, these panels are included within the sale of the property and generate a regular income. Further details on the solar and PV panels as well as the air source heat pump will be made available as part of the conveyancing process.
Additional information
Services: Main water, electricity, and private drainage.
Heating to radiators provided by an air source heat pump.
Tenure: Freehold EPC rating: D. Council Tax Band: E.
Broadband speed: up to 1000 Mbps (Ofcom).
Mobile coverage: EE, O2, Three and Vodafone, outside only (Ofcom).
None of the services have been tested by the agent.
Local authority: Braintree District Council .
Viewing strictly by appointment with David Burr.
DAVIDBURR.CO.UK
ENTRANCE HALL 5' 2" x 4' 7" (1.6m x 1.4m)
SITTING ROOM 18' 8" x 12' 5" (5.7m x 3.8m)
DINING AREA 18' 8" x 11' 9" (5.7m x 3.6m)
CONSERVATORY 11' 1" x 7' 6" (3.4m x 2.3m)
KITCHEN 21' 3" x 16' 8" (6.5m x 5.1m)
UTILITY ROOM 6' 10" x 5' 2" (2.1m x 1.6m)
PANTRY 7' 6" x 3' 3" (2.3m x 1.0m)
INNER HALL 14' 1" x 12' 5" (4.3m x 3.8m)
SECOND KITCHEN 15' 1" x 10' 5" (4.6m x 3.2m)
GROUND FLOOR BATHROOM 8' 6" x 6' 10" (2.6m x 2.1m)
BEDROOM FOUR 13' 1" x 11' 1" (4.0m x 3.4m)
BOOT ROOM 12' 1" x 5' 10" (3.7m x 1.8m)
BEDROOMTHREE/STUDY 15' 1" x 13' 5" (4.6m x 4.1m)
ENSUITE 7' 2" x 5' 10" (2.2m x 1.8m)
PRINCIPAL BEDROOM 20' 11" x 15' 1" (6.4m x 4.6m)
ENSUITE 17' 4" x 6' 2" (5.3m x 1.9m)
DRESSING ROOM 17' 8" x 6' 2" (5.4m x 1.9m)
BEDROOM TWO 19' 0" x 14' 9" (5.8m x 4.5m)
ENSUITE 10' 5" x 4' 11" (3.2m x 1.5m)
BEDROOM FIVE/STORAGE 14' 9" x 14' 9" (4.5m x 4.5m)
Brochures
Brochure- COUNCIL TAXA payment made to your local authority in order to pay for local services like schools, libraries, and refuse collection. The amount you pay depends on the value of the property.Read more about council Tax in our glossary page.
- Band: E
- PARKINGDetails of how and where vehicles can be parked, and any associated costs.Read more about parking in our glossary page.
- Covered,Off street
- GARDENA property has access to an outdoor space, which could be private or shared.
- Yes
- ACCESSIBILITYHow a property has been adapted to meet the needs of vulnerable or disabled individuals.Read more about accessibility in our glossary page.
- Ask agent
Church Street, Great Maplestead, Essex
Add an important place to see how long it'd take to get there from our property listings.
__mins driving to your place
Get an instant, personalised result:
- Show sellers you’re serious
- Secure viewings faster with agents
- No impact on your credit score



Your mortgage
Notes
Staying secure when looking for property
Ensure you're up to date with our latest advice on how to avoid fraud or scams when looking for property online.
Visit our security centre to find out moreDisclaimer - Property reference 100424021968. The information displayed about this property comprises a property advertisement. Rightmove.co.uk makes no warranty as to the accuracy or completeness of the advertisement or any linked or associated information, and Rightmove has no control over the content. This property advertisement does not constitute property particulars. The information is provided and maintained by David Burr Estate Agents, Castle Hedingham. Please contact the selling agent or developer directly to obtain any information which may be available under the terms of The Energy Performance of Buildings (Certificates and Inspections) (England and Wales) Regulations 2007 or the Home Report if in relation to a residential property in Scotland.
*This is the average speed from the provider with the fastest broadband package available at this postcode. The average speed displayed is based on the download speeds of at least 50% of customers at peak time (8pm to 10pm). Fibre/cable services at the postcode are subject to availability and may differ between properties within a postcode. Speeds can be affected by a range of technical and environmental factors. The speed at the property may be lower than that listed above. You can check the estimated speed and confirm availability to a property prior to purchasing on the broadband provider's website. Providers may increase charges. The information is provided and maintained by Decision Technologies Limited. **This is indicative only and based on a 2-person household with multiple devices and simultaneous usage. Broadband performance is affected by multiple factors including number of occupants and devices, simultaneous usage, router range etc. For more information speak to your broadband provider.
Map data ©OpenStreetMap contributors.
