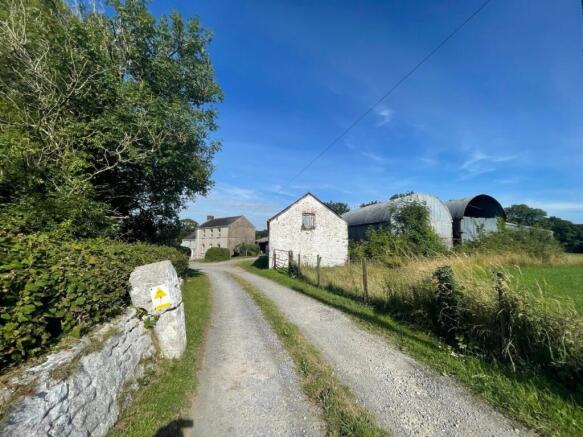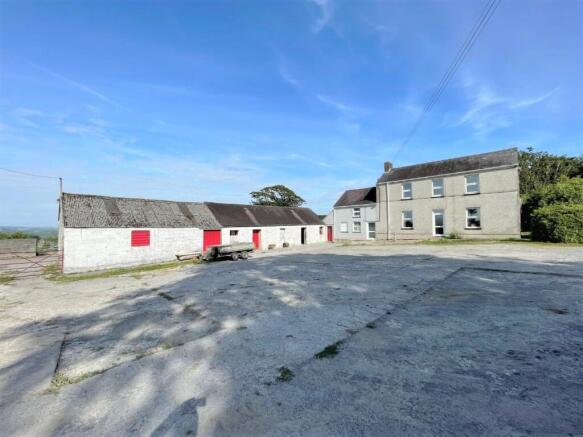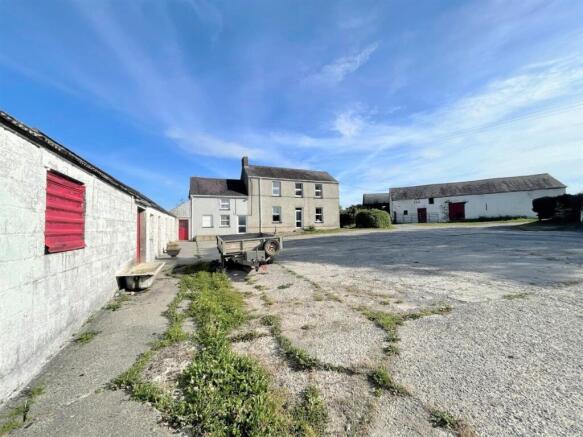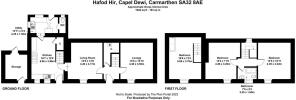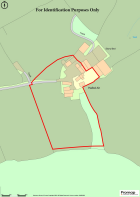Capel Dewi, Carmarthen, SA32
- PROPERTY TYPE
Smallholding
- BEDROOMS
3
- BATHROOMS
1
- SIZE
Ask agent
Key features
- Country Residence set in 4 acres
- 3-bedroom farmhouse in need of modernisation
- A range of outbuildings
- Approx. 2.30 acre pasture field
- Approx. 0.5 acre mixed broadleaved woodland
- Edge of popular Towy Valley village
- Within 2 miles of A48 - M4 Link Road
- Planning consent for a modern substantial wrap around extension
Description
A conveniently situated country residence, comprising 3-bedroom farmhouse in need of modernisation with granted planning consent for a rear and side extension and conversion of the adjoining stone barn into one dwelling, a further range of traditional and modern outbuildings, approx. 2.3 acres of pastureland and an approx. half an acre of woodland, set on the outskirts of the popular village of Capel Dewi in the heart of the Tywi valley.
Location
Hafod Hir is situated on the outskirts of Capel Dewi, a popular village in the heart of the Towy valley and within 2 miles of the nearby village of Nantgaredig, being home to a range of local amenities to include the well-regarded Ysgol Gynradd Nantgaredig Primary School, Doctors Surgery, Railway Inn public House, Four Seasons leisure club and Y Polyn restaurant. Carmarthen town centre also lies 5 miles to the west providing a comprehensive range of amenities and services.
Farmhouse Accommodation
Ground Floor
Entrance Hall
Door to front. Stairs to first floor. Door into under stairs cupboard. Radiator.
Under Stairs Cupboard
2.92m x 0.74m (9' 7" x 2' 5")
Worcester boiler. Quarry tiled flooring.
Living Room
3.29m x 4.40m (10' 10" x 14' 5")
Window to front. Radiator.
Sitting Room
4.17m x 4.40m (13' 8" x 14' 5")
Feature fireplace which is boarded. Window to front. Radiator.
Kitchen - diner
5.06m x 3.86m (16' 7" x 12' 8")
Base units with stainless steel sink. Franco Belge multi fuel range. Door and staircase to attic bedroom. Window and door to front. Radiator.
Utility room
1.92m x 4.25m (6' 4" x 13' 11")
Base and wall units with electric hob and oven with stainless steel sink. Window to side and rear. Skylight. Door to rear. Radiator.
Cloakroom
1.92m x 1.19m (6' 4" x 3' 11")
WC. Window to rear.
First Floor Landing
Access to attic. Window to rear.
Bedroom 1
3.32m x 4.39m (10' 11" x 14' 5")
Window to front. Radiator.
Family Bathroom
2.29m x 1.60m (7' 6" x 5' 3")
WC. small bath tub with shower over. Wash hand basin. Window to front.
Bedroom 2
3.49m x 4.36m (11' 5" x 14' 4")
Window to front. Radiator.
Bedroom 3 (above Kitchen - diner)
5.08m x 3.76m (16' 8" x 12' 4")
Window to front. Bath tub. Airing cupboard. Radiator.
Externally
The farmhouse fronts onto the courtyard being laid to concrete and hardcore with ample parking areas. To the rear of the farmhouse there is a garage/car port and large lawn garden bordered with shrubs and bushes.
Outbuildings
The outbuilding are set on the courtyard setting and comprise the following:
Traditional Stone Former Cowshed
5.00m x 21.87m (16' 5" x 71' 9")
Traditional Stone Former Cowshed and Stables
Loose Pen: 4.41m x 4.53m (14' 6" x 14' 10") with loft above.
Stables: 4.38m x 4.56m (14' 4" x 15' 0") with loft above.
Cow Stalls: 4.35m x 6.39m (14' 3" x 21' 0")
3-bay Dutch Barn
16.99m x 4.84m (55' 9" x 15' 11")
With side lean-to of: 6.87m x 16.10m (22' 6" x 52' 10")
Workshop Dutch Barn
5.89m x 10.97m (19' 4" x 36' 0")
Part mezzanine floor to rear.
Former Parlour Building
Former Parlour/Collecting Yard: 8.34m x 7.09m (27' 4" x 23' 3")
Former Dairy: 5.23m x 3.25m (17' 2" x 10' 8")
Land
The land is gently sloping in nature being laid to pasture having been improved over the years and is contained within one stock proof enclosure situated to south-west of the courtyard, accessed off the farm lane and the courtyard.
Further Information
Energy Performance Certificate
EPC Rating F (35).
Tenure
We are advised that the property is held on a freehold basis with vacant possession upon completion.
Services
We are advised that the property benefits from mains electricity and mains water. Private drainage. Oil fired central heating to the farmhouse.
Rights of Way, Wayleaves and Easements
The property is sold subject to and with the benefit of all right of way, easements and wayleaves (if any).
The property is accessed via a hardcore lane off the unclassified highway which is shared with the landowner who owns the retained farmland until the second gateway on the left hand side of the lane.
Council Tax
Carmarthenshire County Council Tax Band C - 1,537.54 for 2021 - 2022.
Planning
The farmhouse benefits from full granted planning consent for a rear and side extension and conversion of attached traditional barn for residential use under planning application number PL/02215 dated 25/11/2021. Copies of the proposed plans can be found on the Carmarthenshire County Council website or contact the office to request copies.
Fixtures and Fittings
All other fixtures, fittings and furnishings and expressly excluded unless agreed in advance.
Plan
Please find enclosed Plan for identification purposes only.
Viewing
Strictly by appointment with the Vendors Agents Rees Richards & Partners.
Please contact Carmarthen Office for further information:
Tel:
Email:
Brochures
Brochure 1Energy Performance Certificates
EPC 1Capel Dewi, Carmarthen, SA32
NEAREST STATIONS
Distances are straight line measurements from the centre of the postcode- Carmarthen Station4.3 miles


Notes
Disclaimer - Property reference 25035840. The information displayed about this property comprises a property advertisement. Rightmove.co.uk makes no warranty as to the accuracy or completeness of the advertisement or any linked or associated information, and Rightmove has no control over the content. This property advertisement does not constitute property particulars. The information is provided and maintained by Rees Richards and Partners, Swansea. Please contact the selling agent or developer directly to obtain any information which may be available under the terms of The Energy Performance of Buildings (Certificates and Inspections) (England and Wales) Regulations 2007 or the Home Report if in relation to a residential property in Scotland.
Map data ©OpenStreetMap contributors.
