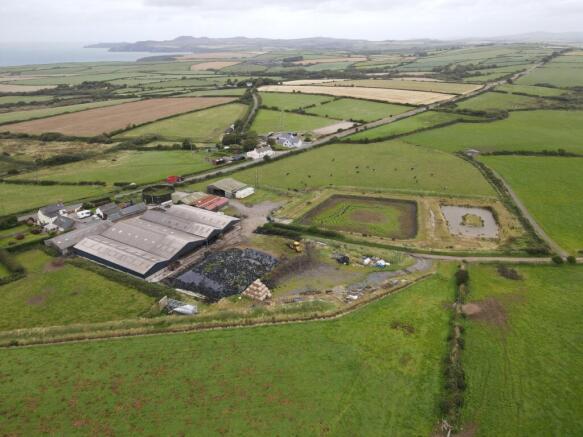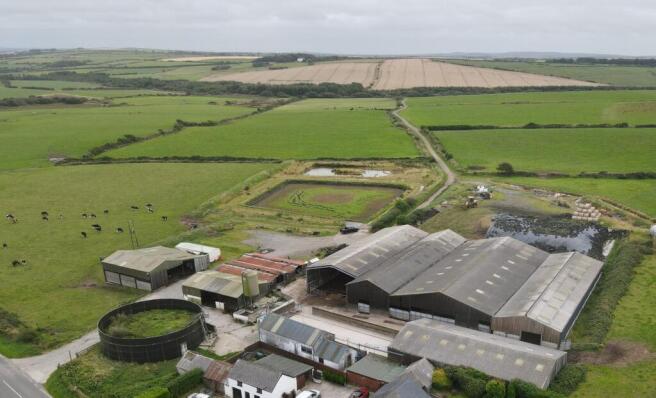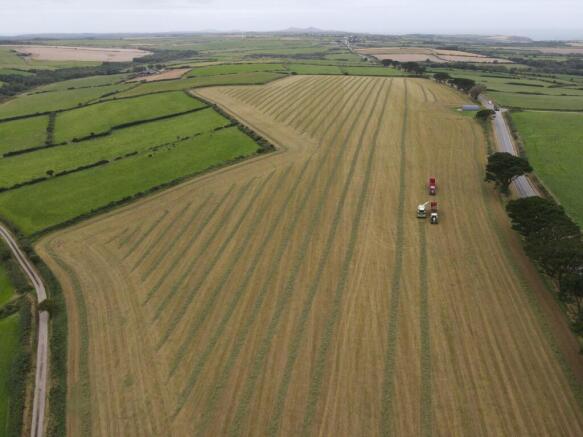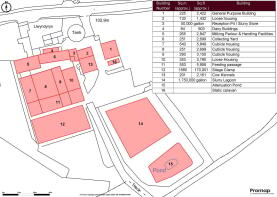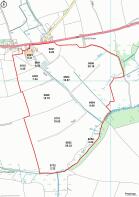Smallholding for sale
Square & Compass, Haverfordwest, SA62
- PROPERTY TYPE
Smallholding
- SIZE
Ask agent
Key features
- Highly desirable and equipped dairy farm extending to 180 acres (72.85 hectares)
- Excellent range of modern farm buildings with 250 matted cubicles
- De Laval 18/36 fully automated herringbone milking parlour
- Suitable for growing excellent crops of grass and arable crops
- Tracked system with fenced enclosures and strategically placed water troughs
- Slurry lagoon and silage clamps meeting NVZ requirements
- Edge of renowned Pembrokeshire Coast National Park
Description
A highly desirable and well-equipped 180 acre dairy farm situated in a renowned early growing area in north - west Pembrokeshire.
Overview
Llwyndyrys Farm is a highly desirable and well-equipped commercial dairy farm extending to approx. 180 acres (72.85 hectare) in total, positioned in predominantly south-facing position in north – west Pembrokeshire, a short distance in-land from the renowned Pembrokeshire Coast National Park.
The farm is set-up as a one-man dairy unit, benefitting from an excellent range of modern farm buildings, to include extensive cubicle and loose housing accommodation, a modern dairy and parlour, covered feeding areas, feedstores, silage clamp and slurry lagoon, meeting all current NVZ regulations.
The land is level to gently sloping in nature, being split into two principal blocks, with circa 147 acres ringfenced around the farmstead being laid to productive pasture and an arable rotation, serviced by a tracked system, fenced enclosures and strategically placed water troughs, to exploit a long grazing and growing season. The second block is an off-lying parcel of 33 acres...
Situation
The property lies in near 8-mile equal distance between the city of St Davids and the harbour town of Fishguard, fronting the A487 highway, in the small village of Square and Compass, being home to a public house, petrol station and convenience store. The county town of Haverfordwest lies 15 miles to the south, being the commercial centre of the county, with an excellent and comprehensive range of amenities and services.
The renowned Pembrokeshire coastline is a short distance away, with the highly sought-after fishing and harbour villages of Porthgain, Aberiddi and Trefin, are all within a short driving distance away, being home to well-regarded eateries and beaches.
The farm lies within easy reach of several livestock markets to include Whitland, Crymych, Carmarthen and Newcastle Emlyn. There are number of established milk factories in nearby Haverfordwest to include First Milk, Totally Welsh and Pembrokeshire Creamery, whilst Newcastle Emlyn is home to Dai...
General Purpose Building
14.37m x 15.66m (47' 2" x 51' 5") (3-bay)
Of steel stanchions with part concrete panelled and brick walls with box profile and Yorkshire boarding sheeted elevations, under box profile sheeted roof. Water troughs. 2500 litre fuel tank.
Loose Housing
9.25m x 14.36m (30' 4" x 47' 1") (3-bay)
Of steel stanchion with part concrete block walls construction, with box profile and Yorkshire boarding elevations under box profile sheeted roof. Water troughs.
50,000 Gallon Reception Pit
With slurry pump to main lagoon.
Dairy Buildings
Of concrete block construction under a pitched box profile sheeted roof, comprising:
Dairy: 4.74m x 6.49m (15' 7" x 21' 4") Housing the Dairy Master 16,000 litre bulk tank.
Pump Room: 5.34m x 4.73m (17' 6" x 15' 6") 10,000 litre water tank.
Wash Room: 2.31m x 5.00m (7' 7" x 16' 5") automated parlour washer system.
Office: 3.02m x 1.79m (9' 11" x 5' 10") Landline and broadband connection.
Milking Parlour and Handling Building with Colleting Yard
Steel and timber frame with concrete block and panelled walls construction, with Yorkshire boarding elevations under a pitched fibre cement roof.
Milking Parlour: 22.36m x 7.15m (73' 4" x 23' 5")
De Laval Herringbone 18/36 fully automated swing over milking parlour with milk meters feed to yield.
Handling Facility: 22.36m x 4.68m (73' 4" x 15' 4")
With a cattle handling race, crush and drafting gate.
Collecting Yard: 90' 0" x 30' 0" (27.43m x 9.14m)
Automatic scrapers and backing gate. Concrete Floor.
Modern Livestock Housing & Feeding Passage
Concrete reinforced and steel portal framed construction with concrete panelled walls and Yorkshire boarding elevations under fibre cement sheeted roofs.
250 matted cubicles and loose housing accommodation.
Cubicle Housing: 90' 0" x 30' 0" (27.43m x 9.14m) + 90' 0" x 65' 0" (27.43m x 19.81m) + 90' 0" x 35' 0" (27.43m x 10.67m).
Loose Housing: 95' 0" x 40' 0" (28.96m x 12.19m)
Feeding Passage: 35' 0" x 170' 0" (10.67m x 51.82m)
Cow Kennels
48' 0" x 45' 0" (14.63m x 13.72m)
Timber framed under pitched zinc sheeted roof with 48 kennels.
Silage Clamp
170'0" x 100'0" (51.82m x 30.48m)
Concrete floor constructed to NVZ specification in 2020.
Slurry Lagoon
1,750,00 gallon slurry lagoon with attenuation pond.
Static Caravan & timber framed porch
Benefitting from mains electricity and water connection with drainage to cesspool/effluent tank.
Storage Building in Field near Mathry
35' 0" x 21' 0" (10.67m x 6.40m)
Of concrete block construction under a corrugated iron sheeted roof.
Land 2
The land extends to 180 acres (72.84 hectares) in total being gently sloping in nature, and split in to two main blocks.
The principal block extends to approx. 147 acres (59.49 hectares) and is ringfenced around the farmstead being laid to productive pasture and in an arable rotation, being serviced by a track system, fenced enclosures and strategically placed water troughs. The second block is an off-lying parcel of 32.37 acres (approx.), situated 1 mile east, suitable for cutting and silage purposes, with the benefit of three gated access points the A487 highway.
The land is classified as freely draining acid loamy soils over rock and Grade 3b according to the Agricultural Land Classification Map produced by the Welsh Government.
Schedule of Area
Tenure
We understand that the property is held on a Freehold basis.
Services
Mains water (metered) connected to both blocks of land. The dairy unit has its own private supply from a bore hole. Mains electricity (three phase). Broadband connection. CCTV installed.
Wayleaves, Easements and Rights of Way
The property is sold subject to and with the benefit of all rights, including rights of way, whether public or private, light, support, drainage, water, and electricity supplies and any other rights and obligations, easements and proposed wayleaves for masts, pylons, stays, cables, drains and water, gas and other pipes, whether referenced or not.
IACS
We understand the property is registered.
Agricultural Holding Number
55/450/0172
Basic Payment Scheme
The Basic Payment Scheme entitlements are included in the sale.
Method of Sale
Llwyndyrys Farm is offered For Sale via private treaty as a whole.
Plans, Areas and Schedules
A copy of the plan is attached for identification purposes only. The purchasers shall be deemed to have satisfied themselves as to the description of the property. Any error or mis-statement shall not annul a sale or entitle any party to compensation in respect thereof.
Planning
All planning related enquiries to Pembrokeshire County Council Planning Department.
3G County Hall, Haverfordwest, Pembrokeshire, SA61 1TP.
Telephone: .
Local Authority
Pembrokeshire County Council, County Hall, Haverfordwest, Pembrokeshire, SA61 1TP.
Telephone: .
Pembrokeshire Coast National Park
National Park Office, Llanion Park, Pembroke Dock, Pembrokeshire, SA72 6DY.
Telephone:
What 3 Word / Postcode
///tastier.shout.pillow / SA62 5JJ
Viewing
Strictly by appointment with sole selling agents Rees Richards & Partners.
Please contact Carmarthen office for further information - 12 Spilman Street, Carmarthen SA31 1LQ.
Tel:
Email: rhys.
Brochures
Brochure 1Square & Compass, Haverfordwest, SA62
NEAREST STATIONS
Distances are straight line measurements from the centre of the postcode- Fishguard Harbour Station7.8 miles


Notes
Disclaimer - Property reference 28118963. The information displayed about this property comprises a property advertisement. Rightmove.co.uk makes no warranty as to the accuracy or completeness of the advertisement or any linked or associated information, and Rightmove has no control over the content. This property advertisement does not constitute property particulars. The information is provided and maintained by Rees Richards and Partners, Swansea. Please contact the selling agent or developer directly to obtain any information which may be available under the terms of The Energy Performance of Buildings (Certificates and Inspections) (England and Wales) Regulations 2007 or the Home Report if in relation to a residential property in Scotland.
Map data ©OpenStreetMap contributors.
