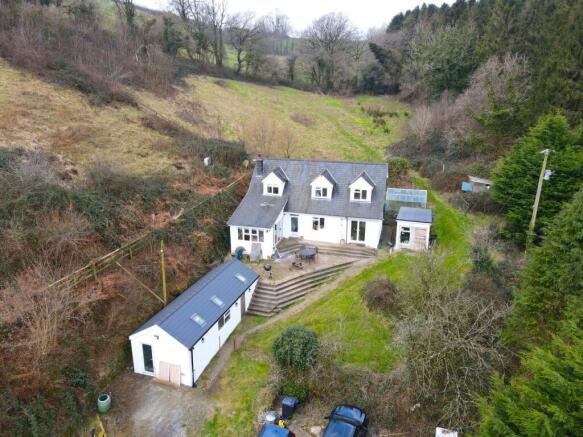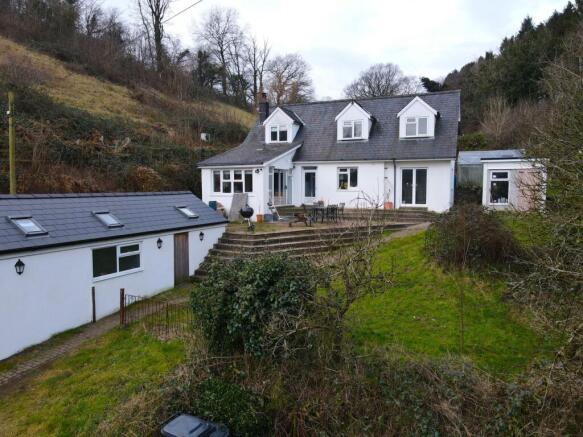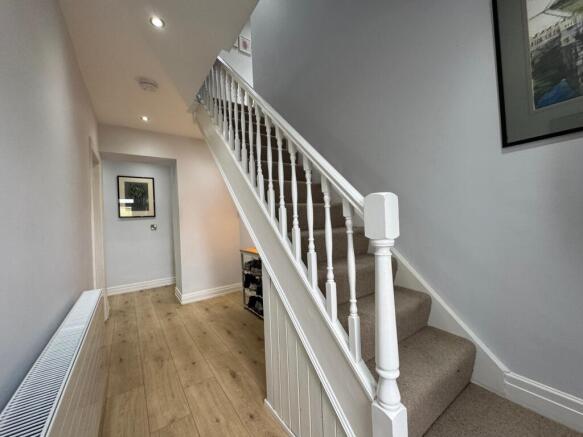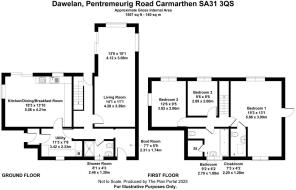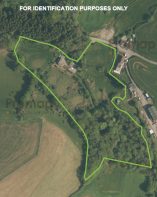Pentremeurig Road, Carmarthen, SA31
- PROPERTY TYPE
Smallholding
- BEDROOMS
3
- BATHROOMS
2
- SIZE
Ask agent
Key features
- Pleasantly situated 6.44 acre residential small holding of great appeal
- Positioned in a river valley setting surrounding by its own land
- Recently renovated and modernised 3-bedroom home and refurbished outbuilding / studio / garden room
- A useful range of outbuildings, with scope for a variety of uses (s.t.p.c).
- Quiet location with rural countryside views
- Within 3/4 of a mile from UWTSD, S4C HQ and St Davids Park and 1.5 miles from Carmarthen town centre
Description
Pleasantly situated 6.44 acre residential small holding in a sheltered valley position surrounded by its own land, a short driving distance away from the town centre of Carmarthen.
Overview
A pleasantly situated 6.44 acre residential small holding, situated in a semi-rural position surrounded by its own land, yet conveniently located within 3/4 of a mile from the Trinity Saint David University (UWTSD), S4C HQ and St David's Park campuses and 1.5 miles from Carmarthen town centre offering a comprehensive range of facilities and amenities.
Dawelan itself consists of a recently modernised and refurbished 3-bedroom detached home, finished to a high standard throughout, along with a useful range of outbuildings, to include to include a Dutch Barn (in need of repair), a field shelter, a useful garden store / potting shed and a recently renovated garage, suitable for a range of uses to include as a studio / home office or an annex.
The land extends to 6.44 acres in total, with both meadow and grazing land contained in three separate enclosures, being gently sloping and sloping in nature, and approx. 3 acres of mixed broadleaf and ash woodland, of gre...
Front Entrance Hall
Stairs leading to the first floor with open understairs storage.
Living Room
3.39m x 4.28m (11' 1" x 14' 1")
Log burner on slate hearth with oak beam mantel. Carpet flooring and radiator.
Sun Lounge / Study
4.12m x 3.08m (13' 6" x 10' 1")
Carpet flooring, radiator, windows to the front and rear and French doors to the side.
Rear Boot Room
2.31m x 1.74m (7' 7" x 5' 9")
Radiator, window to side, door to rear and shelving units.
Shower Room
1.30m x 2.46m (4' 3" x 8' 1")
WC, wash hand basin and wet room shower. Radiator and window to rear,
Utility Room
3.42m x 2.33m (11' 3" x 7' 8")
Base units with plumbing for washing machine with oak work surfaces. Heated towel rail. Cupboard housing boiler and hot water tank. Windows to the rear and side, door to side into rear Porch/
Rear Porch
Window to rear and door to side.
Kitchen - Dining Room
4.21m x 5.56m (13' 10" x 18' 3")
Modern kitchen comprising base and wall units with oak worktops, electric AEG oven and hob with splash back and extractor hood above. Integrated dishwasher and bin cupboard. Windows to the front and side, door to the front,
Landing
Attic hatch
Master Bedroom
3.99m x 5.86m (13' 1" x 19' 3")
Windows to the front and rear, door to the side, carpet flooring, built in wardrobes and storage cupboard in eaves.
Cloakroom
2.20m x 1.28m (7' 3" x 4' 2")
WC with wash hand basin. Skylight. Storage cupboard. Radiator and aminate flooring.
Bedroom 2
2.89m x 2.60m (9' 6" x 8' 6")
Window to the front, carpet flooring and storage in eaves.
Bedroom 3
2.86m x 3.82m (9' 5" x 12' 6")
Windows to the front and side, radiator and carpet flooring.
Family Bathroom
1.88m x 2.79m (6' 2" x 9' 2")
WC, wash hand basin and bathtub. Heated towel rail. Window to rear, and tiled flooring.
Grounds and Gardens
To the front, a paved path leads to the front of the house with raised patio / seating area overlooking the land and wider countryside, with side lawned area which leads around to the rear with access to the rear paddock.
Modern Studio / Gym / Garden Room
A recently renovated building of a concrete block construction under a pitched roof split into two principal spaces / areas, with steps between. The building is accessed via two doorways to the front and side, windows to the side and rear.
Room 1: 3.22m x 6.04m (10' 7" x 19' 10")
Room 2: 3.21m x 3.01m (10' 6" x 9' 11")
Utility / Storage Building
Detached block built under a new flat felt roof.
Store: 3.56m x 3m (11' 8" x 9' 10")
Water Filtration Room: 1.05m x 2.24m (3' 5" x 7' 4") UV filter and pump.
Rear Former Outhouse - now vacant.
Timber Stable / Field Shelter
Greenhouse
Dutch Barn
9.10m x 4.69m (29' 10" x 15' 5")
Concrete block walls under a corrugated sheeted roof. The building is in need of repair, although offers scope for a variety of uses.
Land
6.44 acres to include meadow and grazing contained in three separate enclosures and approximately 3 acres of mixed broadleaf and ash woodland of great amenity.
Tenure
We understand that the property is held on a Freehold basis.
Services
We understand the property benefits from mains electricity, a private water supply via a spring with UV filter, and private drainage system. The property has benefitted from a recently installed air source heating system.
Council Tax Band
Band E
Energy Performance Certificate
E (43). The assessment has not been reassessed following the improvement works.
Wayleaves, Easements and Right of way
The property is sold subject to and with the benefit of all rights, including rights of way, whether public or private, light, support, drainage, water, and electricity supplies and any other rights and obligations, easements and proposed wayleaves for masts, pylons, stays, cables, drains and water, gas and other pipes, whether referenced or not.
A public footpath transverses the property via the private access lane and along the lane through the woodland, referenced 61/23/1 according to the Carmarthenshire County Council Public Right of Way Map.
Plans, Areas & Schedules
A copy of the plan is attached for identification purposes only. The purchasers shall be deemed to have satisfied themselves as to the description of the property. Any error or misstatement shall not annul a sale or entitle any party to compensation in respect thereof.
Local Authority
Carmarthenshire County Council, County Hall, Castle Hill, Carmarthen, SA31 1JP.
Tel:
What 3 Word / Post Code
SA31 3QS / ///launched.manhole.hoops
Viewing
Strictly by appointment with the agents Rees Richards & Partners.
Please contact Carmarthen Office for further information:
12 Spilman Street, Carmarthen SA31 1LQ
Tel: or email
Brochures
Brochure 1Energy Performance Certificates
EPC 1Pentremeurig Road, Carmarthen, SA31
NEAREST STATIONS
Distances are straight line measurements from the centre of the postcode- Carmarthen Station1.8 miles


Notes
Disclaimer - Property reference 28711929. The information displayed about this property comprises a property advertisement. Rightmove.co.uk makes no warranty as to the accuracy or completeness of the advertisement or any linked or associated information, and Rightmove has no control over the content. This property advertisement does not constitute property particulars. The information is provided and maintained by Rees Richards and Partners, Swansea. Please contact the selling agent or developer directly to obtain any information which may be available under the terms of The Energy Performance of Buildings (Certificates and Inspections) (England and Wales) Regulations 2007 or the Home Report if in relation to a residential property in Scotland.
Map data ©OpenStreetMap contributors.
