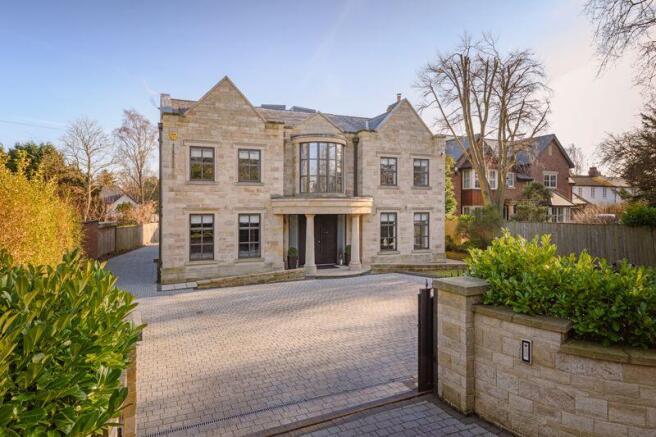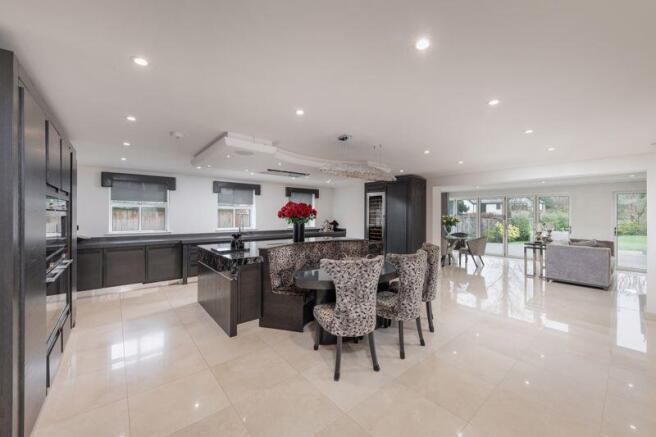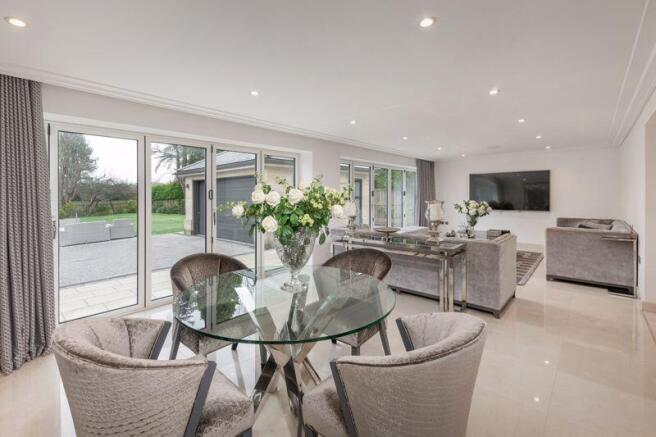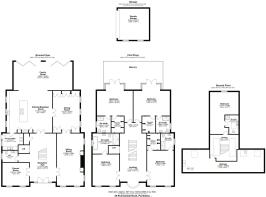Runnymede Road, Darras Hall, Ponteland, Newcastle Upon Tyne

- PROPERTY TYPE
Detached
- BEDROOMS
5
- BATHROOMS
5
- SIZE
Ask agent
- TENUREDescribes how you own a property. There are different types of tenure - freehold, leasehold, and commonhold.Read more about tenure in our glossary page.
Freehold
Key features
- Generous Garden
- Magnificent detached luxury family home
- Constructed to an extremely high standard
- Offering some of the best national & international brands
- Beautiful plot extending to circa 0.33 acres
- Prime location within prestigious Runnymede Road
Description
This stunning property, which was constructed in 2016, occupies a beautiful plot, extending to approximately 0.33 of an acre, which has easy accessibility into Ponteland village with its excellent restaurants, schools and shopping facilities.
The house has been constructed to an extremely high standard and offers some of the best brands available, both nationally and internationally, with fabulous marble flooring, beautiful bespoke joinery and furnishings throughout the principal reception rooms, as well as the kitchen and top of the range plumbing facilities and sanitaryware by Villeroy & Boch.
This beautiful home has a magnificent external appearance with electrically operated entrance gates leading into the courtyard with parking for a number of cars to the front and a side driveway leading down to the rear, where there is a double plus garage, currently used as a gymnasium, detached from the house at the rear of the property. The turning circle allows for easy access back into the front of the property and the lovely lawned garden to the rear is ideal for families.
The house itself has a superb entrance with a large oversized panelled door leading into the vestibule and reception hall, with marble flooring and stunning staircase which curves to the first and second floor landings above, with natural light from the lantern in the ceiling. The staircase is very much a feature of the house with its beautiful chandelier and its fabulous marble steps, as well as the curved elaborate handrails.
Leading from the entrance hall is a cloakroom wc, a super cinema room and a family day room which is open to the hallway, ideal for children. The formal rooms include the stunning sitting room and drawing room, which is bespoke fitted with top of the range marquetry and furniture, and open through to the dining room which is also finished to the highest of standards with the cabinetry and panelling matching that of the table, which was supplied by Harrods.
The rear of the entrance hallway opens into the kitchen/breakfast room, which is fitted with an outstanding arrangement of bespoke cabinets and a lovely oval shaped bench/breakfasting area, as well as a fully integrated kitchen with an extensive arrangement of Siemens appliances. The kitchen is a major feature of the house and leads onto a second preparation kitchen and utility room, which is also fully equipped and furnished. Open from the kitchen is access to the family lounge and breakfasting room, which is part of the rear single storey offshoot with folding glazed doors leading onto the gardens which is delightful. The whole of this space is ideal for entertaining on a day to day basis.
The main staircase leads up to the first floor landing where there are four large double bedroom suites, all very well proportioned and presented with bed sitting rooms and ensuite dressing rooms, as well as luxury bath and shower rooms.
The rear of the property has access onto the delightful first floor glazed balustrade terrace which overlooks the gardens and provides a super area for alfresco dining.
The stairs then continue to the second floor, ideal as a teenager bed sitting room, with large double bedroom, shower room wc, and to the opposite side of the landing a plant and playroom, as well as great storage.
29 Runnymede Road is a beautiful home, very well designed and with superbly dressed stonework. The curved bay window at the front of the house is a delightful feature and the whole setting at the rear is highly impressive. The location of the house, which is very accessible into the centre of Ponteland village, is also to be envied.
The house has state of the art heating, lighting and electrical appliances throughout the property as well as stunning ceilings; it also has the benefit of a mirror fronted lift that links from the ground floor to the first floor which is ideal for elderly or infirm residents.
This is a stunning property which is placed to the market at a sensible price to affect an immediate sale.
Services: Mains gas, electric, water & drainage | Tenure: Freehold | Council Tax Band: H | EPC Rating: B
Brochures
Property BrochureFull Details- COUNCIL TAXA payment made to your local authority in order to pay for local services like schools, libraries, and refuse collection. The amount you pay depends on the value of the property.Read more about council Tax in our glossary page.
- Band: H
- PARKINGDetails of how and where vehicles can be parked, and any associated costs.Read more about parking in our glossary page.
- Yes
- GARDENA property has access to an outdoor space, which could be private or shared.
- Yes
- ACCESSIBILITYHow a property has been adapted to meet the needs of vulnerable or disabled individuals.Read more about accessibility in our glossary page.
- Ask agent
Runnymede Road, Darras Hall, Ponteland, Newcastle Upon Tyne
Add an important place to see how long it'd take to get there from our property listings.
__mins driving to your place
Get an instant, personalised result:
- Show sellers you’re serious
- Secure viewings faster with agents
- No impact on your credit score
Your mortgage
Notes
Staying secure when looking for property
Ensure you're up to date with our latest advice on how to avoid fraud or scams when looking for property online.
Visit our security centre to find out moreDisclaimer - Property reference 12513471. The information displayed about this property comprises a property advertisement. Rightmove.co.uk makes no warranty as to the accuracy or completeness of the advertisement or any linked or associated information, and Rightmove has no control over the content. This property advertisement does not constitute property particulars. The information is provided and maintained by Sanderson Young, Gosforth. Please contact the selling agent or developer directly to obtain any information which may be available under the terms of The Energy Performance of Buildings (Certificates and Inspections) (England and Wales) Regulations 2007 or the Home Report if in relation to a residential property in Scotland.
*This is the average speed from the provider with the fastest broadband package available at this postcode. The average speed displayed is based on the download speeds of at least 50% of customers at peak time (8pm to 10pm). Fibre/cable services at the postcode are subject to availability and may differ between properties within a postcode. Speeds can be affected by a range of technical and environmental factors. The speed at the property may be lower than that listed above. You can check the estimated speed and confirm availability to a property prior to purchasing on the broadband provider's website. Providers may increase charges. The information is provided and maintained by Decision Technologies Limited. **This is indicative only and based on a 2-person household with multiple devices and simultaneous usage. Broadband performance is affected by multiple factors including number of occupants and devices, simultaneous usage, router range etc. For more information speak to your broadband provider.
Map data ©OpenStreetMap contributors.




