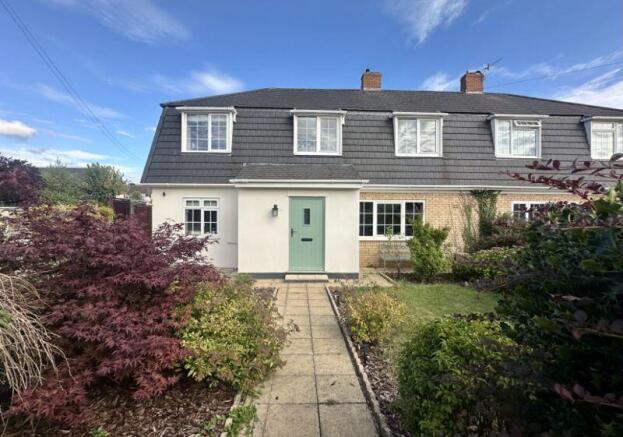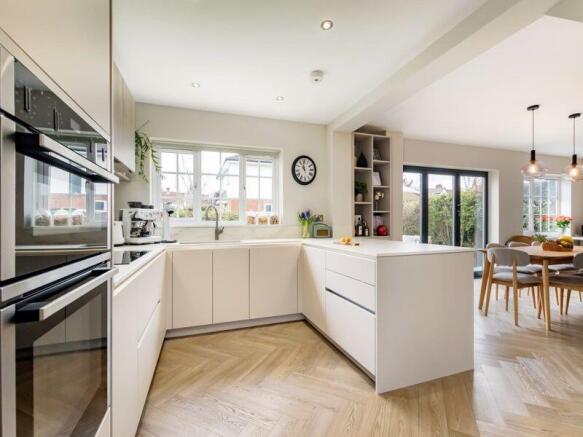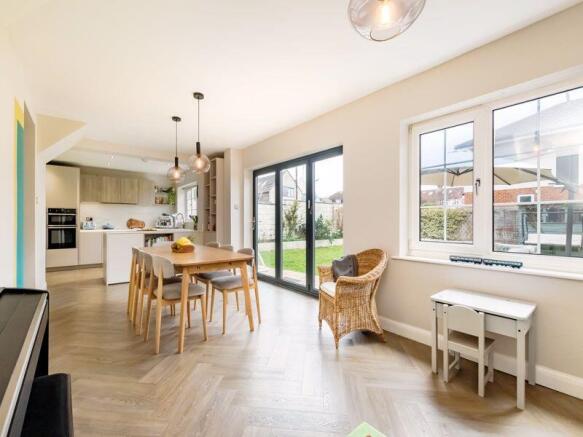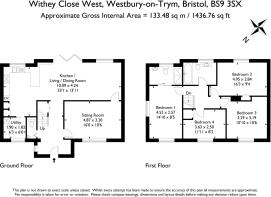
Withey Close West | Westbury-on-Trym

- PROPERTY TYPE
Semi-Detached
- BEDROOMS
4
- BATHROOMS
2
- SIZE
Ask agent
- TENUREDescribes how you own a property. There are different types of tenure - freehold, leasehold, and commonhold.Read more about tenure in our glossary page.
Freehold
Key features
- A beautifully presented 4-bedroom, semi detached family home.
- Recent (2023) ground floor renovation
- Fabulous 33ft x 14ft sociable modern kitchen & dining space.
- Beautiful level 48ft x 40ft South-Easterly facing rear garden.
- Well-kept front garden.
- Planning permission approved for driveway, if required.
- Lateral accommodation over two floors
Description
Easy on street parking, but planning permission approved for driveway if required.
Highly sought after location withing a short level stroll of the Stoke Lane shops and cafes, whilst being handy for Elmlea School, Canford Park, Durdham Downs and bus connections to all central areas.
Ground Floor: stylish ground floor accommodation includes a wide welcoming entrance hallway with understairs storage and recessed cloakroom/wc, stunning 33ft x 14ft kitchen dining room with fitted Schmidt kitchen and bi-folding doors acceding the rear garden, as well as a door through to the separate sitting room and utility room.
An impressive central entrance hallway with views right through the kitchen/diner out to the sunny rear garden, separate sitting room, ground floor cloakroom/wc, impressive renovated with modern fitted Schmidt kitchen.
First Floor : landing with access to a generous loft storage space, 4 double bedrooms and a well-appointed family bathroom/wc.
Outside: beautiful level front and rear gardens, both offering tranquil outdoor space to enjoy with plenty of sunshine and seating areas.
A stylish and well-arranged family home in a convenient and highly regarded location.
GROUND FLOOR
APPROACH:
garden gate and central pathway leads through a pretty and well-kept front garden with lawned sections, landscaped flower borders containing various plants, shrubs and a beautiful acer. There is a decked seating area enjoying plenty of afternoon and evening summer sunshine and a central front door accessing the reception hallway.
RECEPTION HALLWAY:
welcoming and wide central entrance hallway with a view straight through to the rear garden. Staircase rising to first floor landing with useful understairs storage, oak banister and spindles, luxury vinyl herringbone flooring, contemporary radiator, folding door leading off to the ground floor cloak room/wc, part glazed door leading through to the sitting room and wide wall opening creating a sociable connection through to the kitchen/dining space.
SITTING ROOM:
16' 0'' x 10' 6'' (4.87m x 3.20m)
double glazed windows to front, luxury vinyl herringbone flooring, ceiling coving, radiator and door connecting through to the kitchen/dining room.
KITCHEN/DINING ROOM:
33' 1'' x 13' 11'' (10.08m x 4.24m)
a tastefully renovated in the last couple of years, this wonderful sociable space includes a contemporary modern matte handleless Schmidt kitchen with high specification and integrated appliances, including Neff double oven, Neff combi 5 zone induction hob, 1 ½ bowl sink and drainer unit with Blanco mixer tap over, Neff integrated dishwasher, storage cupboards and drawers, appliance space for American style fridge freezer, Crittall style pocket door accessing a utility room and ample space for dining and seating furniture with further windows to rear and central bi-folding doors to rear providing a seamless access out on to the rear garden.
UTILITY ROOM:
6' 3'' x 6' 0'' (1.90m x 1.83m)
a practical utility space with modern Viessmann gas central heating boiler, plumbing and appliance space for washing machine and dryer with work counter over and storage cupboards beside. Double glazed window to front and a radiator.
CLOAKROOM/WC:
a low level wc with concealed cistern, corner wash basin with tiled splashbacks, heated towel rail, tiled floor and extractor fan.
FIRST FLOOR
LANDING:
a spacious landing with doors leading off to all 4 bedrooms and the family bathroom/wc. Feature alcove recessed book shelving and loft hatch providing access into a generous loft storage space.
BEDROOM 1:
14' 10'' x 8' 5'' (4.52m x 2.56m)
a good-sized double bedroom filled with natural light provided by the double-glazed windows to the front and side. Built in recessed drawers and alcove shelving, radiator and door accessing: -
En Suite Shower Room/wc:
white suite comprising oversized shower enclosure with system fed shower, low level wc, wall mounted wash basin, part tiled walls, tiled floor, inset spotlights, extractor fan, chrome effect heated towel rail and double-glazed window to rear.
BEDROOM 2:
16' 3'' x 9' 4'' (4.95m x 2.84m)
a double bedroom with double glazed windows to rear offering an open outlook over rear and neighbouring gardens. Radiator and recessed storage cupboard.
BEDROOM 3:
10' 10'' x 10' 6'' (3.30m x 3.20m)
a double bedroom with double glazed windows to front, radiator and recessed storage/shelving.
BEDROOM 4:
11' 11'' x 8' 2'' (3.63m x 2.49m)
a double bedroom with double glazed windows to front, high level linen cupboard with built in shelving and a radiator.
FAMILY BATHROOM/WC:
8' 10'' x 5' 3'' (2.69m x 1.60m)
a white suite comprising panelled bath with system fed shower over and folding glass shower screen, low level wc and wall mounted wash basin with built in storage drawers beneath, tiled walls and floor, heated towel rail, recessed alcove shelving, inset spotlights, extractor fan and double glazed window to rear.
OUTSIDE
FRONT GARDEN:
40' 0'' x 25' 0'' (12.18m x 7.61m)
a large level front garden with lawned sections, generous decked seating area attracting much of the late afternoon and early evening summer sunshine. Flower borders containing various shrubs and a central pathway leading up to the front door and round to the gated access to the rear garden.
REAR GARDEN:
48' 0'' x 40' 0'' (14.62m x 12.18m)
a good-sized wide level rear garden with a South-Easterly orientation attracting much of the days sunshine with a generous paved seating area closest to the property, lawned sections with pathway leading up to a garden shed, flower borders on one side contain various plants and shrubs.
IMPORTANT REMARKS
VIEWING & FURTHER INFORMATION:
available exclusively through the sole agents, Richard Harding Estate Agents Limited, tel: .
FIXTURES & FITTINGS:
only items mentioned in these particulars are included in the sale. Any other items are not included but may be available by separate arrangement.
TENURE:
it is understood that the property is freehold. This information should be checked with your legal adviser.
LOCAL AUTHORITY INFORMATION:
Bristol City Council. Council Tax Band: E
Brochures
Property BrochureFull Details- COUNCIL TAXA payment made to your local authority in order to pay for local services like schools, libraries, and refuse collection. The amount you pay depends on the value of the property.Read more about council Tax in our glossary page.
- Band: E
- PARKINGDetails of how and where vehicles can be parked, and any associated costs.Read more about parking in our glossary page.
- Yes
- GARDENA property has access to an outdoor space, which could be private or shared.
- Yes
- ACCESSIBILITYHow a property has been adapted to meet the needs of vulnerable or disabled individuals.Read more about accessibility in our glossary page.
- Ask agent
Withey Close West | Westbury-on-Trym
Add an important place to see how long it'd take to get there from our property listings.
__mins driving to your place
Get an instant, personalised result:
- Show sellers you’re serious
- Secure viewings faster with agents
- No impact on your credit score



Your mortgage
Notes
Staying secure when looking for property
Ensure you're up to date with our latest advice on how to avoid fraud or scams when looking for property online.
Visit our security centre to find out moreDisclaimer - Property reference 12567331. The information displayed about this property comprises a property advertisement. Rightmove.co.uk makes no warranty as to the accuracy or completeness of the advertisement or any linked or associated information, and Rightmove has no control over the content. This property advertisement does not constitute property particulars. The information is provided and maintained by Richard Harding Estate Agents, Bristol. Please contact the selling agent or developer directly to obtain any information which may be available under the terms of The Energy Performance of Buildings (Certificates and Inspections) (England and Wales) Regulations 2007 or the Home Report if in relation to a residential property in Scotland.
*This is the average speed from the provider with the fastest broadband package available at this postcode. The average speed displayed is based on the download speeds of at least 50% of customers at peak time (8pm to 10pm). Fibre/cable services at the postcode are subject to availability and may differ between properties within a postcode. Speeds can be affected by a range of technical and environmental factors. The speed at the property may be lower than that listed above. You can check the estimated speed and confirm availability to a property prior to purchasing on the broadband provider's website. Providers may increase charges. The information is provided and maintained by Decision Technologies Limited. **This is indicative only and based on a 2-person household with multiple devices and simultaneous usage. Broadband performance is affected by multiple factors including number of occupants and devices, simultaneous usage, router range etc. For more information speak to your broadband provider.
Map data ©OpenStreetMap contributors.





