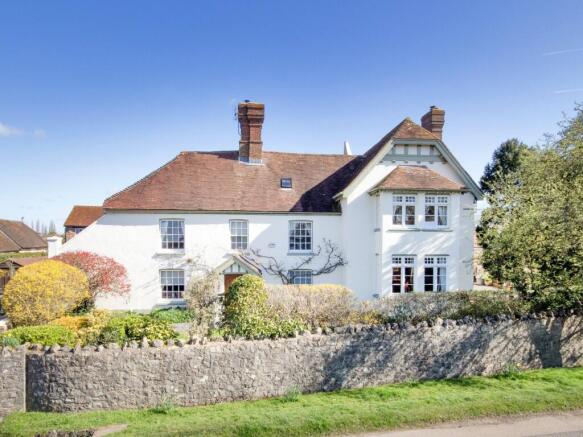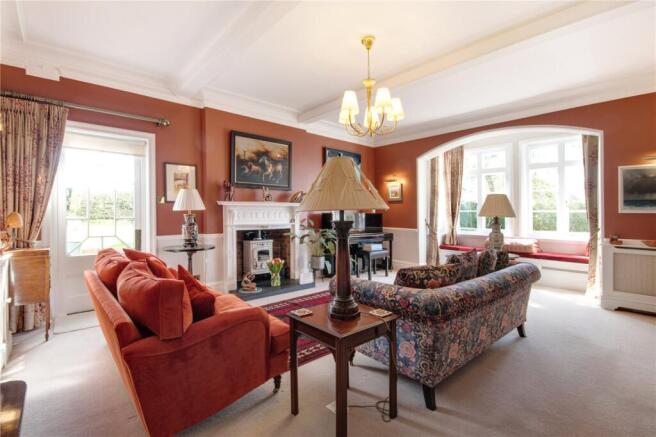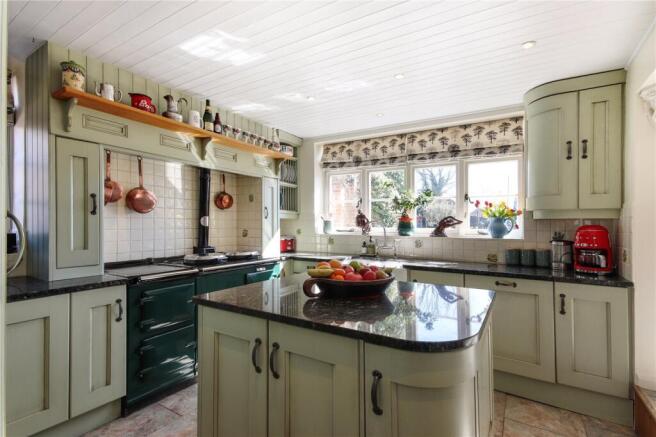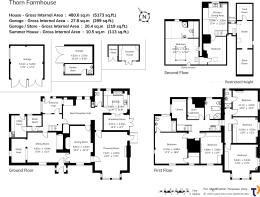Marden Thorn, Marden, Tonbridge, Kent, TN12

- PROPERTY TYPE
Detached
- BEDROOMS
6
- BATHROOMS
4
- SIZE
Ask agent
- TENUREDescribes how you own a property. There are different types of tenure - freehold, leasehold, and commonhold.Read more about tenure in our glossary page.
Freehold
Key features
- Rural yet not isolated location
- Periphery of Marden village
- 16th Century farmhouse with later additions
- Six Bedrooms
- Guest suite with sitting room and kitchenette
- Delightful walled gardens
- Short drive to MLS
- Cranbrook School catchment
Description
Thorn Farmhouse is a Grade II listed period property dating from the late 16th century with cleverly blended additions in the 19th and 20th centuries, set within beautiful walled gardens that wrap around two sides of the home.
The accommodation is set across three floors. On the ground floor is an entrance hall, kitchen/breakfast room, formal dining room, grand drawing room, family sitting room open plan to a study/home office, utility/boot room, boiler room and cloakroom. On the first floor is a master bedroom with dressing area and en suite bathroom, guest bedroom with en suite shower room, three further double bedrooms, family bathroom, spacious linen cupboard and library area. On the second floor, accessed via an enclosed secret staircase is a guest suite with its own kitchenette, sitting room and en suite bedroom.
Thorn Farmhouse is full of character and period charm throughout, each part of the property exhibiting features that you would expect from the era in which they were added. In the oldest part of the property the ceiling and structural timbers are on show, grand inglenook fireplaces and wooden floorboards, with high ceilings, cornicing and bay windows in the Victorian and Edwardian additions.
Outside, the gardens are a real delight; fully enclosed by a traditional stone wall and enjoying sun throughout the day with the afternoon/early evening sun falling perfectly to the top of the garden in which to enjoy al fresco summer evening dining beneath an oak framed pergola. The borders are planted with seasonal flowering plants and shrubs, climbing roses and mature hedging. The garden to the front of the property has box hedging, mature shrubs, a magnificent wisteria which blooms twice a year, an area of lawn which continues to the side to join up with the rear lawn and seasonal planting. The gardens are completed with a timber framed summerhouse.
The property is approached over a brick paved driveway, through a five-bar electric gate to arrive at an area of gravelled off-road parking for a number of cars adjacent to a double garage and single garage/workshop.
FEATURES
- Spacious rear reception hall with parquet flooring, useful storage cupboard and fireplace with log burner
- Split level kitchen/breakfast room with French doors opening onto the garden terrace
- Kitchen fitted with painted wooden units under granite worktops, Aga for cooking, double basin butler’s sink, integrated dishwasher and fridge freezer
- Grand drawing room with bay window overlooking the front, part glazed door to the garden, fireplace with log burner
- Formal dining room with inglenook fireplace with open fire
- Family sitting room with inglenook fireplace with log burner, open plan to a study/home office
- Utility/boot room with sink, storage cupboards and space for washing machine and dryer
- Boiler room with fitted shelving, ideal space for clothes drying in the winter months
- First floor master bedroom with dressing area and spacious en suite bathroom fitted with a bath, pedestal basin and WC
- Double bedroom with en suite shower room, fitted wardrobes and ornamental fireplace
- Three further double bedrooms, two with wash basins, all with built in storage
- Family bathroom with slipper bath, separate shower cubicle, pedestal basin and WC
- Library area with built in book shelving, open plan to first floor landing, the ideal space in which to relax with a good book
- Second floor bedroom suite complete with a small fitted kitchenette with electric hob, sink and integrated fridge, sitting area, walk through single bedroom and bedroom with open plan en suite shower room – ideal space for visiting guests or young adult children offering independent space away from the main house
- Double garage with loft storage space above, furnished with power and light
- Additional single garage, currently used as a workshop/garden storage with WC
Thorn Farmhouse is located in Marden Thorn which is set on the rural periphery of Marden village. Marden is a thriving village with a strong community spirit and a rich history demonstrated by an eclectic mix of period properties in the village centre.
There is a good range of local shops including convenience stores, post office, pharmacy and excellent butchers. Further services include the primary school, medical centre, dental surgery, the Parish Church of St Michael and All Angels, two Indian Restaurants and Marden Hockey and Cricket Club. Nearby Staplehurst has a Sainsburys Supermarket, with Paddock Wood offering a Waitrose Supermarket.
Numerous state and private schools in the vicinity catering for children of all ages include Marden and Staplehurst Primary Schools, Sutton Valence Preparatory and Senior Schools, Bethany School in Goudhurst, Dulwich Preparatory in Cranbrook and the highly regarded grammar schools in Tonbridge, Maidstone and Ashford. The property is also located within the sought after Cranbrook School catchment.
Nearby Marden Station provides frequent commuter services to London Bridge, Charing Cross and Cannon Street with journey times from under an hour. It also serves Ashford International for connections on the high-speed to London St. Pancras. The M20 gives access to Ashford and the ports and also to the M25 for Gatwick, Stansted and Heathrow Airports.
Marden Station 1.6 miles
Staplehurst 2.3 miles
Maidstone 9 miles
M20 11 miles
(All distances are approximate)
Brochures
Particulars- COUNCIL TAXA payment made to your local authority in order to pay for local services like schools, libraries, and refuse collection. The amount you pay depends on the value of the property.Read more about council Tax in our glossary page.
- Band: G
- LISTED PROPERTYA property designated as being of architectural or historical interest, with additional obligations imposed upon the owner.Read more about listed properties in our glossary page.
- Listed
- PARKINGDetails of how and where vehicles can be parked, and any associated costs.Read more about parking in our glossary page.
- Garage,Driveway,Off street
- GARDENA property has access to an outdoor space, which could be private or shared.
- Yes
- ACCESSIBILITYHow a property has been adapted to meet the needs of vulnerable or disabled individuals.Read more about accessibility in our glossary page.
- Ask agent
Energy performance certificate - ask agent
Marden Thorn, Marden, Tonbridge, Kent, TN12
Add an important place to see how long it'd take to get there from our property listings.
__mins driving to your place
Get an instant, personalised result:
- Show sellers you’re serious
- Secure viewings faster with agents
- No impact on your credit score
Your mortgage
Notes
Staying secure when looking for property
Ensure you're up to date with our latest advice on how to avoid fraud or scams when looking for property online.
Visit our security centre to find out moreDisclaimer - Property reference SVN250007. The information displayed about this property comprises a property advertisement. Rightmove.co.uk makes no warranty as to the accuracy or completeness of the advertisement or any linked or associated information, and Rightmove has no control over the content. This property advertisement does not constitute property particulars. The information is provided and maintained by Jackson-Stops, Kent And East Sussex. Please contact the selling agent or developer directly to obtain any information which may be available under the terms of The Energy Performance of Buildings (Certificates and Inspections) (England and Wales) Regulations 2007 or the Home Report if in relation to a residential property in Scotland.
*This is the average speed from the provider with the fastest broadband package available at this postcode. The average speed displayed is based on the download speeds of at least 50% of customers at peak time (8pm to 10pm). Fibre/cable services at the postcode are subject to availability and may differ between properties within a postcode. Speeds can be affected by a range of technical and environmental factors. The speed at the property may be lower than that listed above. You can check the estimated speed and confirm availability to a property prior to purchasing on the broadband provider's website. Providers may increase charges. The information is provided and maintained by Decision Technologies Limited. **This is indicative only and based on a 2-person household with multiple devices and simultaneous usage. Broadband performance is affected by multiple factors including number of occupants and devices, simultaneous usage, router range etc. For more information speak to your broadband provider.
Map data ©OpenStreetMap contributors.




