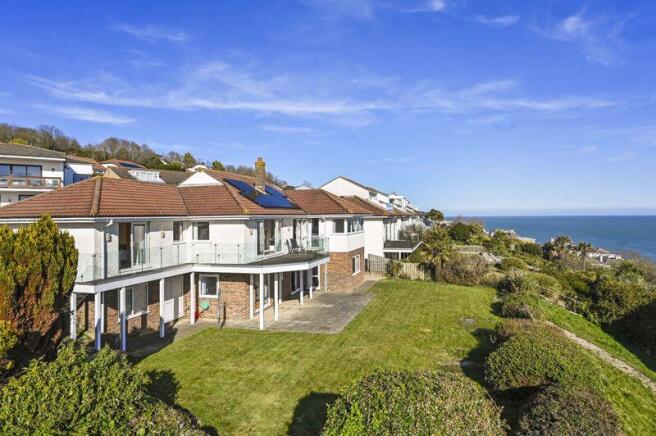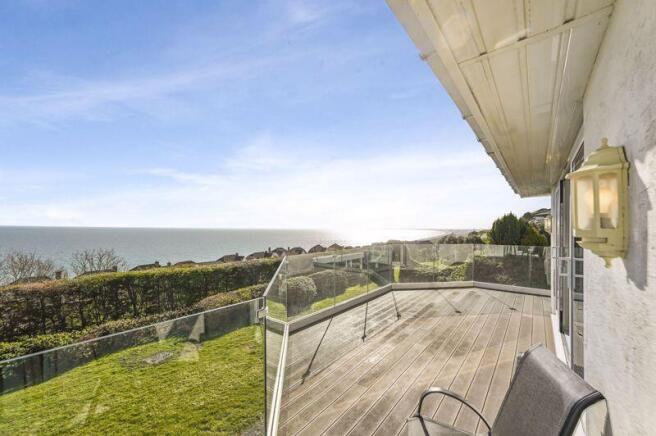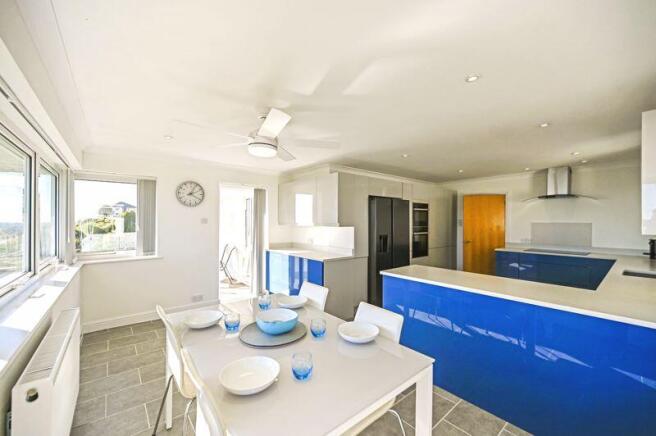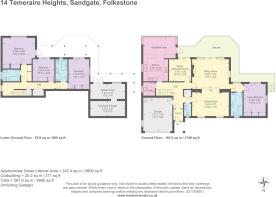Sandgate Folkestone

- PROPERTY TYPE
Detached
- BEDROOMS
4
- BATHROOMS
3
- SIZE
Ask agent
- TENUREDescribes how you own a property. There are different types of tenure - freehold, leasehold, and commonhold.Read more about tenure in our glossary page.
Freehold
Key features
- Stunning and spacious detached marine residence
- Breathtaking panoramic views of the Channel
- Three reception rooms
- Kitchen/breakfast room
- Cloakroom
- Four bedrooms
- Three bath/shower rooms
- Wrap around balcony
- Double garage and driveway
Description
Property
The current owners have lovingly modernised and enhanced this stunning marine home, creating a luxurious and contemporary living space. The property boasts a large, south facing wrap around balcony with breathtaking sea views and excellent privacy.
Significant upgrades include luxury bathrooms, all of which are en-suite, a stylish contemporary kitchen/breakfast room, some double glazed windows and doors, a pressurised gas central heating system, electric solar panels, elegant engineered oak flooring throughout, and a new striking glass wraparound balcony.
Upon entering the property, a welcoming entrance porch leads into a spacious hallway providing access to the ground floor accommodation. This includes a cloakroom/W.C., a double wardrobe cupboard for coats etc, and an open plan bright and airy dining room with a step down into a beautiful living room with wonderful views. The living area features UPVC sliding doors that open onto the magnificent glass balcony, seamlessly blending indoor and outdoor spaces.
Adjacent to the living room a convenient inner hall leads to a ground floor bedroom ideal for those requiring an accessible bedroom, complete with wall to wall fitted wardrobes and direct access to the wraparound balcony. This bedroom benefits from a luxurious en-suite bathroom featuring a contemporary white suite and attractive tiled surrounds.
A cosy, south facing TV room or home office on this level also opens out onto the balcony, providing a relaxing space with stunning views.
A well appointed laundry room offers ample worktop space, a sink, wall mounted storage units, and plumbing for a washing machine and tumble dryer.
The kitchen/breakfast room is a true showpiece, spacious and stylishly designed with contemporary royal blue and grey gloss cabinets, quartz worktops, and high end integrated appliances. These include a Neff oven and microwave, a Bosch dishwasher, and a Neff induction hob with an extractor hood. The breakfast area, flooded with natural light from six windows, provides breathtaking sea views and direct access to the wrap around balcony.
Descending from the hallway, the lower ground floor comprises three further bedrooms, all with fitted wardrobes and access to a paved garden sun terrace. The master bedroom boasts a beautifully designed en-suite bathroom with modern fixtures and elegant tiling. A second luxurious en-suite bathroom on this level services bedrooms two and three having a separate door leading also from the hallway. Additional features include understair storage and a large separate storage room accessible from the hallway.
This exceptional home effortlessly combines modern luxury with stunning coastal views, making it a truly unique and desirable residence.
Additionally, there are two rooms integral to the house which are at present accessed from the garden with existing heating and water connections, offering potential for further development, enlargement and integration into the main house subject to the necessary building regulations and planning permissions.
Situation
This stunning property is set within an exclusive gated development of just 24 homes, boasting uninterrupted sea views over Hythe Bay and the English Channel, with vistas stretching towards France. Enjoying a peaceful, private and secure position on a hillside overlooking the English Channel with some of the best sea views in the area.
Temeraire Heights is enviably situated between Folkestone and Hythe just above Sandgate village with its mix of antique shops, boutiques, public houses and its fast growing cafe culture.
Commuting services are excellent with High Speed rail links into London St Pancras on HS1 in under an hour from nearby Folkestone West station and connections to the remainder of Kent and the Continent are nearby.
Outside
The front garden includes parking for two vehicles with a covered entrance and an integral double garage with electric roller doors. The garage also houses a gas central heating boiler and a large hot water cylinder with a personal door into the entrance hall.
The rear garden, approximately 0.39 acres, has the largest garden in the development, boasts stunning sea views and offers a high degree of privacy. It is primarily laid to lawn with mature shrubs and features side pedestrian access to the front of the property. There are steps leading down from a beautiful wrap around glass balcony into the garden.
Services
We understand all main services and electric solar panels are installed.
Brochures
Property BrochureFull Details- COUNCIL TAXA payment made to your local authority in order to pay for local services like schools, libraries, and refuse collection. The amount you pay depends on the value of the property.Read more about council Tax in our glossary page.
- Band: G
- PARKINGDetails of how and where vehicles can be parked, and any associated costs.Read more about parking in our glossary page.
- Yes
- GARDENA property has access to an outdoor space, which could be private or shared.
- Yes
- ACCESSIBILITYHow a property has been adapted to meet the needs of vulnerable or disabled individuals.Read more about accessibility in our glossary page.
- Ask agent
Sandgate Folkestone
Add an important place to see how long it'd take to get there from our property listings.
__mins driving to your place
Get an instant, personalised result:
- Show sellers you’re serious
- Secure viewings faster with agents
- No impact on your credit score
Your mortgage
Notes
Staying secure when looking for property
Ensure you're up to date with our latest advice on how to avoid fraud or scams when looking for property online.
Visit our security centre to find out moreDisclaimer - Property reference 12537418. The information displayed about this property comprises a property advertisement. Rightmove.co.uk makes no warranty as to the accuracy or completeness of the advertisement or any linked or associated information, and Rightmove has no control over the content. This property advertisement does not constitute property particulars. The information is provided and maintained by Colebrook Sturrock, Hythe. Please contact the selling agent or developer directly to obtain any information which may be available under the terms of The Energy Performance of Buildings (Certificates and Inspections) (England and Wales) Regulations 2007 or the Home Report if in relation to a residential property in Scotland.
*This is the average speed from the provider with the fastest broadband package available at this postcode. The average speed displayed is based on the download speeds of at least 50% of customers at peak time (8pm to 10pm). Fibre/cable services at the postcode are subject to availability and may differ between properties within a postcode. Speeds can be affected by a range of technical and environmental factors. The speed at the property may be lower than that listed above. You can check the estimated speed and confirm availability to a property prior to purchasing on the broadband provider's website. Providers may increase charges. The information is provided and maintained by Decision Technologies Limited. **This is indicative only and based on a 2-person household with multiple devices and simultaneous usage. Broadband performance is affected by multiple factors including number of occupants and devices, simultaneous usage, router range etc. For more information speak to your broadband provider.
Map data ©OpenStreetMap contributors.







