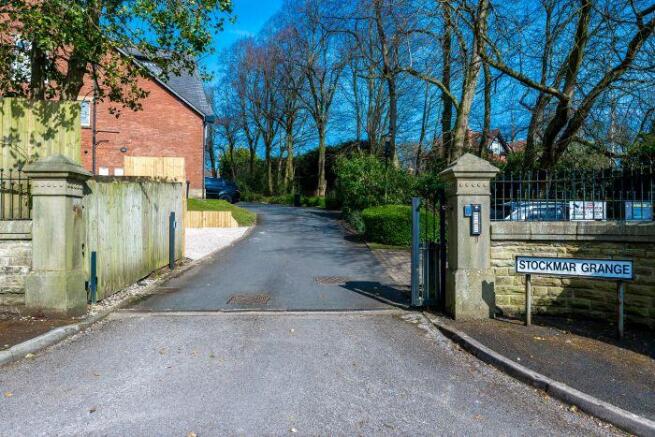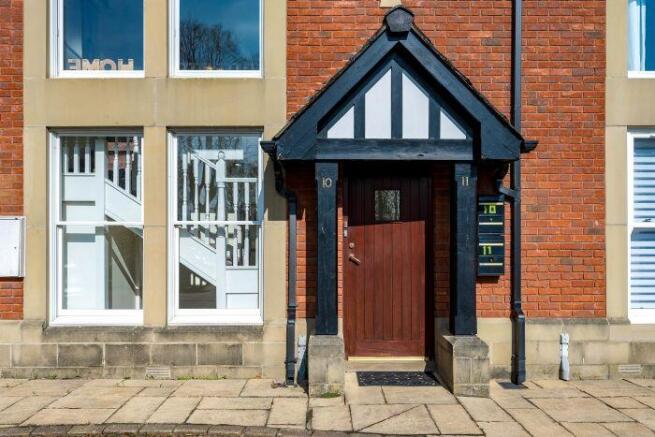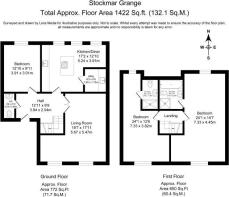11 Stockmar Grange, Heaton, BL1 5GQ

- PROPERTY TYPE
Apartment
- BEDROOMS
3
- BATHROOMS
3
- SIZE
Ask agent
Key features
- AVAILABLE WITH NO ONWARD CHAIN..
- GATED COMMUNITY.
- TWO PARKING SPACES.
- TWO BEDROOMS BOTH WITH ENSUITE AND FITTED FURNITURE.
- Allocated parking
- Enclosed rear garden
Description
Local Area:
Stockmar Grange is nestled in the sought-after area of Heaton, Bolton, offering residents a blend of tranquility and accessibility. The property is within close proximity to local amenities including Markland Hill Tennis Club - which is “almost on the doorstep” and the local pub/ restaurant known as “Fannys” is within a stones throw, reputable schools, and excellent transport links, making it an ideal choice for families and professionals alike.
Key Features:
Entrance & Hallway: Welcoming communal entrance leading to a light-filled landing. Inside, a neutral décor complements the coved ceiling and contrasting laminate flooring. The hallway also benefits from a built-in under-stairs storage area and a spindled dog-leg staircase ascending to the first floor.
Dining Kitchen & Utility: The rear-aspect kitchen boasts an attractive range of dark wood contemporary wall and base units with opaque glazed details, complemented by contrasting quartz work surfaces.
Features include:
Inset 1.5 stainless steel sink with mixer tap
Integrated Neff appliances: split-level oven, microwave combi oven, fridge, freezer, slimline dishwasher
Central island with Neff induction hob and stainless steel extractor hood.
Two hardwood double-glazed sash-style windows with Roman blinds and a feature double-glazed oval window
Adjacent utility room with base units, contrasting black work surfaces, inset stainless steel sink, plumbing for washing machine, space for dryer, and housing the wall-mounted Ideal boiler
Living Room: Double doors open to an L-shaped living area characterized by:
Neutral décor and coved ceiling.
Two floor-to-ceiling hardwood sash-style windows with chrome curtain poles and curtains.
Feature double-glazed oval window, two radiators and inset spotlights & contrasting carpet flooring
Bedrooms:
Bedroom 1: A spacious super king-size room with neutral décor, coved ceiling, two light fittings, contrasting carpet, radiator, and hardwood sash-style window with curtain pole and curtains.
Bedroom 2 & En-suite: Bright double bedroom featuring fitted wardrobes, drawers, dressing table with mirror, three feature light fittings, four Velux windows, contrasting carpet, radiator, and access to:
En-suite Bathroom: Four-piece suite comprising a large double-ended bath with enclosed chrome mixer tap and shower attachment, glazed shower enclosure with inset controls, push-button WC, vanity wash basin with chrome mixer tap, fully tiled walls, fixed mirror above wash basin, ceramic tiled flooring, extractor fan, and chrome heated towel radiator.
Bedroom 3 & En-suite: Double bedroom with fitted wardrobe space, drawers, cupboards, freestanding bedside units, sloping roof eaves with four Velux windows, ceiling light, four halogen spotlights, radiator, and access to:
En-suite Shower Room: Three-piece suite with sliding doors opening to double shower enclosure with inset controls, pedestal wash basin with chrome mixer tap, push-button WC, towel radiator, shaver point, sloping roof ceiling with inset spotlights, extractor fan, and ceramic tiled flooring with border detail to walls.
Additional Amenities:
Cloakroom: Two-piece suite comprising push-button WC and half pedestal wash basin with chrome mixer tap, half-tiled walls with border detail, laminate-style flooring, neutral décor, high ceiling, extractor fan, and ceiling light.
Parking: Allocated parking for 1-2 vehicles.
Communal Areas: Spacious communal landing area shared with adjoining apartment, featuring neutral décor, contrasting carpet, two ceiling lights, and four large hardwood sash windows alongside an oval window.
Additional Information:
Service charges : £2300 PA.
Ground Rent : £200 PA. (FIXED)
999 Year Lease from 2002.
Utilities: Gas, electric, and water services connected.
Council Tax: Band E with an average annual charge of £2,308.
Security: CCTV installed in communal areas.
Flood risk : Very Low
For further information or to arrange a viewing, please contact our office.
These particulars are intended to give a fair and substantially correct overall description for the guidance of intending purchasers and do not constitute an offer or part of a contract. Prospective purchasers and/or lessees ought to seek their own professional advice.
All descriptions, dimensions, areas, references to condition and necessary permissions for use and occupation and other details are given in good faith and are believed to be correct, but any intending purchasers should not rely on them as statements or representations of fact, but must satisfy themselves by inspection or otherwise as to the correctness of each of them.
All measurements are approximate.
All appliances, fixtures and fittings listed within details provided by PLM are 'as seen' and have not been tested by PLM nor have we sought certification of warranty or service, unless otherwise stated. It is in the buyer's interest to check the working condition of all appliances.
- COUNCIL TAXA payment made to your local authority in order to pay for local services like schools, libraries, and refuse collection. The amount you pay depends on the value of the property.Read more about council Tax in our glossary page.
- Band: E
- PARKINGDetails of how and where vehicles can be parked, and any associated costs.Read more about parking in our glossary page.
- Allocated
- GARDENA property has access to an outdoor space, which could be private or shared.
- Enclosed garden
- ACCESSIBILITYHow a property has been adapted to meet the needs of vulnerable or disabled individuals.Read more about accessibility in our glossary page.
- Ask agent
11 Stockmar Grange, Heaton, BL1 5GQ
Add an important place to see how long it'd take to get there from our property listings.
__mins driving to your place
Get an instant, personalised result:
- Show sellers you’re serious
- Secure viewings faster with agents
- No impact on your credit score
Your mortgage
Notes
Staying secure when looking for property
Ensure you're up to date with our latest advice on how to avoid fraud or scams when looking for property online.
Visit our security centre to find out moreDisclaimer - Property reference 33026. The information displayed about this property comprises a property advertisement. Rightmove.co.uk makes no warranty as to the accuracy or completeness of the advertisement or any linked or associated information, and Rightmove has no control over the content. This property advertisement does not constitute property particulars. The information is provided and maintained by PLM, Bolton. Please contact the selling agent or developer directly to obtain any information which may be available under the terms of The Energy Performance of Buildings (Certificates and Inspections) (England and Wales) Regulations 2007 or the Home Report if in relation to a residential property in Scotland.
*This is the average speed from the provider with the fastest broadband package available at this postcode. The average speed displayed is based on the download speeds of at least 50% of customers at peak time (8pm to 10pm). Fibre/cable services at the postcode are subject to availability and may differ between properties within a postcode. Speeds can be affected by a range of technical and environmental factors. The speed at the property may be lower than that listed above. You can check the estimated speed and confirm availability to a property prior to purchasing on the broadband provider's website. Providers may increase charges. The information is provided and maintained by Decision Technologies Limited. **This is indicative only and based on a 2-person household with multiple devices and simultaneous usage. Broadband performance is affected by multiple factors including number of occupants and devices, simultaneous usage, router range etc. For more information speak to your broadband provider.
Map data ©OpenStreetMap contributors.




