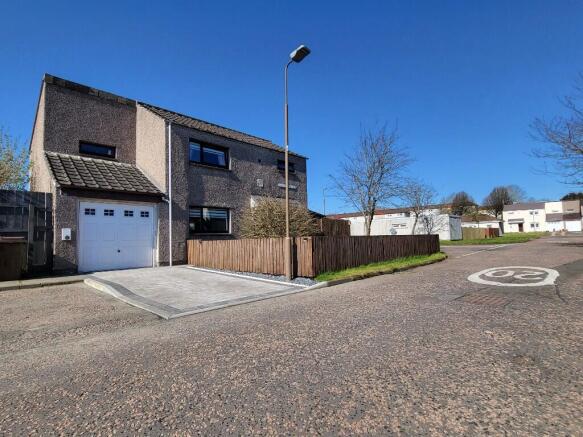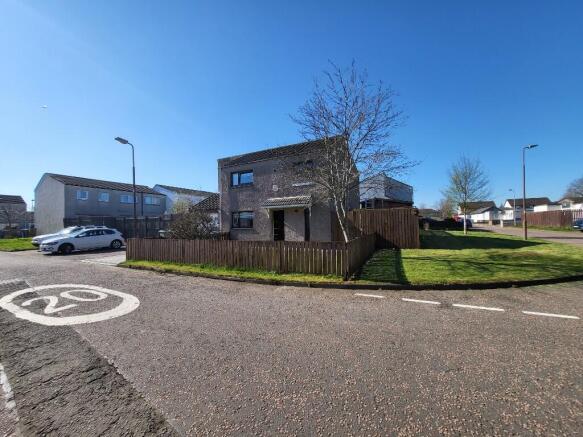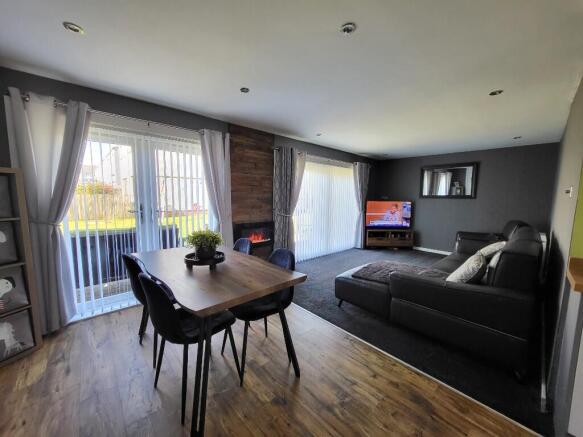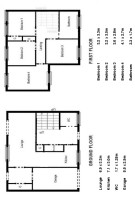Garry Walk, Livingston, West Lothian, EH54

- PROPERTY TYPE
Detached
- BEDROOMS
4
- BATHROOMS
1
- SIZE
1,227 sq ft
114 sq m
- TENUREDescribes how you own a property. There are different types of tenure - freehold, leasehold, and commonhold.Read more about tenure in our glossary page.
Freehold
Key features
- CLOSING DATE SET FOR THE 25TH APRIL 12 NOON
- WELL PRESENTED FOUR BEDROOM DETACHED HOUSE
- EARLY VIEWING ADVISED!!!!!!!
Description
Almond Sales and letting is delighted to present 44 Garry Walk to the Market. This stunning Four-bedroom detached home on a
very desirable plot offers a perfect balance of modern style and practical living and in move in condition, with the added benefit
of front and rear enclosed gardens.
The Spacious hallway offers very generous storage, creating an inviting first impression. The hallway provides convenient access
to the kitchen, downstairs WC as well as the staircase leading to the upper floor.
Upon entering the kitchen, you are greeted by a large and thoughtfully designed open-plan kitchen and Living area, The heart of
the home is the modern kitchen, which features integrated AEG cooking appliances and Hotpoint Dishwasher and Integrated
Fridge Freezer, and hob, providing a stylish and functional space for casual meals and hosting. The kitchen flows effortlessly into
the dining area and living room complemented by luxury vinyl wood effect flooring throughout, creating the ultimate space for
entertaining and everyday family living. The open-plan layout, complemented by French opening doors in the dining area and
sliding patio in the 'carpeted' living area, fills the space with natural light, making it warm and inviting throughout the day.
The living room is a versatile and generously proportioned space, elegantly decorated to create a warm and welcoming
atmosphere with a contemporary electric wall fire great for those cozy nights in. Large patio doors flood the room with natural
light and offer seamless access to the rear garden, making it an excellent space for both relaxation and entertaining. Its size
allows for various furniture arrangements and the option to incorporate a dining area for modern day living.
Upstairs, you will find four generously sized double bedrooms two of which boast built in storage maintaining the room's
uncluttered feel, all rooms have been recently carpeted.
The large family upstairs bathroom is only two months old with tiled walls and luxury vinyl flooring offering a contemporary
modern style, boasting a luxurious walk-in shower in addition to a modern vanity unit with LED mirror, ensuring functionality
and style.
The downstairs bathroom has been tastefully decorated continuing modern / contemporary theme throughout.
The large, attached garage (5.5 x 2.9m) offers ample space for one car or storage, and offers the opportunity for further
development such as an extra room or working from home business opportunity.
The Utility / cloak room at the rear of the property offers further storage and currently houses the washing machine with ample
space for even more appliances.
Bedroom 1 (3.3 x 3.2m) Large Double bedroom with walk in wardrobe
Bedroom 2 (3.2 x 3.0m) Large Double bedroom with walk in wardrobe
Bedroom 3 (3.6 x 2.8m) Double bedroom
Bedroom 4 (4.1 x 2.7m) Large Double bedroom
The generously sized front garden is fenced off and has been landscaped for minimal maintenance with recently mono-blocked
driveway and path (Less than one month old) providing access to the rear of the property and home office / garden room with
both electricity and internet link up.
The large west facing rear garden has been completely landscaped with a mono-block patio wrapping around the East, West and
North facing sides of the property, a truly great space with the sun setting to the Northwest each evening as well as offering all
day sunshine; it's an idyllic space for outdoor dining, entertaining, or simply unwinding at the end of the day.
The property boasts the Hive system installed linked to the combination-boiler, you can conveniently manage your heating and
hot water remotely, ensuring optimal comfort while helping to reduce energy costs. Low wattage lighting with many sockets
offering direct USB connection throughout the property. This property has been meticulously maintained and updated,
presenting in true walk-in condition. With its combination of modern interiors, thoughtful design, and outdoor space, it
promises to provide an exceptional living experience for its next owners.
EV Charge Point The property already has an EV charge point installed, suitable for full electric and Plug-in Hybrid cars.
Local Area - The construction of a newly built Lidl is already underway at the foot of Craigshill with expected completion due by
the mid to end of 2025, other local services include the mall shopping centre, comprising of dog groomers, hairdressers and
convenience shops as well as a long established Co-Op supermarket, all literally a few minutes' walk away!
A newly built primary school less than a ¼ mile away and is expected to be complete by 2026, with demolition works on the old
site already complete and construction works due to begin within the coming months underlining the investment in the area.
- COUNCIL TAXA payment made to your local authority in order to pay for local services like schools, libraries, and refuse collection. The amount you pay depends on the value of the property.Read more about council Tax in our glossary page.
- Ask agent
- PARKINGDetails of how and where vehicles can be parked, and any associated costs.Read more about parking in our glossary page.
- Garage,On street,Driveway,Private
- GARDENA property has access to an outdoor space, which could be private or shared.
- Yes
- ACCESSIBILITYHow a property has been adapted to meet the needs of vulnerable or disabled individuals.Read more about accessibility in our glossary page.
- Ask agent
Energy performance certificate - ask agent
Garry Walk, Livingston, West Lothian, EH54
Add an important place to see how long it'd take to get there from our property listings.
__mins driving to your place
Get an instant, personalised result:
- Show sellers you’re serious
- Secure viewings faster with agents
- No impact on your credit score
Your mortgage
Notes
Staying secure when looking for property
Ensure you're up to date with our latest advice on how to avoid fraud or scams when looking for property online.
Visit our security centre to find out moreDisclaimer - Property reference DASL0325. The information displayed about this property comprises a property advertisement. Rightmove.co.uk makes no warranty as to the accuracy or completeness of the advertisement or any linked or associated information, and Rightmove has no control over the content. This property advertisement does not constitute property particulars. The information is provided and maintained by Almond Sales & Lettings, Bathgate. Please contact the selling agent or developer directly to obtain any information which may be available under the terms of The Energy Performance of Buildings (Certificates and Inspections) (England and Wales) Regulations 2007 or the Home Report if in relation to a residential property in Scotland.
*This is the average speed from the provider with the fastest broadband package available at this postcode. The average speed displayed is based on the download speeds of at least 50% of customers at peak time (8pm to 10pm). Fibre/cable services at the postcode are subject to availability and may differ between properties within a postcode. Speeds can be affected by a range of technical and environmental factors. The speed at the property may be lower than that listed above. You can check the estimated speed and confirm availability to a property prior to purchasing on the broadband provider's website. Providers may increase charges. The information is provided and maintained by Decision Technologies Limited. **This is indicative only and based on a 2-person household with multiple devices and simultaneous usage. Broadband performance is affected by multiple factors including number of occupants and devices, simultaneous usage, router range etc. For more information speak to your broadband provider.
Map data ©OpenStreetMap contributors.






