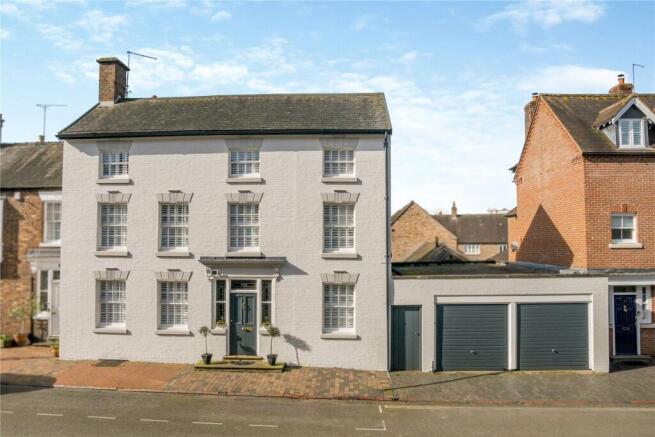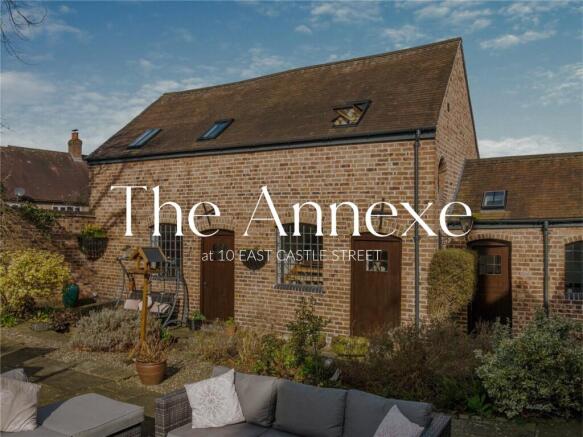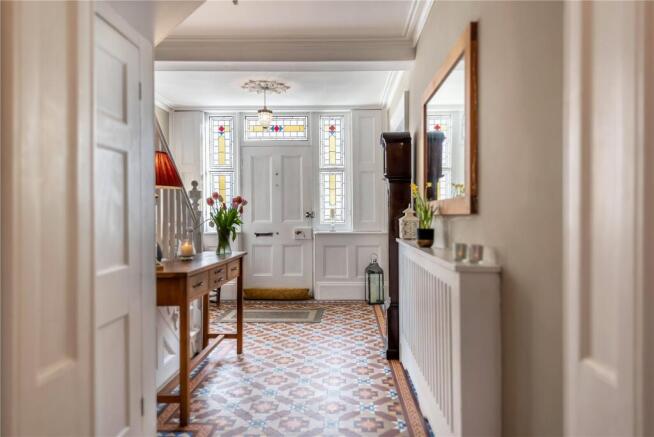East Castle Street, Bridgnorth, Shropshire

- PROPERTY TYPE
Link Detached House
- BEDROOMS
5
- BATHROOMS
4
- SIZE
398 sq ft
37 sq m
- TENUREDescribes how you own a property. There are different types of tenure - freehold, leasehold, and commonhold.Read more about tenure in our glossary page.
Freehold
Key features
- Original Victorian Features
- Seperate Annex
- Orangery
- Traditional Fireplaces
- Garage
Description
The current owners have maintained the property for almost 15-years, breathing new life into the home while preserving its rich architectural heritage. From the moment you step into the grand entrance hall, a sense of craftsmanship and history unfolds—original decorative tiling, intricate plaster mouldings and newly reinstated stained-glass windows that dapple the space with shifting hues of light.
The house is arranged across three levels, offering an elegant arrangement of formal and informal living spaces. The sitting room, warmed by an open fire, invites relaxed gatherings, while the drawing room—defined by its soaring ceilings, tall skirting boards, and ornate cornicing—exudes period grandeur, ideal for formal dining. French doors open into a newly constructed orangery, a luminous space designed for relaxed dining and entertaining. Finished with solid oak flooring and underfloor heating, the room extends seamlessly into the landscaped garden via twin sets of French doors.
The heart of the home is the bespoke breakfast kitchen, where maple cabinetry and granite worktops frame a suite of integrated appliances, including a Miele coffee machine and a three-oven gas Aga. A study and a discreetly positioned WC complete the ground floor, alongside a practical cellar providing ample storage.
The first floor is home to the principal bedroom, an elegant space with bespoke fitted wardrobes and a refined en-suite. Two further bedrooms are served by a large family bathroom, where a roll-top bath and a separate shower offer both indulgence and practicality. A further ascent reveals two additional bedrooms on the second floor, one of which enjoys picturesque views of the nearby church, alongside a practical study area or dressing room.
Beyond the main house, a beautifully appointed one-bedroom barn conversion offers versatile annexe accommodation. This annexe has been transformed into a vibrant and versatile space, currently serving as a bar and studio downstairs with gym and cinema room above. Over the years, this well-loved barn has played host to countless family celebrations, from milestone birthdays to intimate gatherings, offering the owners a dedicated space for entertaining away from the main house.
With its adaptable layout, this beautifully restored barn presents endless possibilities, whether continuing its role as a dedicated leisure space or being reimagined as guest accommodation, a home office, or a creative studio.
The landscaped garden has been thoughtfully designed to provide both beauty and practicality, offering a manageable yet inviting outdoor space. Mature trees create a natural attraction for wildlife, while carefully positioned seating areas make the most of the sun throughout the day. Whether enjoying a morning coffee in a peaceful surrounding, gathering around the BBQ area for alfresco dining, or unwinding in one of the sun-drenched terraces, the garden provides a seamless blend of relaxation and sociable spaces.
A single garage with space for two vehicles complements the property, a rare find on such a prestigious street, while the landscaped gardens—thoughtfully designed for both relaxation and entertaining—complete this exquisite home.
Perfectly positioned in a sought-after location, this house is an extraordinary marriage of historic character and contemporary refinement, offering a rare opportunity to own a property of such distinction. There is also the addition of two parking permits available per household.
Directions
Situated at the end of East Castle Street, Bridgnorth’s Castle Gardens offer a picturesque retreat steeped in history. Once part of Bridgnorth Castle, a Norman fortress built in the 12th century, the gardens now surround the dramatic ruins of the castle keep, which famously leans at a greater angle than the Tower of Pisa— a lasting testament to the town’s turbulent past during the English Civil War. Just around the corner, Bridgnorth’s High Street is a thriving hub of independent shops, characterful cafés, and traditional markets, creating a lively yet timeless atmosphere. The town, divided into High Town and Low Town, is connected by the historic Cliff Railway, one of England’s oldest and steepest funiculars. Whether exploring its rich heritage, enjoying riverside walks along the Severn, or indulging in the local food scene, Bridgnorth is a town that effortlessly combines history, charm, and a strong sense of community.
Brochures
Particulars- COUNCIL TAXA payment made to your local authority in order to pay for local services like schools, libraries, and refuse collection. The amount you pay depends on the value of the property.Read more about council Tax in our glossary page.
- Band: G
- LISTED PROPERTYA property designated as being of architectural or historical interest, with additional obligations imposed upon the owner.Read more about listed properties in our glossary page.
- Listed
- PARKINGDetails of how and where vehicles can be parked, and any associated costs.Read more about parking in our glossary page.
- Yes
- GARDENA property has access to an outdoor space, which could be private or shared.
- Yes
- ACCESSIBILITYHow a property has been adapted to meet the needs of vulnerable or disabled individuals.Read more about accessibility in our glossary page.
- Ask agent
East Castle Street, Bridgnorth, Shropshire
Add an important place to see how long it'd take to get there from our property listings.
__mins driving to your place
Get an instant, personalised result:
- Show sellers you’re serious
- Secure viewings faster with agents
- No impact on your credit score
Your mortgage
Notes
Staying secure when looking for property
Ensure you're up to date with our latest advice on how to avoid fraud or scams when looking for property online.
Visit our security centre to find out moreDisclaimer - Property reference BNS250132. The information displayed about this property comprises a property advertisement. Rightmove.co.uk makes no warranty as to the accuracy or completeness of the advertisement or any linked or associated information, and Rightmove has no control over the content. This property advertisement does not constitute property particulars. The information is provided and maintained by Prime & Place, Mayfair. Please contact the selling agent or developer directly to obtain any information which may be available under the terms of The Energy Performance of Buildings (Certificates and Inspections) (England and Wales) Regulations 2007 or the Home Report if in relation to a residential property in Scotland.
*This is the average speed from the provider with the fastest broadband package available at this postcode. The average speed displayed is based on the download speeds of at least 50% of customers at peak time (8pm to 10pm). Fibre/cable services at the postcode are subject to availability and may differ between properties within a postcode. Speeds can be affected by a range of technical and environmental factors. The speed at the property may be lower than that listed above. You can check the estimated speed and confirm availability to a property prior to purchasing on the broadband provider's website. Providers may increase charges. The information is provided and maintained by Decision Technologies Limited. **This is indicative only and based on a 2-person household with multiple devices and simultaneous usage. Broadband performance is affected by multiple factors including number of occupants and devices, simultaneous usage, router range etc. For more information speak to your broadband provider.
Map data ©OpenStreetMap contributors.





