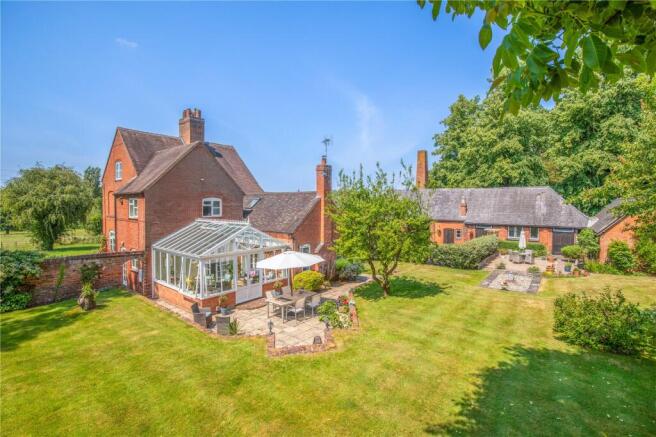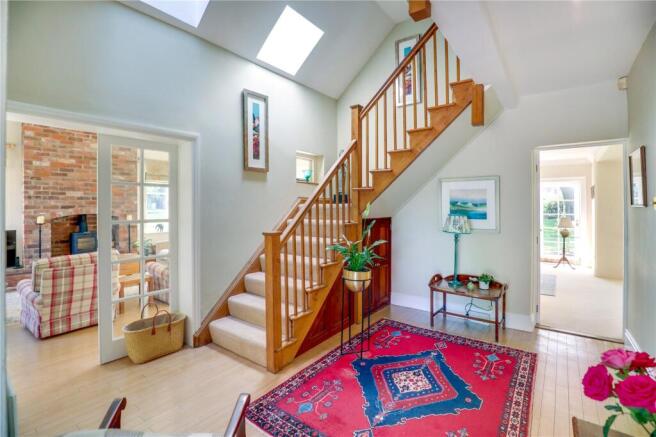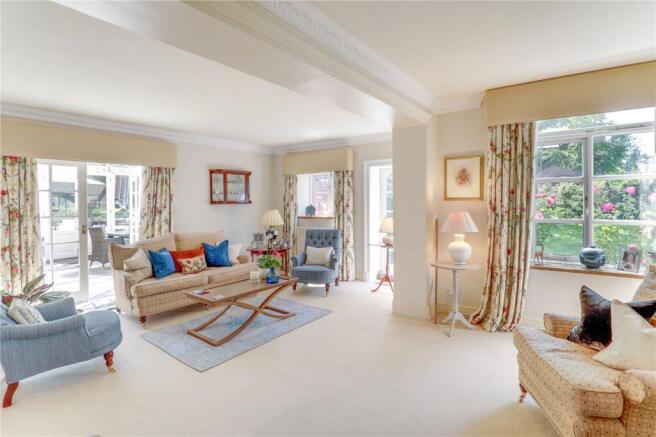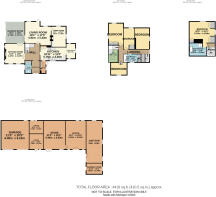Patshull Park, Burnhill Green, Wolverhampton

- PROPERTY TYPE
Detached
- BEDROOMS
5
- BATHROOMS
2
- SIZE
Ask agent
- TENUREDescribes how you own a property. There are different types of tenure - freehold, leasehold, and commonhold.Read more about tenure in our glossary page.
Ask agent
Key features
- Five Bedrooms
- En-suite Master Bedroom
- Three Reception Rooms
- Orangery
- Kitchen with Breakfast Room and Utility off
- Family Bathroom
- Detached Barn with Conversion Potential
- Games Room
- Driveway Parking
- Landscaped Gardens
Description
Located on the Shropshire/Staffordshire border on what was once The Patshull Estate, the property is surrounded by unspoilt countryside and with a small secluded enclave of other former estate properties. Over the years this discrete enclave has become a much-prized address with very few properties coming to the market, adding to the exclusivity of this fabulous home.
Just three miles from the Shropshire village of Albrighton, the property is also within easy reach of key municipalities including Wolverhampton (7.4 miles) and Telford (10.6 miles), both with mainline railway stations, Shrewsbury (25.6 miles) and Birmingham (29.8 miles). Junction 3 (4.5 miles) of the M54 motorway links to the M6 and M5 motorways. Nearest airport is Birmingham which is easily accessible within an hour. There are railway stations at Albrighton, Telford, Wolverhampton, Shrewsbury and Stafford providing rail links to Birmingham New Street and on to London Euston.
Accommodation comprises a welcoming entrance hall which sits at the heart of the home, having guest cloaks/ WC and staircase to the first floor with galleried landing above and useful storage under.
Ideal for modern family living room, the hallway leads to both sitting room and living room, interconnected by a fabulous orangery which overlooks the rear garden. Glazed double doors from the hall lead into the bright sitting room with woodburning stove and feature brick fireplace with picture windows on either side. The generous living room again allows an abundance of light and is complete with a feature fireplace and woodburner. There is a formal dining room off the living room with fireplace and dual aspect windows overlooking the neighbouring paddocks and towards the lake.
A highly practical kitchen provides a range of base and wall units complete with granite worktops and an inset ceramic double sink unit. Integrated appliances include a fridge, and electric oven & hob next to an oil fired range set within a feature brick surround. An open arch leads to a delightful breakfast area with vaulted ceiling and space for a dining suite. Conveniently placed off the kitchen is a utility room with space for white goods and built in storage. Access to the cellar is also via the kitchen.
The first floor gallery landing leads to four spacious bedrooms and family shower room with airing cupboard. Stairs rise to the second floor master bedroom having twin sets of built in wardrobes either side of a picture window providing superb views towards the lake and surrounding countryside. A fabulous bathroom is located adjacent and is stylishly appointed with a classic white suite which includes both shower and freestanding roll top bath.
The Butlers House is set within just over half an acre. The property is approached via gated gravelled driveway affording ample parking for several vehicles. A substantial ‘L’ shaped outbuildings provide excellent garaging in addition to two store rooms and a mower store. There is a large games room and a separate former office room which could be ideal for those looking to work from home. Ancillary domestic use planning permission has been granted on the outbuildings.
The gardens envelope the house on three sides, enhanced by a private wooded backdrop. The gardens are mainly laid to with a variety of mature trees and hedges. There are two large patio terraces, ideal for following the sun as it moves from one side of the garden to the other. One of the patio areas can be accessed directly from the orangery, ideal for entertaining and al fresco dining.
A particular feature is the former ice caves that at one time were used to store the ice for the estate. These could be enhanced to create a distinctive addition to the garden area.
Directions
From our head office, take the A454 Wolverhampton Road out of Bridgnorth for 2.5 miles to Worfield. Turn left signposted Albrighton, Burnhill Green and turn first right and proceed for 1.9 miles. Ignoring the brown sign on the right for Patshull Park Golf Course, bear left with the road keeping on the Burnhill Green Road for another 1.5 miles and turn second right on to Rushey Lane for 0.8miles. On a sharp left-hand bend/cross road turn right onto the private road entrance for Patshull Hall. Follow the drive on the right to find a small enclave of properties.
Brochures
Particulars- COUNCIL TAXA payment made to your local authority in order to pay for local services like schools, libraries, and refuse collection. The amount you pay depends on the value of the property.Read more about council Tax in our glossary page.
- Band: G
- PARKINGDetails of how and where vehicles can be parked, and any associated costs.Read more about parking in our glossary page.
- Yes
- GARDENA property has access to an outdoor space, which could be private or shared.
- Yes
- ACCESSIBILITYHow a property has been adapted to meet the needs of vulnerable or disabled individuals.Read more about accessibility in our glossary page.
- Ask agent
Patshull Park, Burnhill Green, Wolverhampton
Add an important place to see how long it'd take to get there from our property listings.
__mins driving to your place
Get an instant, personalised result:
- Show sellers you’re serious
- Secure viewings faster with agents
- No impact on your credit score
Your mortgage
Notes
Staying secure when looking for property
Ensure you're up to date with our latest advice on how to avoid fraud or scams when looking for property online.
Visit our security centre to find out moreDisclaimer - Property reference BNS210256. The information displayed about this property comprises a property advertisement. Rightmove.co.uk makes no warranty as to the accuracy or completeness of the advertisement or any linked or associated information, and Rightmove has no control over the content. This property advertisement does not constitute property particulars. The information is provided and maintained by Prime & Place, Mayfair. Please contact the selling agent or developer directly to obtain any information which may be available under the terms of The Energy Performance of Buildings (Certificates and Inspections) (England and Wales) Regulations 2007 or the Home Report if in relation to a residential property in Scotland.
*This is the average speed from the provider with the fastest broadband package available at this postcode. The average speed displayed is based on the download speeds of at least 50% of customers at peak time (8pm to 10pm). Fibre/cable services at the postcode are subject to availability and may differ between properties within a postcode. Speeds can be affected by a range of technical and environmental factors. The speed at the property may be lower than that listed above. You can check the estimated speed and confirm availability to a property prior to purchasing on the broadband provider's website. Providers may increase charges. The information is provided and maintained by Decision Technologies Limited. **This is indicative only and based on a 2-person household with multiple devices and simultaneous usage. Broadband performance is affected by multiple factors including number of occupants and devices, simultaneous usage, router range etc. For more information speak to your broadband provider.
Map data ©OpenStreetMap contributors.





