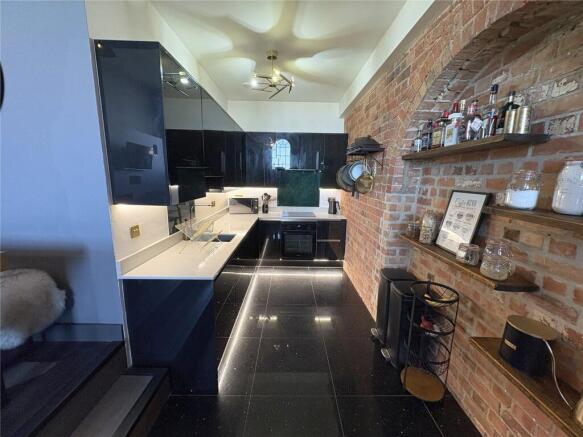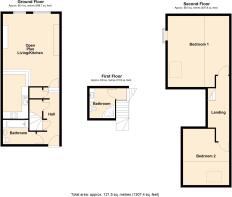The Tankard Building, ., Newark, Notts, NG24

- PROPERTY TYPE
Apartment
- BEDROOMS
2
- BATHROOMS
2
- SIZE
Ask agent
Key features
- Stunning Duplex Apartment
- High Specification Throughout
- Two Double Bedrooms
- Two Bathrooms
- Open Plan Living
- Infra-Red Heating
- Grade Two Listed
- Allocated Parking
- State Of The Art Lighting System
- Close to Newark Northgate Station
Description
Stunning duplex apartment situated within the historic Tankard Building on the Warwick Brewery complex in the heart of Newark. Centrally located within walking distance of both Newark Northgate and Castlegate Railway Stations giving high speed links, to London, Nottingham and Lincoln, and a short distance from the historic town market place. The property boasts a top quality finish with state-of-the-art fixtures including energy efficient infra-red heating, and artistic lighting throughout. Magnificent modern open-plan accommodation sits alongside original beams and exposed brickwork. If you are looking for a luxurious home that offers exceptional scope for entertaining, comfort and space, this is the one for you! Intercom entry system into the building leads to either stairs or lift which takes you to the 3rd floor of this grade II listed property. The front door opens onto the spacious entrance hall with family bathroom, cloak cupboard and boiler room, leading onto the large open plan living area with split level modern fitted kitchen and feature arched windows Stairs off the hallway lead to the first-floor shower room and then up to a further split level to the first floor which features a spacious landing with glass and timber banister, two excellent sized double bedrooms with original beams and exposed brick. Outside, the property has gated access to a private car park with two allocated spaces and further car parking for visitors. On the ground floor are a selection of boutique shops including, barbers, coffee shop and gym. Click on the Video Tour for a walk through
FULL DESCRIPTION
Stunning duplex apartment situated within the historic 'Tankard Building' on the Warwick Brewery complex in the heart of Newark. Centrally located within walking distance of both Newark Northgate and Castlegate Railway Stations giving high speed links, to London, Nottingham and Lincoln, and a short distance from the historic town market place. The property boasts a top quality finish with state-of-the-art fixtures including energy efficient infra-red heating, and artistic lighting throughout. Magnificent modern open-plan accommodation sits alongside original beams and exposed brickwork. If you are looking for a luxurious home that offers exceptional scope for entertaining, comfort and space, this is the one for you! Intercom entry system into the building leads to either stairs or lift which takes you to the 3rd floor of this grade II listed property. The front door opens onto the spacious entrance hall with family bathroom, cloak cupboard and boiler room, leading (truncated)
ENTRANCE HALL
Spacious entrance hallway with doors leading to all ground floor accommodation, bathroom and utility and door leading to the first floor landing and second floor
BATHROOM (GF)
9' 4" x 6' 11" (2.84m x 2.1m)
Spectacular downstairs bathroom featuring, low level W.C, hand basin and bath with chrome shower over. The bathroom has been finished to a very high standard with black sparkle effect tiles throughout, and exposed original brickwork. Heated towel rail, LED wall mounted mirror and recessed lighting
OPEN PLAN LIVING/KITCHEN
20' 6" x 16' 4" (6.25m x 4.98m)
This area really is the heart of the home and offers excellent living and entertaining space. With double height ceilings, exposed original brickwork, wooden beams and arched windows to the front aspect. The room benefits from suspended lighting, custom built display unit, glass feature fireplace and steps leading down to the recently refurbished kitchen. The kitchen is gloss black, with quartz work tops, integrated appliances, induction hob and pulley drawer. Low level lighting, a good range of base and wall units, and glass splashback. The kitchen area also features exposed original brickwork and wooden shelving for great additional storage and display.
BEDROOM ONE
20' 4" x 16' 1" (6.2m x 4.9m)
Excellent sized double bedroom with exposed brickwork and original beams, Velux windows to the front aspect and low level mood lighting.
BEDROOM TWO
16' 3" x 13' 11" (4.95m x 4.24m)
Good sized double bedroom featuring original beamed ceilings, exposed brickwork, Velux window and power for TV. Large wardrobe unit
SHOWER ROOM
Located on the half landing, the second stunning bathroom featuring corner shower, W.C wash basin with chrome taps and mirror with LED lighting, black sparkle tiles, heated towel rail and exposed original beams and brickwork.
AGENTS NOTES
Lease information/charges - The maintenance charge is £2200 per annum and the ground rent is £100 per annum. The lease is 125 years from 24th March 2010 - 110 years left- These details have been provided to us by the vendor.
Service charges
Including in the service charge are communal cleaning, including windows, 2 resident parking spaces plus unlimited guest parking by arrangement, discounted gym membership, lift maintenance and door entry system
- COUNCIL TAXA payment made to your local authority in order to pay for local services like schools, libraries, and refuse collection. The amount you pay depends on the value of the property.Read more about council Tax in our glossary page.
- Band: C
- PARKINGDetails of how and where vehicles can be parked, and any associated costs.Read more about parking in our glossary page.
- Yes
- GARDENA property has access to an outdoor space, which could be private or shared.
- Ask agent
- ACCESSIBILITYHow a property has been adapted to meet the needs of vulnerable or disabled individuals.Read more about accessibility in our glossary page.
- Ask agent
The Tankard Building, ., Newark, Notts, NG24
Add an important place to see how long it'd take to get there from our property listings.
__mins driving to your place
Get an instant, personalised result:
- Show sellers you’re serious
- Secure viewings faster with agents
- No impact on your credit score
Your mortgage
Notes
Staying secure when looking for property
Ensure you're up to date with our latest advice on how to avoid fraud or scams when looking for property online.
Visit our security centre to find out moreDisclaimer - Property reference NWL250027. The information displayed about this property comprises a property advertisement. Rightmove.co.uk makes no warranty as to the accuracy or completeness of the advertisement or any linked or associated information, and Rightmove has no control over the content. This property advertisement does not constitute property particulars. The information is provided and maintained by Whitegates, Newark. Please contact the selling agent or developer directly to obtain any information which may be available under the terms of The Energy Performance of Buildings (Certificates and Inspections) (England and Wales) Regulations 2007 or the Home Report if in relation to a residential property in Scotland.
*This is the average speed from the provider with the fastest broadband package available at this postcode. The average speed displayed is based on the download speeds of at least 50% of customers at peak time (8pm to 10pm). Fibre/cable services at the postcode are subject to availability and may differ between properties within a postcode. Speeds can be affected by a range of technical and environmental factors. The speed at the property may be lower than that listed above. You can check the estimated speed and confirm availability to a property prior to purchasing on the broadband provider's website. Providers may increase charges. The information is provided and maintained by Decision Technologies Limited. **This is indicative only and based on a 2-person household with multiple devices and simultaneous usage. Broadband performance is affected by multiple factors including number of occupants and devices, simultaneous usage, router range etc. For more information speak to your broadband provider.
Map data ©OpenStreetMap contributors.




