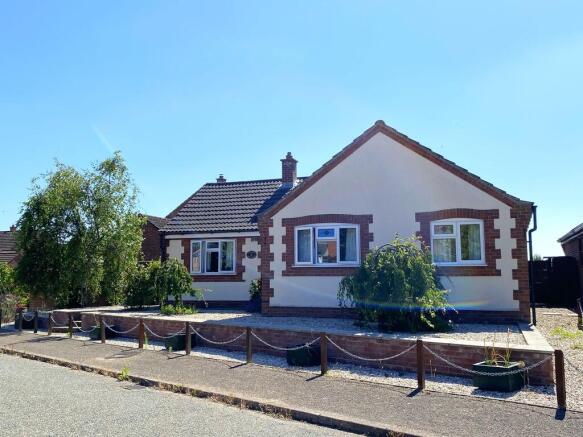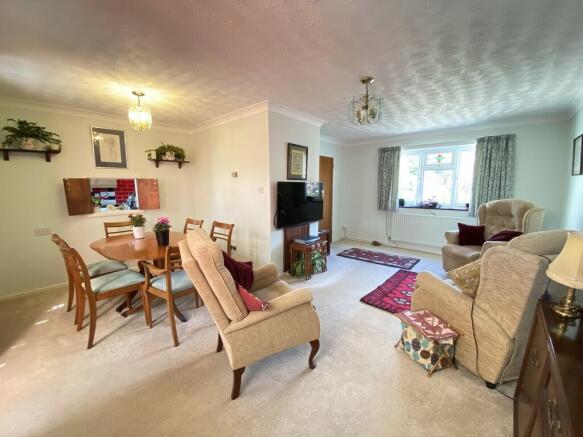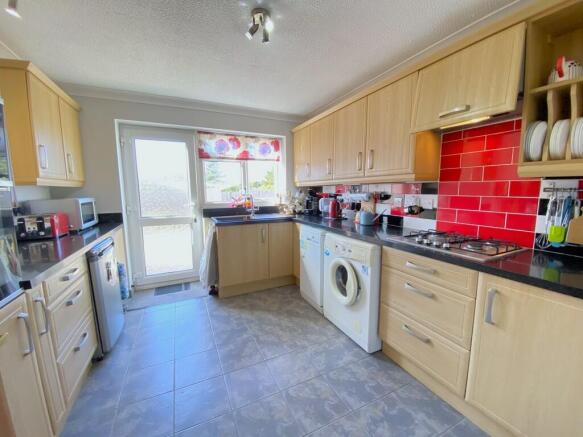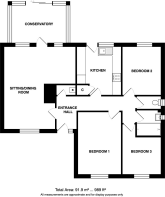
3 bedroom detached bungalow for sale
Cromer

- PROPERTY TYPE
Detached Bungalow
- BEDROOMS
3
- BATHROOMS
1
- SIZE
Ask agent
- TENUREDescribes how you own a property. There are different types of tenure - freehold, leasehold, and commonhold.Read more about tenure in our glossary page.
Freehold
Key features
- Low maintenance elevated south-west facing garden
- Excellent Town amenities
- Local rail service
- Conservatory
- Drive and single garage
- Gas central heating
- Double glazing
- Spacious L shaped sitting/dining room
- Large fitted kitchen
- Bathroom and separate wc
Description
Nestled on the picturesque North Norfolk coast, Cromer is a vibrant town brimming with Victorian charm. Famous for its expansive beaches, renowned Cromer crabs, and traditional pier, it's home to the last Seaside Special Variety Show in the UK. Steeped in rich fishing heritage, Cromer also boasts a historic lighthouse and a proud RNLI lifeboat tradition.
The town offers a delightful blend of independent shops, supermarkets, and an array of cafes, restaurants, and pubs, catering to all tastes. Whether you're looking for a peaceful retreat or an active lifestyle, Cromer has it all, including a range of holiday accommodations. For those seeking adventure, convenient train and bus links connect you to the Norfolk Broads and the city of Norwich, just 23 miles away.
Cromer is well-equipped with essential amenities, including a hospital, GP and dental surgeries, a library, and the Royal Cromer Golf Club. Fitness enthusiasts and newcomers alike can enjoy two local park runs at nearby National Trust properties, Blickling Hall and Sheringham Park-an excellent way to stay fit, improve well-being, and integrate into the community.
Whether you're drawn by the coastal lifestyle or the warm, welcoming community, Cromer is the perfect place to call home.
Description This well-established bungalow, believed to be the original show home, occupies a prominent, slightly elevated corner position. The extensive front garden is beautifully landscaped for low maintenance, and the property features a garage and driveway to the side. At the rear, you'll find an enclosed, south-west facing garden, also thoughtfully designed for ease of upkeep.
Inside, the bungalow benefits from gas central heating and sealed unit double glazing. The spacious accommodation includes a welcoming entrance hall, a generously sized L-shaped sitting/dining room with large windows to the front and rear, an adjoining conservatory, and a well-appointed kitchen with granite worktops. There are three bedrooms, a family bathroom, and a separate WC.
This lovely home offers comfortable living in a highly desirable location.
Entrance Hall Radiator, coved ceiling, access hatch to loft space, built-in cupboard.
Sitting/Dining Room 18' 11" x 11' 9" (5.77m x 3.58m) extending to 16'4" An L-shaped room with distinct sitting and dining areas, radiator, fitted carpet, uPVC sealed unit double glazed window, further timber windows and door to:
Conservatory 12' 5" x 8' 7" (3.78m x 2.62m) Sealed unit double gazed windows and double glazed roof, fitted carpet, patio doors to garden.
Kitchen 11' 0" x 10' 1" (3.35m x 3.07m) Single drainer sink unit with chrome mixer tap inset to black granite worktops, a range of fitted woodgrain effect fitted units comprising base units, wall and tall cupboards, built-in electric double oven and steel finish 4 ring gas hob with cooker hood above, plumbing for automatic washing machine and for slim dishwasher, radiator, ceramic tiled floor, uPVC sealed unit double glazed window and door to garden, hatch to lounge/dining room.
Bedroom 1 14' 2" x 9' 10" (4.32m x 3m) Radiator, fitted carpet, uPVC sealed unit double glazed window.
Bedroom 2 11' x 8' 9" (3.35m x 2.67m) Radiator, fitted carpet, uPVC sealed unit double glazed window.
Bedroom 3 8' 9" x 8' 5" (2.67m x 2.57m) Radiator, fitted carpet, uPVC sealed unit double glazed window.
Shower Room 5' 10" x 5' 6" (1.78m x 1.68m) White suite comprising large shower cubicle with sliding glazed screen, marble effect splashback and electric shower, pedestal wash basin, coved ceiling, uPVC sealed unit double glazed window.
Separate WC 5' 6" x 2' 10" (1.68m x 0.86m) Low level w.c., uPVC sealed unit double glazed window, radiator.
Services Mains gas water electricity and drainage are available
Local Authority/Council Tax North Norfolk District Council
Council Tax Band D
EPC Rating The Energy Rating for this property is D. A full Energy Performance Certificate available on request.
Important Agent Note Intending purchasers will be asked to provide original Identity Documentation and Proof of Address before solicitors are instructed.
We Are Here To Help If your interest in this property is dependent on anything about the property or its surroundings which are not referred to in these sales particulars, please contact us before viewing and we will do our best to answer any questions you may have.
- COUNCIL TAXA payment made to your local authority in order to pay for local services like schools, libraries, and refuse collection. The amount you pay depends on the value of the property.Read more about council Tax in our glossary page.
- Band: D
- PARKINGDetails of how and where vehicles can be parked, and any associated costs.Read more about parking in our glossary page.
- Garage
- GARDENA property has access to an outdoor space, which could be private or shared.
- Yes
- ACCESSIBILITYHow a property has been adapted to meet the needs of vulnerable or disabled individuals.Read more about accessibility in our glossary page.
- Ask agent
Cromer
Add an important place to see how long it'd take to get there from our property listings.
__mins driving to your place
Get an instant, personalised result:
- Show sellers you’re serious
- Secure viewings faster with agents
- No impact on your credit score
Your mortgage
Notes
Staying secure when looking for property
Ensure you're up to date with our latest advice on how to avoid fraud or scams when looking for property online.
Visit our security centre to find out moreDisclaimer - Property reference 101301038778. The information displayed about this property comprises a property advertisement. Rightmove.co.uk makes no warranty as to the accuracy or completeness of the advertisement or any linked or associated information, and Rightmove has no control over the content. This property advertisement does not constitute property particulars. The information is provided and maintained by Watsons, Norfolk. Please contact the selling agent or developer directly to obtain any information which may be available under the terms of The Energy Performance of Buildings (Certificates and Inspections) (England and Wales) Regulations 2007 or the Home Report if in relation to a residential property in Scotland.
*This is the average speed from the provider with the fastest broadband package available at this postcode. The average speed displayed is based on the download speeds of at least 50% of customers at peak time (8pm to 10pm). Fibre/cable services at the postcode are subject to availability and may differ between properties within a postcode. Speeds can be affected by a range of technical and environmental factors. The speed at the property may be lower than that listed above. You can check the estimated speed and confirm availability to a property prior to purchasing on the broadband provider's website. Providers may increase charges. The information is provided and maintained by Decision Technologies Limited. **This is indicative only and based on a 2-person household with multiple devices and simultaneous usage. Broadband performance is affected by multiple factors including number of occupants and devices, simultaneous usage, router range etc. For more information speak to your broadband provider.
Map data ©OpenStreetMap contributors.







