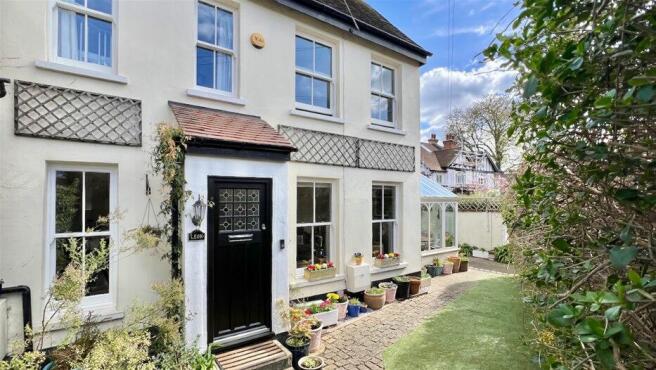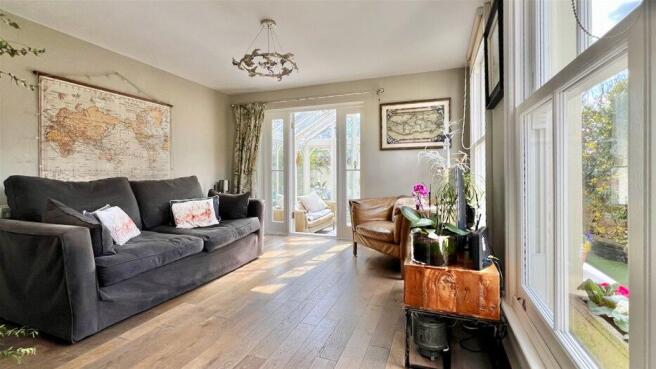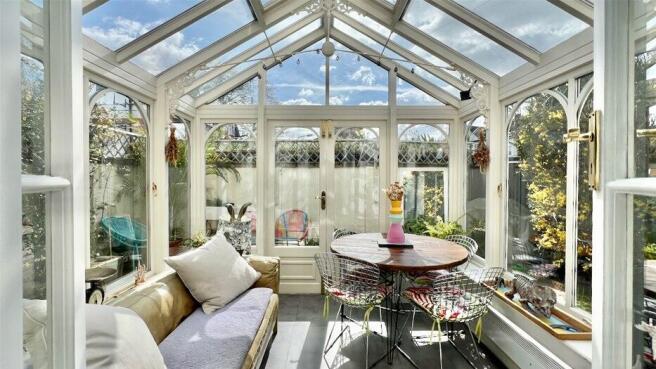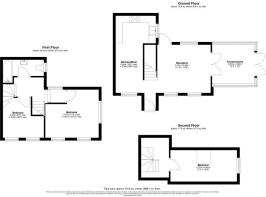Mornington Road, Chingford, E4

- PROPERTY TYPE
Semi-Detached
- BEDROOMS
3
- BATHROOMS
1
- SIZE
Ask agent
- TENUREDescribes how you own a property. There are different types of tenure - freehold, leasehold, and commonhold.Read more about tenure in our glossary page.
Freehold
Key features
- 3 charming bedrooms
- Modern tiled bathroom with white suite
- Lounge with feature fireplace
- Amdega conservatory opening to garden
- Modern fitted kitchen/morning room
- Private courtyard garden
- Air conditioning to principal rooms
- Conservation Area
- Council Tax - BAND D
- Easy walk to shops, Chingford station and Epping Forest
Description
Accommodation on the ground floor comprises:-
Main entrance door opening to:-
RECEPTION HALL: part panelled walls
LOUNGE: twin double glazed sash windows to front, door opening to rear, feature fireplace, air conditioning unit, double doors opening to:-
DOUBLE GLAZED AMDEGA CONSERVATORY: tiled floor with underfloor heating, pitched glazed roof, two wall light points, air conditioning, double doors opening to brick paver courtyard.
KITCHEN/MORNING ROOM: double glazed sash window to front, additional windows opening to side, fitted range of modern wall and base units with Corian worktops. Integrated fridge/freezer, dishwasher and washing machine, Smeg range style oven with stainless steel extractor canopy. Stainless steel sink unit with chromium flexi mixer tap, tiled floor, radiator, built in storage, wall mounted Vaillant gas central heating boiler.
Accommodation on the first floor comprises:-
LANDING: double glazed sash window to rear.
BEDROOM 1: dual double glazed sash windows to front, double glazed sash window to side overlooking conservatory, coved ceiling, vertical radiator, Daikin air conditioning unit.
BEDROOM 2: dual double glazed sash windows to front, coved ceiling, radiator, built in storage.
MODERN BATHROOM: double glazed sash window to side incorporating stained leaded glass, suite comprising of modern bath finished in white with chromium mixer taps and wall mounted shower fitting with folding shower screen, fully tiled bath surround with remainder of walls half tiled, low flush w.c., matching vanity basin with storage below, tiled floor, vertical chrome radiator/towel rail.
Accommodation on the top floor comprises:-
SECONDARY LANDING: skylight window, built in storage, door opening to:-
BEDROOM 3/STUDY: double glazed sash window to side and skylight window opening to rear, air conditioning unit, built in storage.
COURTYARD GARDEN: the gardens are located to the front and side of the property, approached via a full length wrought iron gate with a brick paver pathway leading to the main entrance door. An area of artificial grass leads to a further brick patio area which also gives access via double doors into the Amdega conservatory. Behind the conservatory and lounge, there is an additional storage area with a timber built storage.
Any descriptions of equipment, appliances or services do not imply that they are in good or serviceable condition. All areas, measurements & distances are approximate and are intended for guidance only. Purchasers must satisfy themselves about any statements made in these particulars, especially if they are travelling a long distance in order to view the property. Personal items and other belongings are not included in the sale, unless specifically stated in our text description. As with all Estate Agents, Next Move are subject to The Money Laundering, Terrorist Financing and Transfer of Funds (Information on the Payer) Regulations 2017. We are registered with and supervised by HMRC for compliance, and therefore required by law to conduct due diligence on all customers (vendors and purchasers), which includes, but is not limited to, verifying customers identity by way of photo and address documentation, electronic checks, obtaining proof of ownership of property, establishing any beneficial owners, and verifying proof and source of funds. We obtain a copy of these documents for our records, and this data is kept for at least five years from the end of our business relationship. These requirements come under part of our Anti Money Laundering Policy and we are unable to begin a business relationship with any customer if we are unable to obtain the information needed. Subject to circumstances, we may also seek to obtain supporting documentation.
- COUNCIL TAXA payment made to your local authority in order to pay for local services like schools, libraries, and refuse collection. The amount you pay depends on the value of the property.Read more about council Tax in our glossary page.
- Ask agent
- PARKINGDetails of how and where vehicles can be parked, and any associated costs.Read more about parking in our glossary page.
- On street
- GARDENA property has access to an outdoor space, which could be private or shared.
- Yes
- ACCESSIBILITYHow a property has been adapted to meet the needs of vulnerable or disabled individuals.Read more about accessibility in our glossary page.
- Ask agent
Mornington Road, Chingford, E4
Add an important place to see how long it'd take to get there from our property listings.
__mins driving to your place
Get an instant, personalised result:
- Show sellers you’re serious
- Secure viewings faster with agents
- No impact on your credit score

Your mortgage
Notes
Staying secure when looking for property
Ensure you're up to date with our latest advice on how to avoid fraud or scams when looking for property online.
Visit our security centre to find out moreDisclaimer - Property reference NEX901-t-4484. The information displayed about this property comprises a property advertisement. Rightmove.co.uk makes no warranty as to the accuracy or completeness of the advertisement or any linked or associated information, and Rightmove has no control over the content. This property advertisement does not constitute property particulars. The information is provided and maintained by Next Move, North Chingford. Please contact the selling agent or developer directly to obtain any information which may be available under the terms of The Energy Performance of Buildings (Certificates and Inspections) (England and Wales) Regulations 2007 or the Home Report if in relation to a residential property in Scotland.
*This is the average speed from the provider with the fastest broadband package available at this postcode. The average speed displayed is based on the download speeds of at least 50% of customers at peak time (8pm to 10pm). Fibre/cable services at the postcode are subject to availability and may differ between properties within a postcode. Speeds can be affected by a range of technical and environmental factors. The speed at the property may be lower than that listed above. You can check the estimated speed and confirm availability to a property prior to purchasing on the broadband provider's website. Providers may increase charges. The information is provided and maintained by Decision Technologies Limited. **This is indicative only and based on a 2-person household with multiple devices and simultaneous usage. Broadband performance is affected by multiple factors including number of occupants and devices, simultaneous usage, router range etc. For more information speak to your broadband provider.
Map data ©OpenStreetMap contributors.




