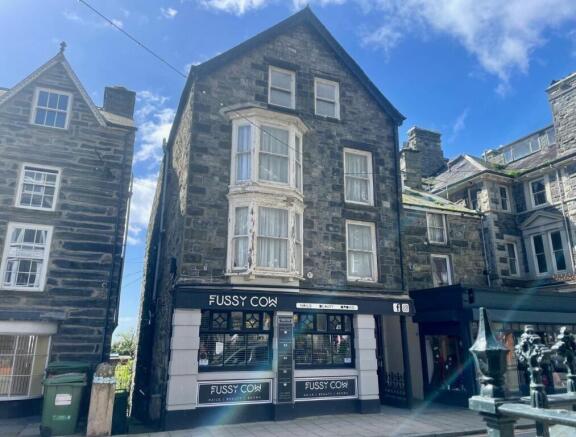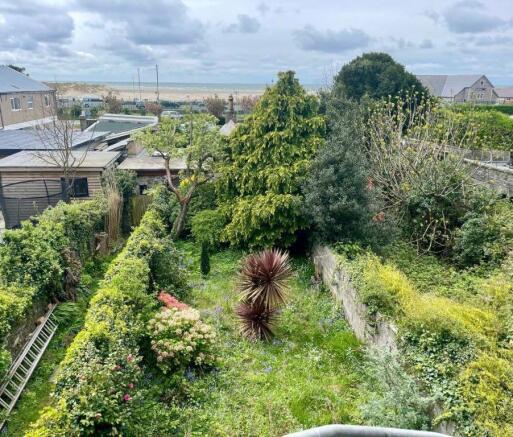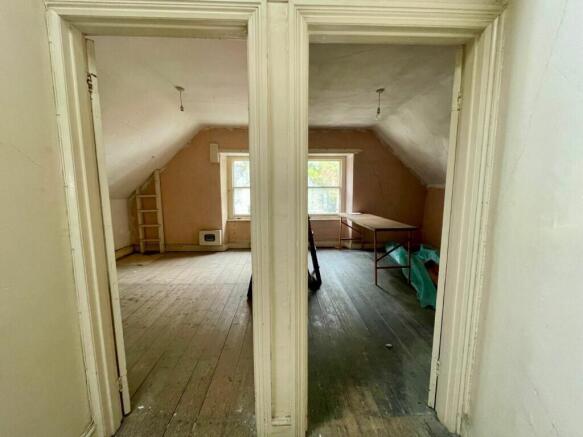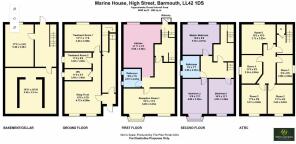Marine House, High Street, Barmouth, Gwynedd, LL42 1DS

- PROPERTY TYPE
Terraced
- BEDROOMS
8
- SIZE
Ask agent
- TENUREDescribes how you own a property. There are different types of tenure - freehold, leasehold, and commonhold.Read more about tenure in our glossary page.
Freehold
Description
For sale by unconditional online auction on the 30th of April 2025.
Registration is now open, bidding opens on 30th of April at 17:30 and ends on 30th of April at 18:31.
A Substantial Three Storey Stone Built Property, Being Located On Barmouth High Street And Comprising A Ground Floor Commercial Unit Occupied At A Rent Of £5040 Per Annum Exclusive, Together With Extensive Upper Floor Accommodation With The Potential To Provide Up To 8 Bedrooms. Potential To Create A Stunning Investment Property In A Beautiful North Wales Coastal Town
Description
Marine House is a semi-detached property of stone construction under a slated roof, situated in a prominent location on the High Street in the popular seaside town of Barmouth.
Previously the old ambulance station and maternity home, the property has a wealth of history and original features to include the original fire escape hatch and wooden ladder.
Currently the property has a commercial ground floor element (rented to Fussy Cow on an informal basis at a rent of £5040 per annum exclusive) with three floors of living accommodation above.
Marine House also has the unusual benefit of a large, enclosed rear garden with a variety of mature shrubs and trees.
Recently half of the roof was replaced, a newly installed wrought iron fire escape to the rear and a newly fitted central heating system, radiators and boiler.
Whilst the property is in need of updating and refurbishment Marine House has the benefit of an income from the currently rented out shop, with tremendous potential and the most wonderful uninterrupted views over Barmouth beach and beyond.
Viewing is highly recommended.
Council Tax Band: D - £2,156.82
Tenure: Freehold
Front door into
Hallway
5.14m x 1.26m
Tiled floor
Stairs down to:
Cellar
Access to garden from rear door
Room 1
5.46m x 3.26m
Window to rear, exposed beams, Belfast sink, original tiled floor.
Room 2
2.75m x 5.25m
Decommissioned boiler. Large open space
Stairs up from ground floor hallway to:
Half Landing
Window to rear, storage cupboard (1.53 x 0.88), carpet.
Stairs up to:
Landing
2.43m x 2.13m
Door into
Hallway
4.04m x 2.13m
Under stair storage, radiator, carpet, archway into:
Rear Hallway
2.27m x 1.2m
Kitchen
6.68m x 2.86m
Door to rear, floor to ceiling window, fire escape, fitted kitchen to include: 3x wall units, 5x base units under marble effect work top. Space for oven with extractor above, space and plumbing for washing machine, space for fridge/freezer, tiled splashbacks, stainless steel sink and drainer, built-in larder, 2x radiators, boiler, vinyl flooring.
Bathroom
2x windows to side, W.C., hand wash basin, corner shower cubicle with mains shower, panel walls, radiator, cushion flooring.
Reception Room 1
3.47m x 5.85m
Bay window to front, window to front, coved ceiling, picture rail, 2x radiators, carpet.
Stairs up to:
Landing 2
4.24m x 2.04m
Door into
Hallway
1.97m x 3.37m
Bedroom 1
4.5m x 3.38m
Floor to ceiling window to front, coved ceiling, picture rail, original Victorian fire escape ladder and hatch, carpet.
Bedroom 2
4.5m x 3.38m
Bay window to front, coved ceiling, picture rail, radiator, carpet.
Bathroom
2.8m x 2.3m
2x windows to side, W.C., wash hand basin, panel bath, corner mains shower, partly tiled walls, tiled flooring.
Master Bedroom
5.78m x 2.87m
L shaped room, 2x Windows to rear, fire escape access, built-in cupboard with shelves, radiator, carpet.
Stairs up to:
Attic Space, which consists of:
Landing
2.49m x 2.09m
Hallway
4.8m x 1.05m
2x Velux, under eaves cupboard and storage.
Room 1
2.88m x 2.06m
Velux to side.
Room 2
3.42m x 2.85m
Window to front, original fire escape and hatch.
Room 3
3.51m x 2.89m
Window to front, original cast iron fireplace.
Room 4
3.35m x 2.65m
Velux to side, built-in cupboards.
Room 5
3.05m x 3.13m
Velux to rear, under eave storage, exposed beam, original floorboards
Shop
Communal Entrance
Original tile flooring, front door into shop, front door into house.
Treatment Room 1
3.49m x 4.25m
Window to rear.
Treatment Room 2
3.48m x 1.91m
Window to side.
Hallway
1.27m x 3.4m
W.C.
1.4m x 3.55m
Window to side, W.C., wash hand basin.
Main Shop Area
4.2m x 4.7m
2x picture window to front.
Large basement being ideal storage space or suitable for development, subject to appropriate consents
Outside
To Front: Pavement area onto high street.
To Rear: Very large enclosed flat garden with patio area, lawn area, mature shrubs and trees. Side access to garden. Open rear aspect. Side access.
Services
Mains: Electricity, gas, water and drainage.
Gas central heating. New boiler.
No designated parking.
Mobile and broadband services available. Please check for further details
Legal Pack
A legal pack is a collaboration of important documents of the property or land that is going to be sold at auction. To review the legal pack, click the Legal Documents button at the bottom of this advert or visit tcpa.co.uk.
Auction Information.
To view the auction information, click the Online Bidding button at the bottom of this advert or visit tcpa.co.uk.
UNCONDITIONAL LOT Buyers Premium Applies Upon the fall of the hammer, the Purchaser shall pay a 5% deposit and a 5%+VAT (subject to a minimum of £5,000+VAT) buyers premium and contracts are exchanged. The purchaser is legally bound to buy and the vendor is legally bound to sell the Property/Lot. The auction conditions require a full legal completion 28 days following the auction (unless otherwise stated).
Brochures
Legal DocumentsOnline Bidding- COUNCIL TAXA payment made to your local authority in order to pay for local services like schools, libraries, and refuse collection. The amount you pay depends on the value of the property.Read more about council Tax in our glossary page.
- Ask agent
- PARKINGDetails of how and where vehicles can be parked, and any associated costs.Read more about parking in our glossary page.
- Ask agent
- GARDENA property has access to an outdoor space, which could be private or shared.
- Yes
- ACCESSIBILITYHow a property has been adapted to meet the needs of vulnerable or disabled individuals.Read more about accessibility in our glossary page.
- Ask agent
Energy performance certificate - ask agent
Marine House, High Street, Barmouth, Gwynedd, LL42 1DS
Add an important place to see how long it'd take to get there from our property listings.
__mins driving to your place
Get an instant, personalised result:
- Show sellers you’re serious
- Secure viewings faster with agents
- No impact on your credit score
Your mortgage
Notes
Staying secure when looking for property
Ensure you're up to date with our latest advice on how to avoid fraud or scams when looking for property online.
Visit our security centre to find out moreDisclaimer - Property reference 287919. The information displayed about this property comprises a property advertisement. Rightmove.co.uk makes no warranty as to the accuracy or completeness of the advertisement or any linked or associated information, and Rightmove has no control over the content. This property advertisement does not constitute property particulars. The information is provided and maintained by Town & Country Property Auctions, Wrexham - Auctions. Please contact the selling agent or developer directly to obtain any information which may be available under the terms of The Energy Performance of Buildings (Certificates and Inspections) (England and Wales) Regulations 2007 or the Home Report if in relation to a residential property in Scotland.
Auction Fees: The purchase of this property may include associated fees not listed here, as it is to be sold via auction. To find out more about the fees associated with this property please call Town & Country Property Auctions, Wrexham - Auctions on 01978 803835.
*Guide Price: An indication of a seller's minimum expectation at auction and given as a “Guide Price” or a range of “Guide Prices”. This is not necessarily the figure a property will sell for and is subject to change prior to the auction.
Reserve Price: Each auction property will be subject to a “Reserve Price” below which the property cannot be sold at auction. Normally the “Reserve Price” will be set within the range of “Guide Prices” or no more than 10% above a single “Guide Price.”
*This is the average speed from the provider with the fastest broadband package available at this postcode. The average speed displayed is based on the download speeds of at least 50% of customers at peak time (8pm to 10pm). Fibre/cable services at the postcode are subject to availability and may differ between properties within a postcode. Speeds can be affected by a range of technical and environmental factors. The speed at the property may be lower than that listed above. You can check the estimated speed and confirm availability to a property prior to purchasing on the broadband provider's website. Providers may increase charges. The information is provided and maintained by Decision Technologies Limited. **This is indicative only and based on a 2-person household with multiple devices and simultaneous usage. Broadband performance is affected by multiple factors including number of occupants and devices, simultaneous usage, router range etc. For more information speak to your broadband provider.
Map data ©OpenStreetMap contributors.




