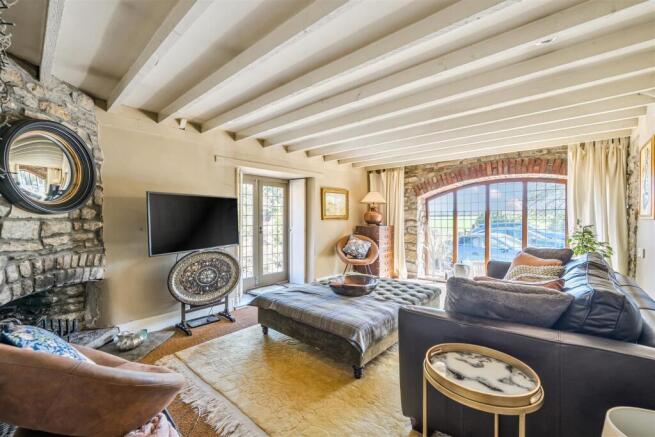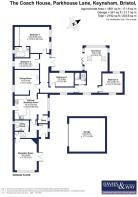Parkhouse Lane, Keynsham, Bristol

- PROPERTY TYPE
Detached
- BEDROOMS
4
- BATHROOMS
2
- SIZE
Ask agent
- TENUREDescribes how you own a property. There are different types of tenure - freehold, leasehold, and commonhold.Read more about tenure in our glossary page.
Freehold
Key features
- Characterful home
- Expansive gardens
- Semi rural location
- Detached
- Three Reception rooms
- Four bedrooms
- Two Bathrooms
- Utility room/WC
- Detached Garage
- Excellent transport links
Description
Approached via a quiet country lane the property is accessed through electric gates and sits within spacious landscaped gardens. A detached stone garage with an electric door and a spacious gravel driveway provide ample parking.
The house itself is a striking blend of aged stone walls and leaded windows, with exposed timber beams and a handcrafted oak-framed garden room enhancing its rustic appeal. A welcoming porch leads into the entrance hall, offering access to a dual-aspect reception room with an open fireplace, a well-appointed two-tone kitchen/breakfast room, and a dining room with exposed ceiling beams and stone walls.
A hallway leads to the impressive principal bedroom, featuring arched windows overlooking the garden, ample storage, and an en-suite. Next door, bedroom four offers flexibility as a walk-in wardrobe, study or child’s bedroom. Further along, a second double bedroom and a modern shower room precede the stunning oak-framed garden reception room, complete with a modern wood-burning stove and bi-fold doors opening onto a Mediterranean-style courtyard with decorative shingle and a tranquil pond. A fourth bedroom at the rear enjoys a picturesque garden view through an elegant leaded arched window.
The gardens have been beautifully designed, with carefully curated planting, an expansive lawn that measures approximately 300ft (91m), a graceful weeping willow, and a Dutch greenhouse. Mature trees and private adjoining fields create a peaceful, secluded retreat.
Despite its rural setting, The Coach House is less than two miles from Keynsham’s independent shops, cafés, and railway station. It additionally benefits from easy access to both Bristol and Bath, as well as Bristol international airport.
Interior -
Ground Floor -
Entrance Vestibule - 2.1m x 1.6m (6'10" x 5'2" ) - Window to side aspect, feature exposed stone wall, glazed door leading to hallway.
Hallway - 3.8m x 2.9m (12'5" x 9'6") - to maximum points. An 'L' shaped room with double glazed velux style window to roofline, radiator, power points, doors leading to rooms.
Reception One - 5.1m x 3.6m (16'8" x 11'9" ) - Window to front aspect overlooking front garden and adjoining open fields, French doors with inset wood shutters to side aspect, feature exposed stone walls and ceiling timbers, open fireplace, radiator, power points.
Kitchen/Breakfast Room - 5.9m x 3.9m narrowing to 3.4m (19'4" x 12'9" narr - Dual velux style windows to roofline, glazed door to side aspect leading to garden, window to side aspect with inset shutters overlooking front garden. Kitchen comprising range of matching wall and base units with granite work surfaces, stainless steel sink with mixer tap over, integrated double electric oven with five ring gas hob (powered by calor gas) with extractor fan over, integrated microwave/combi oven with warming drawer under, breakfast bar, power points, splashbacks to all wet areas. Breakfast area offering ample space for family sized dining table, benefitting from a radiator, power points and door leading to walk in pantry with space and plumbing for American style fridge/freezer.
Dining Room - 4.1m x 4m (13'5" x 13'1" ) - Window to side aspect, exposed feature wall and ceiling timbers, centrepiece woodburning stove, radiator, power points, door leading to rear hallway.
Rear Hallway - 6.5m x 5.5m (21'3" x 18'0" ) - to maximum points. An 'L' shaped room with windows to front and side aspects overlooking front and rear garden, glazed French doors to side aspect overlooking and providing access to rear garden, exposed solid wood window lintel and inset shutters, exposed feature stone wall, radiators, power points. Doors leading to rooms.
Garden Room - 3.9m x 3.8m (12'9" x 12'5" ) - With ceiling reception heights in place measuring 3.6m ('11.9'). Breathtaking garden room with exposed solid oak frame. Dual double glazed velux style windows to roofline, windows to rear and side aspects boasting rear garden views, bi-folding doors to side aspect providing access to rear garden, power points, feature woodburning stove.
Bedroom One - 5.8m x 4.2m (19'0" x 13'9" ) - Dual windows to side aspect overlooking rear garden, built in triple wardrobe, radiator, power points, door leading to en suite bathroom.
En Suite Bathroom - 2.5m x 1.7m (8'2" x 5'6" ) - Window to side aspect, luxury three piece suite comprising wash hand basin with mixer tap over, low level WC, freestanding pebble style bath with mixer tap and shower attachment over, heated towel rail, extractor fan, tiled splashbacks to all wet areas.
Bedroom Two - 3.3m x 3.2m (10'9" x 10'5" ) - Dual aspect double glazed windows to side aspects overlooking front and rear gardens, radiator, power points.
Bedroom Three - 4m x 2.4m (13'1" x 7'10" ) - Double glazed window to rear aspect overlooking rear garden, radiator, power points.
Bedroom Four - 4.2m x 2.8m (13'9" x 9'2" ) - Window to side aspect, built in wardrobe, exposed stone wall, radiator, power points.
Family Shower Room - 1.9m x 1.8m (6'2" x 5'10") - Double glazed velux style window to roofline, contemporary three piece suite comprising wash hand basin with mixer tap over, low level WC, oversized walk in shower cubicle with dual head electric shower over, heated towel rail, extractor fan, tiled splashbacks to all wet areas.
Exterior -
Front Of Property - Landscaped front garden accessed via electrically operated double gates leading to a generous stone chipping parking area which leads to a level lawn surrounded by pretty well stocked flower beds and a raised stone chipping seating area and footpath that leads to the front door, wall and fenced boundaries, gated lane access to rear garden.
Rear Garden - 87m in length (285'5" in length) - An exceptionally spacious rear garden measuring approximately 87m in length and mainly laid to lawn with fenced boundaries and overlooking and siding onto adjoining open countryside, further boasting a generous Mediterranean style patio ideal for entertaining which adjoins a feature pond and leads to the main lawn. Further benefitting from several mature trees including a weeping willow and well stocked flower beds, timber shed, a Dutch greenhouse and vegetable plot. To the side the property benefits from a hidden garden laid to patio providing an informal dining space which plays host to a wood store and oil tank.
Garage - Detached double garage accessed via electrically operated up and over door and benefitting from power and lighting.
Tenure - This property is freehold
Council Tax - Prospective purchasers are to be aware that this property is in council tax band G according to website. Please note that change of ownership is a ‘relevant transaction’ that can lead to the review of the existing council tax banding assessment.
Additional Information - Services - Mains electricity, oil heating with calor bottle gas for cooking, septic tank sewage with the septic tank being located in a neighbouring property, which this property has rights of access for maintenance and emptying.
Local authority: Bath and North East somerset.
Services: All services connected.
Broadband speed: (Source Ultrafast 1800 - Ofcom).
Mobile phone signal: outside EE, O2 and Vodafone - all likely available (Source - Ofcom).
Brochures
Parkhouse Lane, Keynsham, BristolBrochure- COUNCIL TAXA payment made to your local authority in order to pay for local services like schools, libraries, and refuse collection. The amount you pay depends on the value of the property.Read more about council Tax in our glossary page.
- Band: G
- PARKINGDetails of how and where vehicles can be parked, and any associated costs.Read more about parking in our glossary page.
- Yes
- GARDENA property has access to an outdoor space, which could be private or shared.
- Yes
- ACCESSIBILITYHow a property has been adapted to meet the needs of vulnerable or disabled individuals.Read more about accessibility in our glossary page.
- Ask agent
Parkhouse Lane, Keynsham, Bristol
Add an important place to see how long it'd take to get there from our property listings.
__mins driving to your place
Get an instant, personalised result:
- Show sellers you’re serious
- Secure viewings faster with agents
- No impact on your credit score
Your mortgage
Notes
Staying secure when looking for property
Ensure you're up to date with our latest advice on how to avoid fraud or scams when looking for property online.
Visit our security centre to find out moreDisclaimer - Property reference 33786434. The information displayed about this property comprises a property advertisement. Rightmove.co.uk makes no warranty as to the accuracy or completeness of the advertisement or any linked or associated information, and Rightmove has no control over the content. This property advertisement does not constitute property particulars. The information is provided and maintained by Davies & Way, Keynsham. Please contact the selling agent or developer directly to obtain any information which may be available under the terms of The Energy Performance of Buildings (Certificates and Inspections) (England and Wales) Regulations 2007 or the Home Report if in relation to a residential property in Scotland.
*This is the average speed from the provider with the fastest broadband package available at this postcode. The average speed displayed is based on the download speeds of at least 50% of customers at peak time (8pm to 10pm). Fibre/cable services at the postcode are subject to availability and may differ between properties within a postcode. Speeds can be affected by a range of technical and environmental factors. The speed at the property may be lower than that listed above. You can check the estimated speed and confirm availability to a property prior to purchasing on the broadband provider's website. Providers may increase charges. The information is provided and maintained by Decision Technologies Limited. **This is indicative only and based on a 2-person household with multiple devices and simultaneous usage. Broadband performance is affected by multiple factors including number of occupants and devices, simultaneous usage, router range etc. For more information speak to your broadband provider.
Map data ©OpenStreetMap contributors.






