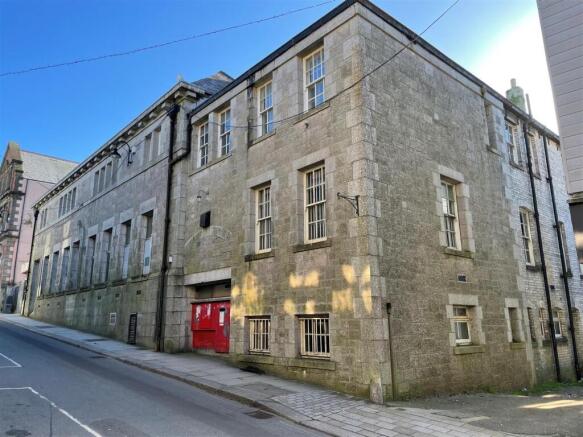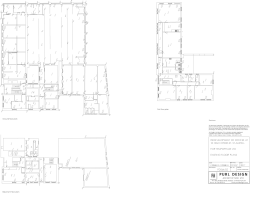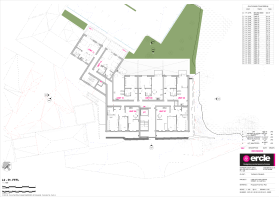High Cross Street, St Austell
- PROPERTY TYPE
Residential Development
- SIZE
Ask agent
Key features
- SUBSTANTIAL TOWN CENTRE DEVELOPMENT
- PLANNING FOR 24 NEW BUILDS
- PLANNING FOR 10 IN CONVERSION
- ON SITE PARKING
- CLOSE TO LOCAL FACILITIES
- CLOSE TO RAILWAY STATION
- PLAND AND DRAWINGS AVAILABLE
- RARE TOWN CENTRE OPPORTUNITY
Description
PLANNING CONSENT FOR 24 NEW BUILD APARTMENTS
PLANNING CONSENT FOR 9 UNIT CONVERSION
APPROXIMATELY HALF AN ACRE SITE
EXCELLENT ON SITE PARKING
**** VIDEO TOURS AVAILABLE ****
Location - The property is situated just off the main town centre half way up High Cross Street from where it is a very short walk from the bus and railway station. The rear side of the development is off East Hill. The A30 trunk road providing quick access out of the County is less than 6 miles to the North whilst the airport at Newquay is a drive of approximately 30 minutes. St Austell offers an excellent range of shopping, educational and recreational facilities and Truro with its comprehensive range of services and facilities is approximately 14 miles to the West.
Property - The Old Post Office and Sorting Rooms is a substantial premises fronting High Cross Street and with vehicular access off East Hill also. The "front" section has planning for conversion into 9 residential units (please see agents planning notes)
The rear section, the former sorting rooms, and lower former parking area has planning consent for 24 new build units.
Planning - NEW PLANNING DETAILS - Application number: PA24/04294
ORIGINAL PLANNING DETAILS
Planning application PA17/11826 - shows Grant of Conditional Planning Permission for the ground floor 2 units
Planning application PA18/00915 - shows the main section for 8 units will not require planning consent under General Permitted Development.
Planning application PA21/06742- shows the rear section new builds for 24 units
Planning application PA21/01276
Cornwall Council 39 Penwinnick Road St Austell Cornwall PL25 5DR
Email:
Tel:
Web:
Cil Charging - We understand from the Vendors Architect that the property sits in a Zone 5 area for CIL charging and therefore exempt. Applicants are directed to the following page links to satisfy themselves accordingly.
CIL CHARGING PAGE - CORNWALL COUNCIL
CIL CHARGING SCHEDULE
chrome-extension://efaidnbmnnnibpcajpcglclefindmkaj/
Section 106 - We are advised by the Vendors Architect that Grant of Conditional Planning Permission has been confirmed under planning number PA24/04294 with "zero S106 commitments"
Building Regulations - A full set of building regulations information is prepared and available for potential buyers to aid speed of development.
Plans And Drawings - Please ask for plans and drawings of existing and planned property layouts or please see Cornwall On Lline planning portal with the above numbers.
Brochures
High Cross Street, St AustellHigh Cross Street, St Austell
NEAREST STATIONS
Distances are straight line measurements from the centre of the postcode- St. Austell Station0.1 miles
- Par Station3.9 miles
- Luxulyan Station4.0 miles
About May Whetter & Grose, St Austell
Bayview House, St Austell Enterprise Park, Treverbyn Road, Carclaze, PL25 4EJ



Notes
Disclaimer - Property reference 33791208. The information displayed about this property comprises a property advertisement. Rightmove.co.uk makes no warranty as to the accuracy or completeness of the advertisement or any linked or associated information, and Rightmove has no control over the content. This property advertisement does not constitute property particulars. The information is provided and maintained by May Whetter & Grose, St Austell. Please contact the selling agent or developer directly to obtain any information which may be available under the terms of The Energy Performance of Buildings (Certificates and Inspections) (England and Wales) Regulations 2007 or the Home Report if in relation to a residential property in Scotland.
Map data ©OpenStreetMap contributors.





