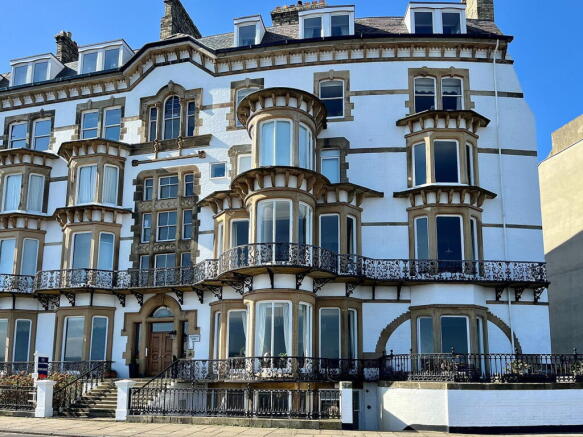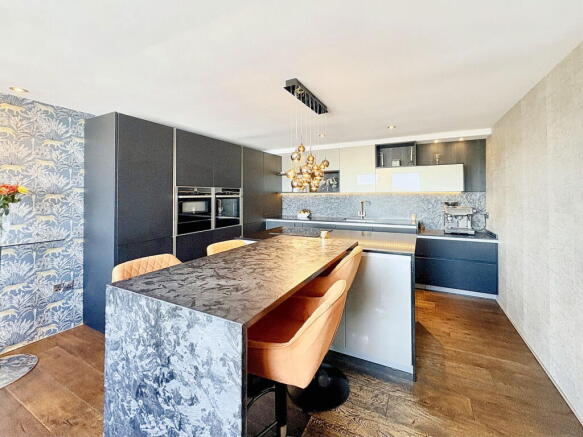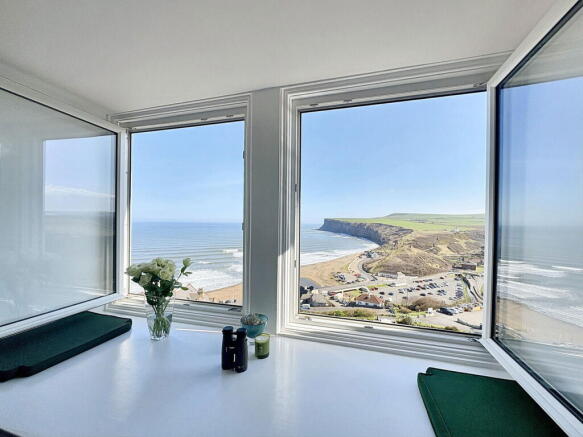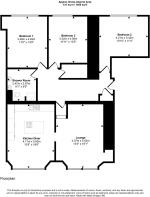Alexandra House, Marine Parade, Saltburn

- PROPERTY TYPE
Apartment
- BEDROOMS
3
- BATHROOMS
1
- SIZE
Ask agent
- TENUREDescribes how you own a property. There are different types of tenure - freehold, leasehold, and commonhold.Read more about tenure in our glossary page.
Freehold
Key features
- Stunning sea views from a top-floor listed building in sought-after Saltburn.
- Beautifully refurbished to a high standard—move-in ready with stylish décor.
- Open-plan living with a high-spec kitchen, designer wetroom & underfloor heating.
- Lift access & off-street parking for easy, low-maintenance living.
- Spacious & light-filled interiors with bespoke storage solutions.
- Moments from the beach, scenic walks, cafés & excellent transport links.
- Views from the rear across to the Tees and up the coast.
- No onward chain.
Description
About this property…
Nestled within a charming Grade-II-listed building overlooking Saltburn Beach, this exquisite top-floor three-bedroom apartment offers a unique blend of contemporary style and timeless character, all set against the backdrop of breath-taking sea views. Beautifully refurbished to a high standard in the past four years, this light-filled, move-in-ready home boasts a sophisticated open-plan living space—perfect for entertaining—complemented by a high-specification kitchen with premium integrated appliances. The home is brought to the market with the benefit of no onward chain.
Thoughtfully designed with bespoke storage solutions, underfloor heating, and a designer wet room, every detail has been curated for comfort and luxury. Lift access ensures effortless one-level living, making it an ideal forever home or a peaceful retreat for those looking to downsize. With off-street parking, excellent transport links, and a vibrant coastal community just moments away—including boutique cafés, scenic beach walks, and nature reserves—this truly exceptional property offers the perfect balance of modern convenience and serene seaside living in one of Saltburn’s most sought-after locations.
About this location…
Saltburn-by-the-Sea, located on the picturesque North Yorkshire coast, is a charming seaside town that combines Victorian elegance with modern coastal living. Its stunning sandy beach, dramatic cliffs, and the famous Saltburn Cliff Tramway offer breath-taking views and a tranquil escape from city life.
The town features a welcoming community, independent shops, and a thriving food scene, including cosy cafés and seafood restaurants. Outdoor enthusiasts can enjoy surfing, scenic walks along the Cleveland Way, and lush woodland trails in Valley Gardens. With excellent transport links to nearby cities like Middlesbrough and York, Saltburn provides the perfect balance of peaceful seaside living and convenience.
Whether you are looking for a vibrant place to raise a family, a creative retreat, or a slower pace of life by the sea, Saltburn offers charm, character, and endless natural beauty.
Communal Entrance
Solid wood entry doors and intercom system.
Entrance Hallway
Wood entry door. Engineered wood flooring with underfloor heating.
Living area
With iconic views of the Saltburn coastline, the room is accessible via a few steps up. It has matching engineered wood flooring and underfloor heating and seamlessly sweeps around into the kitchen area.
Kitchen area
Experience sophistication in this exquisite kitchen, featuring sleek fitted base and wall units paired with luxurious leather-effect granite surfaces. High-end appliances include an integrated fridge-freezer, washer-dryer, and an under-mount stainless steel sink with a chic mixer tap. And matching luxurious leather-effect granite splashbacks. The wall-mounted units house a built-in combination oven-microwave and a single electric oven with a slide-and-hide door. At the centre, the kitchen island includes a four-ring induction hob, complemented by a stylish leather-effect granite breakfast bar. All of this is enhanced by stunning coastal views, engineered wood flooring and underfloor heating, making this kitchen a perfect blend of beauty and functionality.
Bedroom one – currently used as a second lounge
Bi-folding window with access to the fire escape.
Bedroom two
Built-in wardrobes and rear aspect PVCu double-glazed windows.
Bedroom three
Built-in wardrobes with a concealed vanity nook in the corner cupboards, which opens to allow you to walk in. Rear aspect PVCu double-glazed windows.
Wet Room
Features a fully tiled, contemporary white suite that includes dual countertop hand wash basins mounted on wall storage, complete with elegant wall-mounted mixer taps; a fully tiled walk-in shower enclosure equipped with a ceiling-mounted mains rainfall shower; and a close-coupled, wall-mounted WC with a concealed cistern and button flush. Additionally, there is a chrome heated towel rail and a wall-mounted mirror with remote-controlled LED multi-coloured lighting. Tiled flooring with under-floor heating.
Externally
Parking
Shared rear car park for all residents. Although there are no designated spaces, there’s enough parking for one spot per flat, offering convenience for everyone.
Fire escape
Accessible via the third bedroom/lounge bi-fold windows, it is not a balcony as it needs to be kept clear in case of a fire, but it is an ideal spot to catch the afternoon sun and watch beautiful sunsets.
General information
Local authority: Redcar And Cleveland
Council tax band: D
Tenure: Shared ownership of the Freehold
Tenants own shares of the managing company that owns the Freehold, giving them the option to be directors and make choices about building maintenance. The monthly fees are £250, which includes the listed building's insurance.
* Work has been completed on the property since the last Energy Performance Certificate (EPC) was issued, such as a new boiler and underfloor heating.
Disclaimer
Harvey Brooks Properties Ltd (the Company). The Company for itself and for the vendor(s) or lessor(s) of this property for whom it acts as Agents gives notice that: (i) The particulars are a general outline only for the guidance of intending purchasers or lessees and do not constitute an offer or contract (ii) All descriptions are given in good faith and are believed to be correct, but any prospective purchasers or lessees should not rely on them as statements of fact and must satisfy themselves by inspection or otherwise as to their correctness (iii) All measurements of rooms contained within these particulars should be taken as approximate and it is the responsibility of the prospective purchaser or lessee or his professional advisor to determine the exact measurements and details as required prior to Contract (iv) None of the property's services or service installations have been tested and are not warranted to be in working order (v) No employee of the Company has any authority to make or give any representation or warranty whatsoever in relation to the property.
- COUNCIL TAXA payment made to your local authority in order to pay for local services like schools, libraries, and refuse collection. The amount you pay depends on the value of the property.Read more about council Tax in our glossary page.
- Band: D
- LISTED PROPERTYA property designated as being of architectural or historical interest, with additional obligations imposed upon the owner.Read more about listed properties in our glossary page.
- Listed
- PARKINGDetails of how and where vehicles can be parked, and any associated costs.Read more about parking in our glossary page.
- Residents
- GARDENA property has access to an outdoor space, which could be private or shared.
- Ask agent
- ACCESSIBILITYHow a property has been adapted to meet the needs of vulnerable or disabled individuals.Read more about accessibility in our glossary page.
- Ask agent
Alexandra House, Marine Parade, Saltburn
Add an important place to see how long it'd take to get there from our property listings.
__mins driving to your place
Get an instant, personalised result:
- Show sellers you’re serious
- Secure viewings faster with agents
- No impact on your credit score
Your mortgage
Notes
Staying secure when looking for property
Ensure you're up to date with our latest advice on how to avoid fraud or scams when looking for property online.
Visit our security centre to find out moreDisclaimer - Property reference S1267475. The information displayed about this property comprises a property advertisement. Rightmove.co.uk makes no warranty as to the accuracy or completeness of the advertisement or any linked or associated information, and Rightmove has no control over the content. This property advertisement does not constitute property particulars. The information is provided and maintained by Harvey Brooks, Stokesley. Please contact the selling agent or developer directly to obtain any information which may be available under the terms of The Energy Performance of Buildings (Certificates and Inspections) (England and Wales) Regulations 2007 or the Home Report if in relation to a residential property in Scotland.
*This is the average speed from the provider with the fastest broadband package available at this postcode. The average speed displayed is based on the download speeds of at least 50% of customers at peak time (8pm to 10pm). Fibre/cable services at the postcode are subject to availability and may differ between properties within a postcode. Speeds can be affected by a range of technical and environmental factors. The speed at the property may be lower than that listed above. You can check the estimated speed and confirm availability to a property prior to purchasing on the broadband provider's website. Providers may increase charges. The information is provided and maintained by Decision Technologies Limited. **This is indicative only and based on a 2-person household with multiple devices and simultaneous usage. Broadband performance is affected by multiple factors including number of occupants and devices, simultaneous usage, router range etc. For more information speak to your broadband provider.
Map data ©OpenStreetMap contributors.




