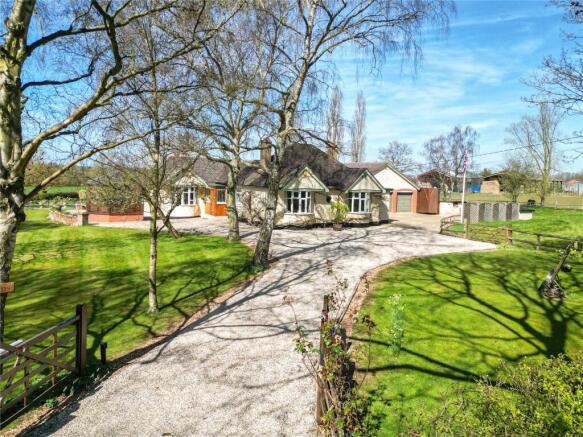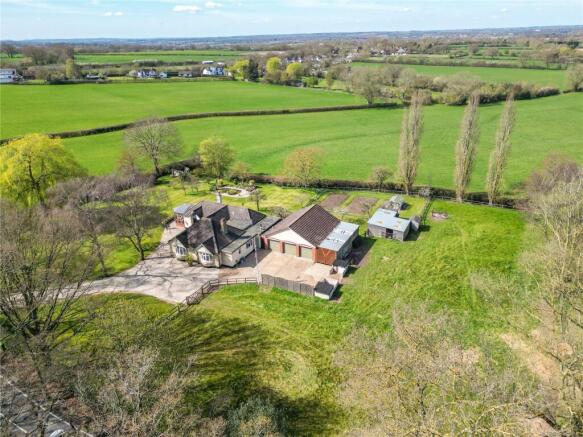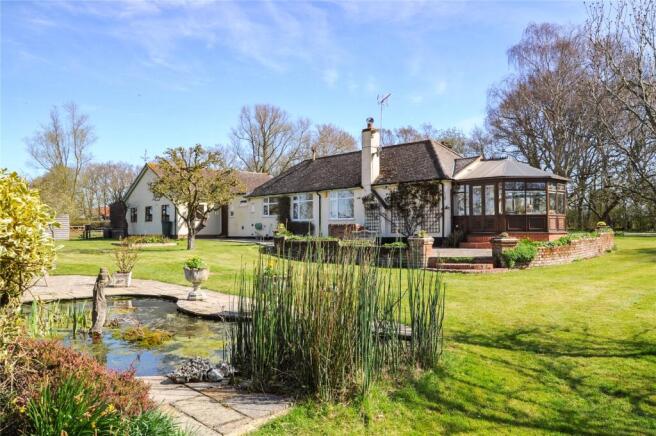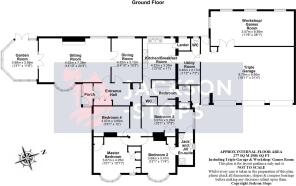
Rookery Road, Blackmore, Essex, CM4

- PROPERTY TYPE
Bungalow
- BEDROOMS
4
- BATHROOMS
2
- SIZE
Ask agent
- TENUREDescribes how you own a property. There are different types of tenure - freehold, leasehold, and commonhold.Read more about tenure in our glossary page.
Freehold
Key features
- Four double bedrooms, two ensuite
- Family bathroom and two cloakrooms
- Kitchen breakfast room
- Three receptions
- Triple bay garage with substantial adjoining workshop/games room
- Post and rail paddock with equestrian potential
- planning permission for a 4000 sq ft dwelling
- Storage barn and detached cart shed/hay store
- South west facing rear gardens
- Parking for numerous vehicles
Description
THE PROPERTY
This wonderful family home has never been on the market, built in the 1930’s benefitting from not being listed. The property has been improved and extended during our client’s occupation however, it is important to note that planning permission is in place for a 4000 sq ft residence, if required. The property currently comprises four double bedrooms and three generous receptions with a central kitchen breakfast room. The sitting room offers a dual aspect to the front and rear with a large bay window looking onto the front and a lovely fireplace with inset wood burner on a stone hearth. There are double doors into the adjoining dining room which also looks onto the rear gardens and far-reaching countryside beyond. It also benefits from a hatch into the adjoining kitchen. Further double doors from the sitting room open into a delightful, vaulted conservatory with double doors leading onto the rear patio and garden beyond. The central hallway provides extensive storage and leads past the two principal receptions to a ground floor bathroom and separate cloakroom. The previously mentioned kitchen breakfast room is served by a good size utility room providing a second cloakroom and integral access into the triple garage block with electric roller doors and a pedestrian access from the front to the rear garden. A substantial pitched roof could provide extensive storage. The adjoining workshop/ games room is accessed from the garage and benefits from four large windows looking onto the rear gardens.
The master bedroom enjoys lovely views of the front gardens via a generous bay window and also benefits from built in wardrobes. Bedroom two also enjoys a generous bay window to the front with Jack and Jill
ensuite shower room which is shared with bedroom three. The two remaining bedrooms are also good-sized doubles and enjoy views to the front and side of the property.
Electric entry gates open on to a sweeping gravel driveway running to both sides of the property, served by a pitched roof triple garage, set on a hard standing yard. There are generous front lawns protected by established hedging and specimen trees with a post and rail paddock which wraps around to the northern boundary. The generous circular rear patio is protected by a dwarf brick wall providing well considered planting to the entire perimeter. The patio steps down to the formal rear garden which wraps around the house to all sides. To the western boundary is a picturesque duck pond with further paved area underneath a raised, landscaped rockery. Low level hedging to the western boundary ensures far reaching views to the west across open countryside. There is a plethora of specimen trees as well as cherry, apple, plum and pear with a beautiful willow tree providing shade to the south aspect. The grounds also provide a substantial kitchen garden with low level fencing, served by a greenhouse on a paved floor. This section of garden also gives access to the previously mentioned adjoining paddock which runs around the northern and eastern boundary previously utilised for equestrian use, still retaining a substantial detached cart shed/hay store with log storage behind. There is gated access to the paddock from the kitchen garden and indeed the formal rear garden. Extensive parking is provided by the gravel driveway and substantial hardstanding yard located in front of the garage block. Adjoining the garage block is a further barn which currently houses the oil tank and motor home.
Services
Mains water and electricity
Private drainage
Oil fired central heating
Brochures
Particulars- COUNCIL TAXA payment made to your local authority in order to pay for local services like schools, libraries, and refuse collection. The amount you pay depends on the value of the property.Read more about council Tax in our glossary page.
- Band: G
- PARKINGDetails of how and where vehicles can be parked, and any associated costs.Read more about parking in our glossary page.
- Yes
- GARDENA property has access to an outdoor space, which could be private or shared.
- Yes
- ACCESSIBILITYHow a property has been adapted to meet the needs of vulnerable or disabled individuals.Read more about accessibility in our glossary page.
- Ask agent
Energy performance certificate - ask agent
Rookery Road, Blackmore, Essex, CM4
Add an important place to see how long it'd take to get there from our property listings.
__mins driving to your place
Get an instant, personalised result:
- Show sellers you’re serious
- Secure viewings faster with agents
- No impact on your credit score
Your mortgage
Notes
Staying secure when looking for property
Ensure you're up to date with our latest advice on how to avoid fraud or scams when looking for property online.
Visit our security centre to find out moreDisclaimer - Property reference CHD240042. The information displayed about this property comprises a property advertisement. Rightmove.co.uk makes no warranty as to the accuracy or completeness of the advertisement or any linked or associated information, and Rightmove has no control over the content. This property advertisement does not constitute property particulars. The information is provided and maintained by Jackson-Stops, Chelmsford. Please contact the selling agent or developer directly to obtain any information which may be available under the terms of The Energy Performance of Buildings (Certificates and Inspections) (England and Wales) Regulations 2007 or the Home Report if in relation to a residential property in Scotland.
*This is the average speed from the provider with the fastest broadband package available at this postcode. The average speed displayed is based on the download speeds of at least 50% of customers at peak time (8pm to 10pm). Fibre/cable services at the postcode are subject to availability and may differ between properties within a postcode. Speeds can be affected by a range of technical and environmental factors. The speed at the property may be lower than that listed above. You can check the estimated speed and confirm availability to a property prior to purchasing on the broadband provider's website. Providers may increase charges. The information is provided and maintained by Decision Technologies Limited. **This is indicative only and based on a 2-person household with multiple devices and simultaneous usage. Broadband performance is affected by multiple factors including number of occupants and devices, simultaneous usage, router range etc. For more information speak to your broadband provider.
Map data ©OpenStreetMap contributors.





