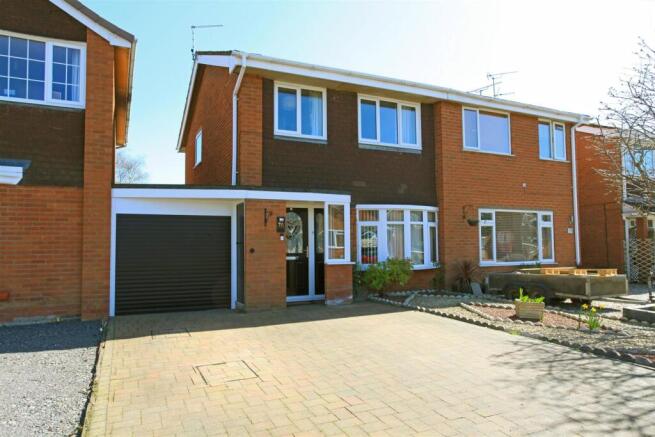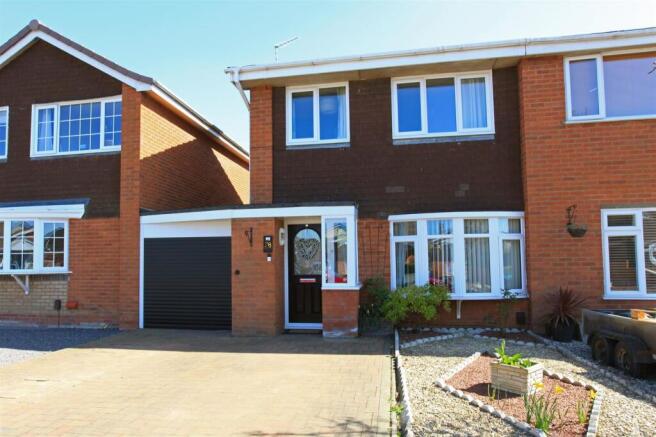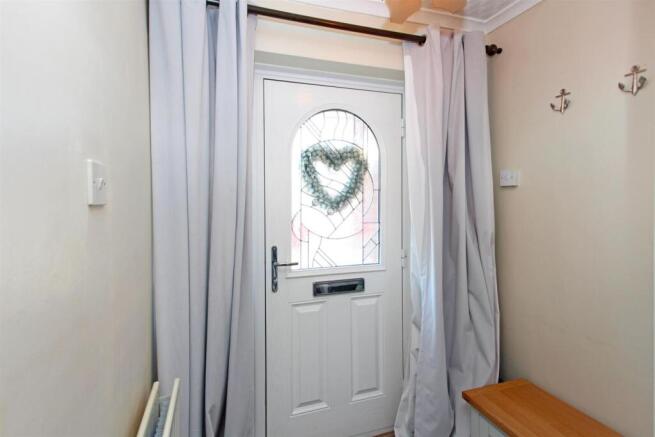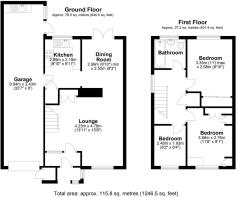Wallshead Way, Church Aston, Newport

- PROPERTY TYPE
Semi-Detached
- BEDROOMS
3
- BATHROOMS
1
- SIZE
Ask agent
- TENUREDescribes how you own a property. There are different types of tenure - freehold, leasehold, and commonhold.Read more about tenure in our glossary page.
Freehold
Key features
- No Upward Chain
- Modern Fitted Kitchen
- Open-Plan Living Dining Room
- Pretty Garden
- Three Bedrooms
Description
Newport is a popular market town with a wide range of both independent shops and some of the
more recognizable brands. It also boasts a number of supermarkets including Waitrose, Aldi and
Lidl. There are a number of well recognised Primary and Secondary schools in the area. Larger
towns are within driving distance and the M54 motorway is just several miles away allowing
access to Birmingham and other cities.
Hallway - Upon entering, you'll find a welcoming internal front porch, complete with a radiator and an overhead light fitting. This charming space is thoughtfully separated from the living room by an elegant glazed internal doorway, allowing for both privacy and natural light to flow through.
Living Room - Spacious, contemporary, and beautifully styled, the living room boasts a large front-facing bay window, allowing natural light to flood the space. The light grey laminate wood flooring enhances the room’s bright and airy atmosphere. A striking electric feature fireplace adds both warmth and charm, complemented by a radiator and a stylish ceiling light fitting. The room effortlessly flows into the adjoining dining area, creating a seamless open-plan living experience.
Dining Room - Generously sized, the dining room offers a perfect space for family meals and gatherings. French doors open gracefully into the rear garden, seamlessly blending indoor and outdoor living.
Kitchen - Stylishly modern, the kitchen features sleek grey wall and base units, beautifully complemented by granite-effect work surfaces. Integrated appliances, including a fridge, dishwasher, oven, and hob, ensure convenience and functionality. The charming patterned tiled flooring adds character, while the elegant splashback tiling enhances the room's contemporary feel. A large UPVC double-glazed window overlooks the rear garden, filling the space with natural light. Additional features include a practical pantry, extractor hood, and light fitting, with internal access to the garage for added convenience.
Stairs And Landing - Straight staircase rising from the living room to the first-floor landing. Loft hatch with an attached ladder leading to a partially boarded loft space. Airing cupboard housing the water tank.
Master Bedroom - Situated at the rear of the property, this spacious double bedroom is bathed in natural light, thanks to a large UPVC double-glazed window that offers a lovely view of the garden. The room features stylish built-in wardrobes with sleek sliding doors, providing ample storage space. A radiator and ceiling light fitting complete the room’s comfortable and modern feel.
Bedroom Two - Bright and airy, this front-facing double bedroom boasts fitted wardrobes and additional cupboard space for convenient storage. A large UPVC double-glazed window, radiator and light fitting add to the room's comfort and functionality.
Bedroom Three - This front-facing single bedroom offers versatile living options and could easily serve as a functional office space. The room’s layout provides flexibility to suit various needs, whether for a cozy bedroom, study, or home office.
Bathroom - The bathroom features a fitted panel bathtub with an overhead electric shower unit, a pedestal basin, and a WC, all complemented by a stylish heated chrome towel rail. While the space offers functional amenities, it could benefit from some modernization to enhance its overall appeal.
Garden - At the rear, you'll find a beautifully designed private garden, featuring a central lawn bordered by well-planted flowerbeds, complemented by gravelled sections and a generously sized patio, perfect for outdoor relaxation. There's also convenient access to the garage.
To the front, the property is complemented by a neatly presented, low-maintenance gravel area and a paved driveway, offering both practicality and curb appeal.
Garage - The single garage is conveniently accessed from the driveway via an electric roller door and offers rear access to the garden. Inside, there's internal access through the kitchen for added convenience. The garage is equipped with plumbing for a sink, washing machine, and tumble dryer, and also houses the boiler and meters, providing practical storage and utility space.
Brochures
Wallshead Way, Church Aston, Newport- COUNCIL TAXA payment made to your local authority in order to pay for local services like schools, libraries, and refuse collection. The amount you pay depends on the value of the property.Read more about council Tax in our glossary page.
- Band: B
- PARKINGDetails of how and where vehicles can be parked, and any associated costs.Read more about parking in our glossary page.
- Yes
- GARDENA property has access to an outdoor space, which could be private or shared.
- Yes
- ACCESSIBILITYHow a property has been adapted to meet the needs of vulnerable or disabled individuals.Read more about accessibility in our glossary page.
- Ask agent
Wallshead Way, Church Aston, Newport
Add an important place to see how long it'd take to get there from our property listings.
__mins driving to your place
Explore area BETA
Newport
Get to know this area with AI-generated guides about local green spaces, transport links, restaurants and more.
Get an instant, personalised result:
- Show sellers you’re serious
- Secure viewings faster with agents
- No impact on your credit score
Your mortgage
Notes
Staying secure when looking for property
Ensure you're up to date with our latest advice on how to avoid fraud or scams when looking for property online.
Visit our security centre to find out moreDisclaimer - Property reference 33791575. The information displayed about this property comprises a property advertisement. Rightmove.co.uk makes no warranty as to the accuracy or completeness of the advertisement or any linked or associated information, and Rightmove has no control over the content. This property advertisement does not constitute property particulars. The information is provided and maintained by Lets Move, Newport. Please contact the selling agent or developer directly to obtain any information which may be available under the terms of The Energy Performance of Buildings (Certificates and Inspections) (England and Wales) Regulations 2007 or the Home Report if in relation to a residential property in Scotland.
*This is the average speed from the provider with the fastest broadband package available at this postcode. The average speed displayed is based on the download speeds of at least 50% of customers at peak time (8pm to 10pm). Fibre/cable services at the postcode are subject to availability and may differ between properties within a postcode. Speeds can be affected by a range of technical and environmental factors. The speed at the property may be lower than that listed above. You can check the estimated speed and confirm availability to a property prior to purchasing on the broadband provider's website. Providers may increase charges. The information is provided and maintained by Decision Technologies Limited. **This is indicative only and based on a 2-person household with multiple devices and simultaneous usage. Broadband performance is affected by multiple factors including number of occupants and devices, simultaneous usage, router range etc. For more information speak to your broadband provider.
Map data ©OpenStreetMap contributors.




