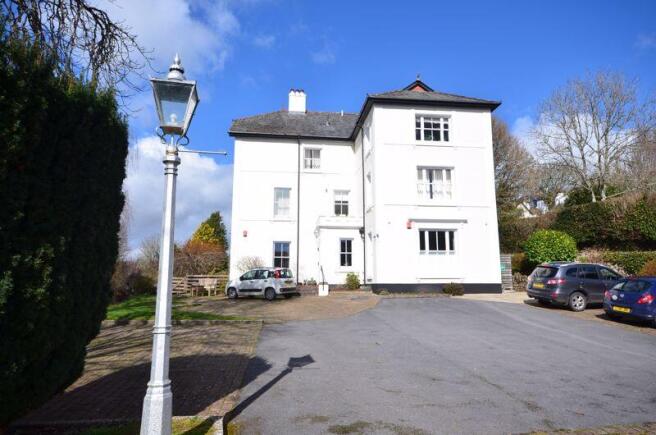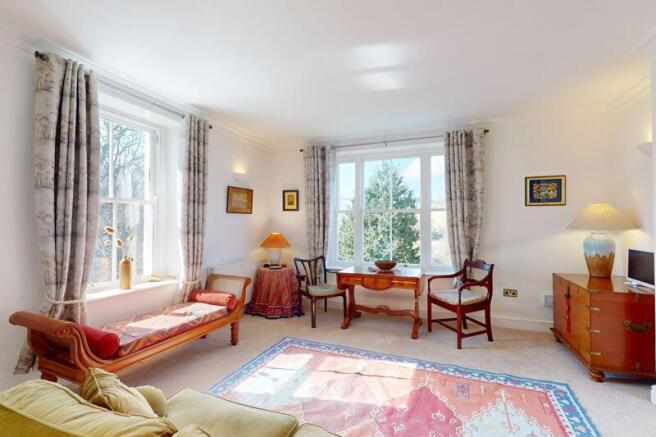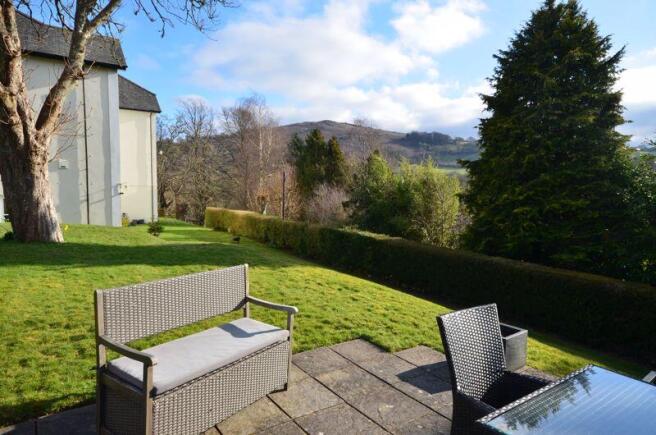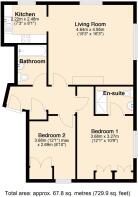
Fernworthy, Greenacres, Chagford

- PROPERTY TYPE
Flat
- BEDROOMS
2
- BATHROOMS
2
- SIZE
Ask agent
Key features
- A bright first floor apartment in a well maintained Victorian building with no onward chain
- Superb views to the Dartmoor countryside
- Smart communal entrance and utility room
- Entrance hall and bathroom
- Spacious and bright living room
- Kitchen to include all appliances
- Principle bedroom with ensuite shower room and fitted wardrobes
- Second bedroom with fitted double wardrobe
- Well tended communal garden with super views and private parking
- Domestic pets and Assured Shorthold Tenancies permitted
Description
Situation
Greenacres is set at the edge of town off Manor Road. It is just a short walk to the commons and about a 10 minute walk to the bustling town square where there is a wide variety of day to day and specialist shops, four pubs, cafes, the Parish church, library and both village halls. Chagford has surgeries for doctor, dentist and vet, a Primary school, pre school and Montessori, a play park and skate park and great sports facilities including a football and cricket pitch, a pavilion, tennis club, bowling club and an open air swimming pool in the summertime. The A30 dual carriageway is approximately 5 miles away and Exeter is about 20 miles.
Services
Mains water, electricity, drainage and gas.
Tenure
Leasehold with 976 years unexpired. All owners of the apartments at Greenacres own a share of the freehold.
Service charges
There is a monthly service charge of £275.00 which includes a £50 payment towards a 'maintenance fund'. The service charge covers block insurance, gardening costs, exterior window cleaning and regular cleaning of the communal areas amongst other things.
Council tax band
Band D
Directions
From Fowlers double doors turn left and go to the top of The Square. Turn right and travel into Mill Street bearing left into Manor Road after about 200 metres. Go down Manor Road and on the opposite side of the road, just below the turning into Manor Road, on the right you will see Greenacres. The entrance hall is along a path to the right of the building.
Communal entrance hall
An 'entryphone' system is operational at the front door to Greenacres and this leads into the communal hallway where the electric and gas meters are sited in separate locked rooms and a useful communal utility room where there is a low sink to clean wellies and wet pets, space to hang outdoor clothing and an automatic washing machine and separate tumble dryer which are free to use by all residents. A gas combi boiler providing hot water to the utility room and heating to the communal areas of the building is also situated in the utility room. An inner lobby enables access to the lift and to the staircase. Fernworthy is located on the first floor at the front of the building.
Entrance hall
A panelled front door leads into the hall which has a coved ceiling, two wall lights, an integrated mains smoke and heat alarm linked to a similar alarm in the living room. The entrance hall also contains a wall mounted consumer unit, a built-in store cupboard and free standing wooden cupboard suitable for storing shoes and outdoor wear. A ceiling hatch gives access to a small storage space and the Vent Axia extractor fan unit.
Bathroom
A smart bathroom with a white suite comprising a panelled bath with a shower screen and a shower/mixer tap and walls tiled to ceiling height, a pedestal wash hand basin with two wall light points above, two overhead LED lights and an extractor fan, a low level w.c., main walls tiled to chest height, a ceramic tiled floor and a wall mounted, plumbed heated towel rail.
Living room
This is a big, bright room with a high ceiling and coving and and two sash windows; one double glazed looking towards Meldon Hill, the other a large eight panel single glazed window offering wonderful views West towards the Dartmoor countryside and spectacular sunsets. A stone framed fireplace with integrated lighting is currently fitted with a 2kw electric fire. The fireplace has a Class 1 chimney used previously for the fitted but de-commissioned decorative Multiglow gas fire. There are three wall mounted uplighters, numerous power points , three telephone sockets and two combined TV and satellite points. The programmer and thermostat for the gas central heating are wall mounted adjacent to the opening leading to the kitchen.
Kitchen
The kitchen is compact and well appointed with stone effect roll top work surfaces and a fitted 1½ bowl stainless steel sink with mixer tap, a good range of fitted base and wall cabinets finished in a cream colour. The splashbacks are tiled and there is worktop lighting with fitted appliances that include a four burner gas hob with circulator hood and light above, an electric double oven and grill below and an integral dishwasher. An automatic washer dryer and small under counter fridge and microwave are also included in the sale. There is a wall mounted Vaillant gas fired central heating boiler, and a double panel radiator is located beneath a large sash window looking out to views across Chagford and the Dartmoor countryside.
Bedroom 1
A good size double bedroom with a range of fitted wardrobes with hanging rails and shelving, coved ceiling, and numerous power points; TV, satellite and phone sockets. This room also has a large eight panel single glazed sash window providing panoramic countryside views towards Dartmoor, and there is a pendant light point and a double panel radiator.
Ensuite shower
Fitted with a white suite of fully tiled shower with a glazed shower screen and door and built in thermostatic shower, a low level w.c. and pedestal wash hand basin, tiled splashbacks, shaver point, two wall light points above the basin, three downlighters, an extractor fan and a plumbed heated towel rail.
Bedroom 2
An attractive second double bedroom with a double glazed sash window, a fitted double wardrobe with hanging rails and shelving, pendant light point and a single panel radiator.
Exterior
Greenacres has well maintained grounds with a large car park at the front and a paved stepping stone path to the western side of the building leading to the grassed main garden which has a slope up to the secluded paved patio from where there is a great view to the surrounding countryside. It is an ideal spot for a 'sundowner'.
Parking
Fernworthy has one reserved parking space; there is a dedicated unloading bay and a further four unallocated parking spaces available for visitors or residents to use as required.
Brochures
Property BrochureFull Details- COUNCIL TAXA payment made to your local authority in order to pay for local services like schools, libraries, and refuse collection. The amount you pay depends on the value of the property.Read more about council Tax in our glossary page.
- Band: D
- PARKINGDetails of how and where vehicles can be parked, and any associated costs.Read more about parking in our glossary page.
- Yes
- GARDENA property has access to an outdoor space, which could be private or shared.
- Yes
- ACCESSIBILITYHow a property has been adapted to meet the needs of vulnerable or disabled individuals.Read more about accessibility in our glossary page.
- Ask agent
Fernworthy, Greenacres, Chagford
Add an important place to see how long it'd take to get there from our property listings.
__mins driving to your place
Get an instant, personalised result:
- Show sellers you’re serious
- Secure viewings faster with agents
- No impact on your credit score
Your mortgage
Notes
Staying secure when looking for property
Ensure you're up to date with our latest advice on how to avoid fraud or scams when looking for property online.
Visit our security centre to find out moreDisclaimer - Property reference 12634730. The information displayed about this property comprises a property advertisement. Rightmove.co.uk makes no warranty as to the accuracy or completeness of the advertisement or any linked or associated information, and Rightmove has no control over the content. This property advertisement does not constitute property particulars. The information is provided and maintained by Fowlers Estate Agents, Chagford. Please contact the selling agent or developer directly to obtain any information which may be available under the terms of The Energy Performance of Buildings (Certificates and Inspections) (England and Wales) Regulations 2007 or the Home Report if in relation to a residential property in Scotland.
*This is the average speed from the provider with the fastest broadband package available at this postcode. The average speed displayed is based on the download speeds of at least 50% of customers at peak time (8pm to 10pm). Fibre/cable services at the postcode are subject to availability and may differ between properties within a postcode. Speeds can be affected by a range of technical and environmental factors. The speed at the property may be lower than that listed above. You can check the estimated speed and confirm availability to a property prior to purchasing on the broadband provider's website. Providers may increase charges. The information is provided and maintained by Decision Technologies Limited. **This is indicative only and based on a 2-person household with multiple devices and simultaneous usage. Broadband performance is affected by multiple factors including number of occupants and devices, simultaneous usage, router range etc. For more information speak to your broadband provider.
Map data ©OpenStreetMap contributors.






