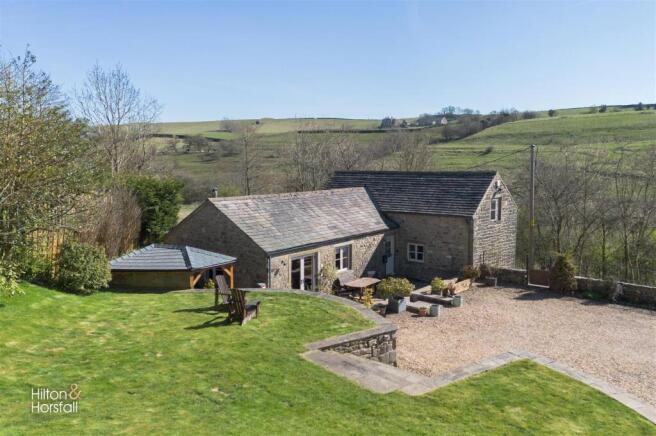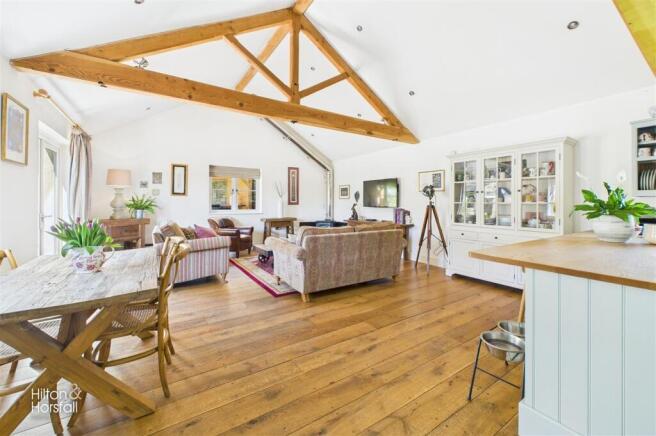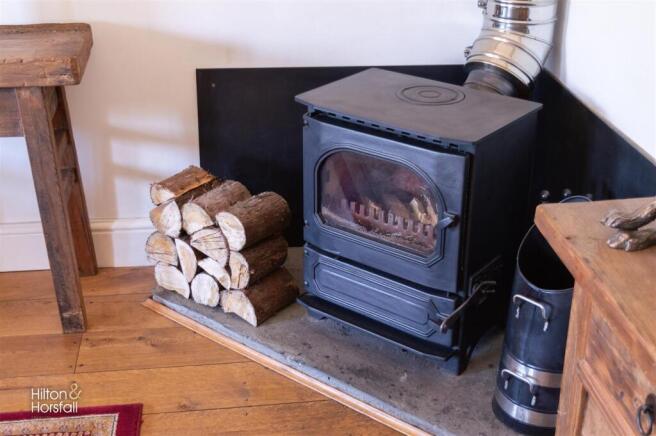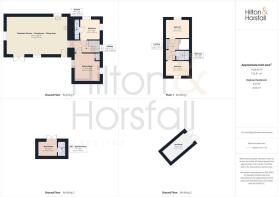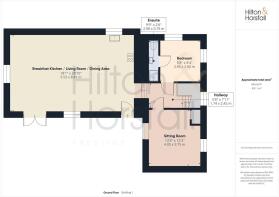
Spring Grove Barn, Spring Grove, Colne

- PROPERTY TYPE
Barn Conversion
- BEDROOMS
3
- BATHROOMS
2
- SIZE
Ask agent
- TENUREDescribes how you own a property. There are different types of tenure - freehold, leasehold, and commonhold.Read more about tenure in our glossary page.
Freehold
Key features
- Stunning barn conversion with character features
- Three double bedrooms
- Bespoke kitchen with Belfast sink & range cooker
- Underfloor heating throughout the ground floor
- Beautiful tiered gardens with open countryside views
- Ample off-road parking & peaceful rural setting
Description
Boasting a bright, open-plan layout, the ground floor features a sociable living area with log-burning stove, exposed beams and patio doors, perfect for hosting or unwinding in style. The heart of the home is the country-style kitchen, complete with a Belfast sink, breakfast bar, and range cooker. There’s also a snug, ideal as a second lounge or home office, and a double bedroom with en-suite...
Ground Floor - On the ground floor you will find:
Living Room - 5.53m x 8.81m (18'1" x 28'10" ) - A bright and airy living space, open to the kitchen having wood flooring, space for settees, television point, log / coal burning stove, exposed wood ceiling beams, space for a dining table and chairs, recessed LED spotlights, composite double glazed windwo to the front and side elevation and patio doors leading out to the front.
Kitchen - 5.53m x 8.81m (18'1" x 28'10" ) - Ideal for hosting this spacious kitchen has a range of fitted wall and base units with contrasting worktops, Belfast sink with chrome mixer tap, integrated dishwasher, plumbing for a washing machine, space for a tumble dryer, electric range cooker with extractor hood above, breakfast bar with space for barstools, space for a freestanding fridge / freezer, exposed wood ceiling beams,
Inner Hallway - With wood flooring, under stairs storage cupboard, recessed LED spotlights, smoke detector, stone steps leading o the kitchen and an oak staircase leading up to the first floor / landing.
Bedroom One - 2.95m x 2.86m (9'8" x 9'4" ) - A bedroom of double proportions with space for drawers, recessed LED spotlights, door to en-suite, composite double glazed window to the rear elevation and frosted window to the side elevation.
En-Suite - A modern three piece en-suite shower room comprising of: tiled flooring, tiled splash back, shower cubicle, rain fall shower head, sink in vanity unit with chrome mixer tap, push button w.c, recessed LED spotlights and an air extraction fan.
Snug Room - 4.05m x 3.75m (13'3" x 12'3" ) - A cosy sitting room with space for settees, television point, recessed LED spotlights, airing cupboard and windows to the rear elevation.
First Floor / Landing - On the first floor / landing you will find oak wood flooring, integrated storage cupboards, 1x cast iron radiator, recessed LED spotlights, smoke detector and velux window to the side elevation.
Bedroom Two - 2.42m x 3.80m (7'11" x 12'5" ) - Another bedroom of double proportions with space for a wardrobe and drawers, 1x central heating radiator and composite double glazed window to the front elevation.
Bedroom Three - 2.93m x 3.73m (9'7" x 12'2" ) - Yet again a bedroom of double proportions with space for a wardrobe and drawers, 1x central heating radiator and composite double glazed window to the rear elevation.
Bathroom - A beautifully presented three piece bathroom suite comprising of: a freestanding roll top bath, pedestal sink with chrome mixer tap, low level w.c, heated chrome towel rack, recessed LED spotlights, air extraction fan and velux window to the side elevation.
Externally - Externally to the front elevation there is an extensive driveway providing ample space for off road parking, a two tier elevated garden having a meticulously maintained laid lawn and flagged patio area with space for garden furniture and there is a further patio area which is decked out. With a storage shed, potting shed, and wood store area to cater to all your needs, alongside the mature trees, shrubs and beautiful flowerbeds creating a tranquil atmosphere. Offering stunning countryside views, this is a true hidden gem.
Boot Room / Office Room - 2.16m x 2.75m (7'1" x 9'0" ) - Having ample space for storage, part panelled walls, door to w.c, wood frame door and velux window to the front elevation.
W.C - Comprising of fully tiled flooring and walls, low level w.c, ceramic sink, air extraction fan and recessed LED spotlights.
Work Shop - 4.70m x 2.27m (15'5" x 7'5") - Currently utilised as a work shop having ample space for storage.
Additional Information - The property has oil central heating, with underfloor heating running throughout the full ground floor.
Precise Location Link -
360 Degree Virtual Tour -
Property Details - Unless stated otherwise, these details may be in a draft format subject to approval by the property's vendors. Your attention is drawn to the fact that we have been unable to confirm whether certain items included with this property are in full working order. Any prospective purchaser must satisfy themselves as to the condition of any particular item and no employee of Hilton & Horsfall has the authority to make any guarantees in any regard. The dimensions stated have been measured electronically and as such may have a margin of error, nor should they be relied upon for the purchase or placement of furnishings, floor coverings etc. Details provided within these property particulars are subject to potential errors, but have been approved by the vendor(s) and in any event, errors and omissions are excepted. These property details do not in any way, constitute any part of an offer or contract, nor should they be relied upon solely or as a statement of fact. In the event of any structural changes or developments to the property, any prospective purchaser should satisfy themselves that all appropriate approvals from Planning, Building Control etc, have been obtained and complied with.
Publishing - You may download, store and use the material for your own personal use and research. You may not republish, retransmit, redistribute or otherwise make the material available to any party or make the same available on any website, online service or bulletin board of your own or of any other party or make the same available in hard copy or in any other media without the website owner's express prior written consent. The website owner's copyright must remain on all reproductions of material taken from this website.
Externally to the front elevation there is an extensive driveway providing ample space for off road parking, a two tier elevated garden having a meticulously maintained laid lawn and flagged patio area with space for garden furniture and there is a further patio area which is decked out. With a storage shed, potting shed, and wood store area to cater to all your needs, alongside the mature trees, shrubs and beautiful flowerbeds creating a tranquil atmosphere. Offering stunning countryside views, this is a true hidden gem.
Brochures
Spring Grove Barn, Spring Grove, ColneBrochure- COUNCIL TAXA payment made to your local authority in order to pay for local services like schools, libraries, and refuse collection. The amount you pay depends on the value of the property.Read more about council Tax in our glossary page.
- Band: E
- PARKINGDetails of how and where vehicles can be parked, and any associated costs.Read more about parking in our glossary page.
- Yes
- GARDENA property has access to an outdoor space, which could be private or shared.
- Yes
- ACCESSIBILITYHow a property has been adapted to meet the needs of vulnerable or disabled individuals.Read more about accessibility in our glossary page.
- Ask agent
Spring Grove Barn, Spring Grove, Colne
Add an important place to see how long it'd take to get there from our property listings.
__mins driving to your place
Get an instant, personalised result:
- Show sellers you’re serious
- Secure viewings faster with agents
- No impact on your credit score



Your mortgage
Notes
Staying secure when looking for property
Ensure you're up to date with our latest advice on how to avoid fraud or scams when looking for property online.
Visit our security centre to find out moreDisclaimer - Property reference 33791696. The information displayed about this property comprises a property advertisement. Rightmove.co.uk makes no warranty as to the accuracy or completeness of the advertisement or any linked or associated information, and Rightmove has no control over the content. This property advertisement does not constitute property particulars. The information is provided and maintained by Hilton & Horsfall Estate Agents, Barrowford. Please contact the selling agent or developer directly to obtain any information which may be available under the terms of The Energy Performance of Buildings (Certificates and Inspections) (England and Wales) Regulations 2007 or the Home Report if in relation to a residential property in Scotland.
*This is the average speed from the provider with the fastest broadband package available at this postcode. The average speed displayed is based on the download speeds of at least 50% of customers at peak time (8pm to 10pm). Fibre/cable services at the postcode are subject to availability and may differ between properties within a postcode. Speeds can be affected by a range of technical and environmental factors. The speed at the property may be lower than that listed above. You can check the estimated speed and confirm availability to a property prior to purchasing on the broadband provider's website. Providers may increase charges. The information is provided and maintained by Decision Technologies Limited. **This is indicative only and based on a 2-person household with multiple devices and simultaneous usage. Broadband performance is affected by multiple factors including number of occupants and devices, simultaneous usage, router range etc. For more information speak to your broadband provider.
Map data ©OpenStreetMap contributors.
