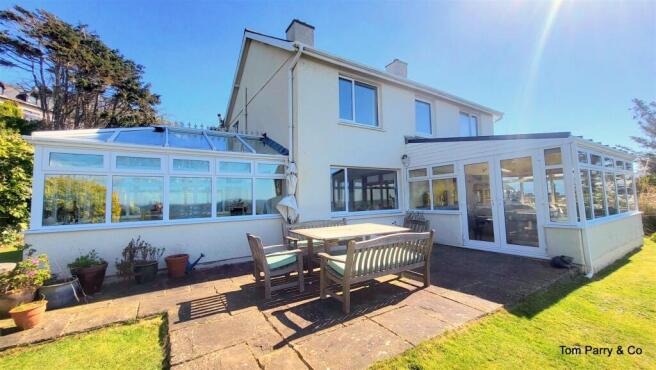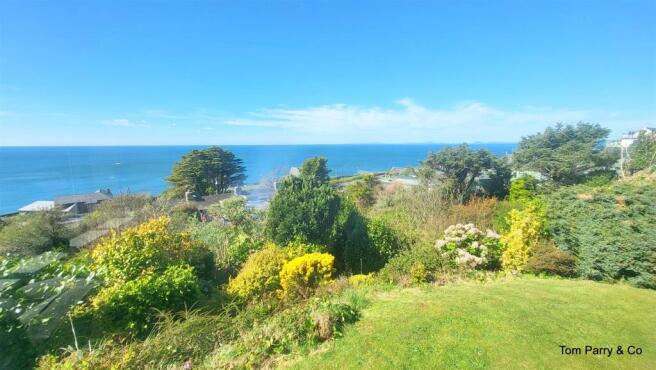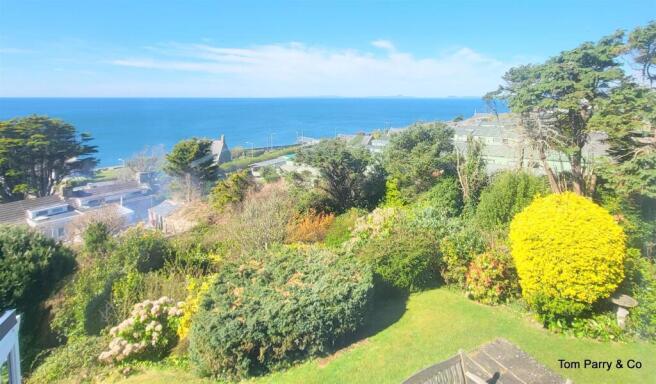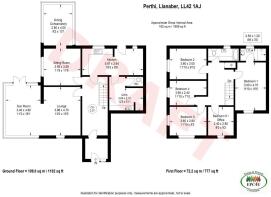Perthi, Llanaber, Barmouth

- PROPERTY TYPE
House
- BEDROOMS
4
- BATHROOMS
3
- SIZE
Ask agent
- TENUREDescribes how you own a property. There are different types of tenure - freehold, leasehold, and commonhold.Read more about tenure in our glossary page.
Freehold
Key features
- Stunning panoramic far reaching sea views over Cardigan Bay and beyond
- Detached 4/5 bedroom family home, offering versatile accommodation
- Ample parking facilities for several vehicles
- Beautiful mature gardens offering a treasure trove of various seating areas and hidden paths
- Located a mile from bustling seaside town of Barmouth
- All rooms brimming with natural light
- No onward chain
- New oil fired boiler installed in 2023
- Flexible room layout
Description
The property sits in an elevated position and is the perfect combination of living and entertaining spaces, generous garden and grounds, seclusion and convenience - being a mere 10/15 minutes walk from the seaside town of Barmouth.
Step inside this property to view and you will feel " I have to live here".
The accommodation comprises (all measurements are approximate):
Entrance door into
Ground Floor -
Entrance Porch - Dual aspect windows, tiled floor, door into
Entrance Hallway - Stairs leading to first floor, fitted carpet, radiator, under stairs storage cupboard, doors leading to
Lounge - 4.70m x 3.96m (15'5" x 13') - With feature "Optimist" electric fire, 2 x radiators, window to side, fitted carpet, open into
Sun Room - 3.40m x 4.90m. (11'2" x 16'1".) - With stunning sea views across Cardigan Bay, windows on 3 sides fitted with blinds, double doors leading to outside patio
Sitting Room - 3.60 x 3.60 (11'9" x 11'9") - Feature Calor gas fire inset to marble hearth, alcove shelving and cupboards to both sides, window to front with stunning sea views, radiator, open into
Dining Conservatory - 4.00 x 2.80 (13'1" x 9'2") - Half wall with full glazing above, stunning sea views, wall mounted electric fire, wooden floor
Kitchen - 5.87m x 2.64m (19'3" x 8'8") - Fitted with a range of wall and base units including electric oven and grill with extractor hood above, 1 1/2 sink and drainer unit, corian worktops, tiled splashbacks, space and plumbing for dishwasher, tiled floor, large pantry cupboard, breakfast bar, radiator, door leading to outside, door leading to
Utility Room - 3.86m x 2.11m (12'8" x 6'11") - Space and plumbing for washing machine, work top mounted sink, space for tumble dryer, walk in shower cubicle, tiled floor, chrome heated towel rail, obscured window to side, door leading to
Separate Wc - With obscured window to side
First Floor -
Landing - Sky light window, radiator, large storage cupboard housing hot water cylinder, doors leading to
Bedroom 1 - 3.00m x 4.70m (9'10" x 15'5") - Window to side with sea views, generous fitted storage wardrobes and cupboards, fitted carpet, radiator, door to
En-Suite - 2.59m x 0.91m (8'6" x 3'") - Fitted with contemporary shower cubicle, wash hand basin with vanity units below, low level w.c., wall mounted mirrored cabinet, partially tiled walls, obscured window to side, chrome heated towel rail, vinyl flooring
Bedroom 2 - 3.60 x 3.00 (11'9" x 9'10") - Window to front with stunning sea views, radiator, fitted carpet, fitted double wardrobe
Bedroom 3 - 3.60 x 2.80 (11'9" x 9'2") - Dual aspect windows to front and side with beautiful views, radiator, fitted carpet, large storage cupboard
Bedroom 4 - 3.60 x 2.40 (11'9" x 7'10") - Window to front with repeated stunning views, fitted carpet
Bedroom 5/Office - 2.44m x 2.79m (8' x 9'2") - Window to side, large desk with fitted wall shelving, small integrated single bed, fitted carpet, radiator
Bathroom - Contemporary white suite comprising "P" shaped bath with shower and glazed screen above, concealed cistern w.c. wash hand basin with surrounding storage, chrome heated towel rail, fully tiled walls, obscured window to side
External - At the front entrance to the property is a private driveway with ample parking for several vehicles leading to single garage.
The property sits central to the large plot which is rich in colour and established planting. Pathways lead in and around the garden with several secret areas in which to sit and admire the views.
There is a large terraced patio for alfresco dining - the perfect spot to watch the spectacular sunsets.
In addition there is a summer house and greenhouse.
Services - Mains water and electricity.
Septic tank drainage.
Oil fired central heating with new boiler installed in 2023.
Location - The property is located in LLanaber, a 10 minute walk down to the beautiful beach and 1 mile from the popular resort town of Barmouth, lying between the mountain range of Cadair Idris and the sea. Barmouth is known as the town where 'the Mountains meet the Sea' but offers much more than that. It is a thriving seaside town with breath taking views on the north west coast of Wales looking out onto Cardigan Bay on the edge of the Snowdonia National Park. There is a bustling town centre with a range of shops and supermarkets and great places to eat and relax. For lovers of the outdoors it offers walking, cycling, paddle-boarding, kayaking, and of course swimming in the sea from the beautiful golden sand beach. The train station in the middle of the town provides easy links up and down the coastal line or regular trains directly through to Birmingham and beyond.
Additional Information - Freehold property
Standard construction
Gwynedd Council Tax Band E
Brochures
Perthi, Llanaber, BarmouthPERTHI, LLANABERBrochure- COUNCIL TAXA payment made to your local authority in order to pay for local services like schools, libraries, and refuse collection. The amount you pay depends on the value of the property.Read more about council Tax in our glossary page.
- Band: E
- PARKINGDetails of how and where vehicles can be parked, and any associated costs.Read more about parking in our glossary page.
- Off street
- GARDENA property has access to an outdoor space, which could be private or shared.
- Yes
- ACCESSIBILITYHow a property has been adapted to meet the needs of vulnerable or disabled individuals.Read more about accessibility in our glossary page.
- Ask agent
Perthi, Llanaber, Barmouth
Add an important place to see how long it'd take to get there from our property listings.
__mins driving to your place
Get an instant, personalised result:
- Show sellers you’re serious
- Secure viewings faster with agents
- No impact on your credit score
Your mortgage
Notes
Staying secure when looking for property
Ensure you're up to date with our latest advice on how to avoid fraud or scams when looking for property online.
Visit our security centre to find out moreDisclaimer - Property reference 33791798. The information displayed about this property comprises a property advertisement. Rightmove.co.uk makes no warranty as to the accuracy or completeness of the advertisement or any linked or associated information, and Rightmove has no control over the content. This property advertisement does not constitute property particulars. The information is provided and maintained by Tom Parry & Co, Harlech. Please contact the selling agent or developer directly to obtain any information which may be available under the terms of The Energy Performance of Buildings (Certificates and Inspections) (England and Wales) Regulations 2007 or the Home Report if in relation to a residential property in Scotland.
*This is the average speed from the provider with the fastest broadband package available at this postcode. The average speed displayed is based on the download speeds of at least 50% of customers at peak time (8pm to 10pm). Fibre/cable services at the postcode are subject to availability and may differ between properties within a postcode. Speeds can be affected by a range of technical and environmental factors. The speed at the property may be lower than that listed above. You can check the estimated speed and confirm availability to a property prior to purchasing on the broadband provider's website. Providers may increase charges. The information is provided and maintained by Decision Technologies Limited. **This is indicative only and based on a 2-person household with multiple devices and simultaneous usage. Broadband performance is affected by multiple factors including number of occupants and devices, simultaneous usage, router range etc. For more information speak to your broadband provider.
Map data ©OpenStreetMap contributors.






