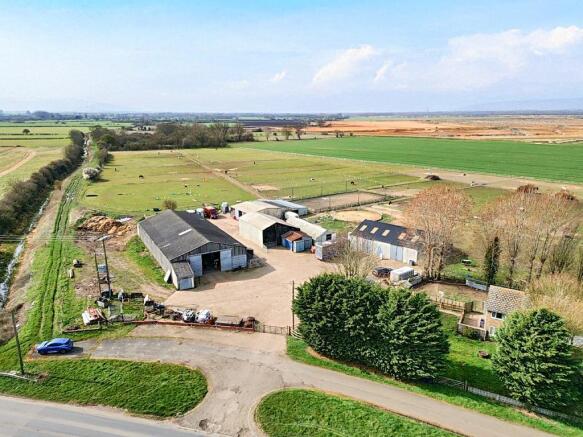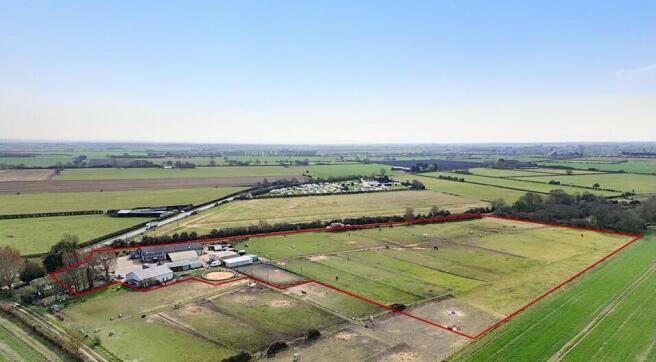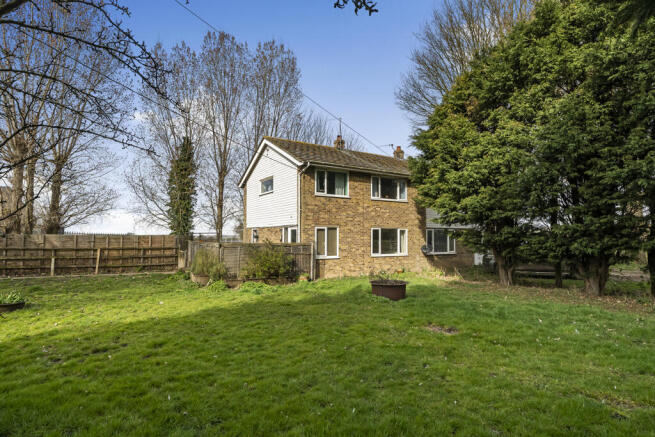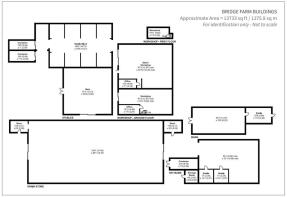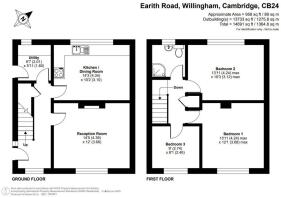LOT 1 - Bridge Farm, Earith Road, Willingham, Cambridgeshire, CB24 5LT

- PROPERTY TYPE
House
- BEDROOMS
3
- BATHROOMS
1
- SIZE
Ask agent
- TENUREDescribes how you own a property. There are different types of tenure - freehold, leasehold, and commonhold.Read more about tenure in our glossary page.
Ask agent
Key features
- 1 BRIDGE FARM, AGRICULTURAL BUILDINGS, EQUESTRIAN FACILITIES & LAND
- IN ALL APPROXIMATELY 12.33 ACRES (4.99 HECTARES)
- CHAIN FREE PROPERTY
Description
IN ALL APPROXIMATELY 12.33 ACRES (4.99 HECTARES)
CHAIN FREE PROPERTY
LOT 1 - NO.1 BRIDGE FARM COTTAGE, RANGE OF AGRICULTURAL BUILDINGS AND LAND. IN ALL APPROXIMATELY 12.33 ACRES (4.99 HECTARES) AS EDGED RED ON THE PLAN.
Bridge Farm, Earith Road, Willingham, Cambridgeshire, CB24 5LT
Detailed Description
FOR SALE BY PRIVATE TREATY
Available as a whole or in two lots
LOCATION AND SITUATION
Bridge Farm is located within the county of Cambridgeshire between the villages of Willingham, to the south, and Earith, to the north. The Property is approximately 13 miles north west of Cambridge and 12 miles south west of Ely.
The postcode for Bridge Farm is CB24 5LT.
LOT 1 - NO.1 BRIDGE FARM COTTAGE, RANGE OF AGRICULTURAL BUILDINGS AND LAND. IN ALL APPROXIMATELY 12.33 ACRES (4.99 HECTARES) AS EDGED RED ON THE PLAN.
NO.1 BRIDGE FARM COTTAGE
The Property comprises a three-bedroom semi-detached dwelling of red brick construction under a tiled roof with a well-proportioned garden to the southern aspect.
The accommodation comprises a kitchen, living room and utility room on the ground floor with two double bedrooms, a single bedroom and family bathroom on the first floor.
AGRICULTURAL OCCUPANCY CONDITION
The dwelling is subject to an Agricultural Occupancy Condition which states that "the occupation of the dwelling shall be limited to those employed locally in agriculture as defined in Section 221 of the Town and Country Planning Act 1962, or in forestry, and the dependants of such person".
THE YARD & BUILDINGS
The farmyard and buildings are accessed over the main farm drive adjacent to the Cottage leading to a large concrete yard area with a range of buildings. Further details of each building are as follows:
GRAIN STORE - A 31.90m x 14.67m approx. grain store with a steel portal frame, concrete floor, asbestos roof and cladding. Dryer stores at either end. Sliding doors at both ends and a three-phase electricity connection. Potential for other uses, subject to planning.
WORKSHOP - A 12.57m x 16.14m approx. general purpose store, currently split into 2 workshops with office areas, one with a first floor area and separate electricity meters. Wood frame building with a corrugated metal roof and cladding, concrete floor, 2 sets of sliding doors, personnel door and mains electricity supply.
HAY BARN - A14.02m x 10.06m approx. steel frame and corrugated metal cladding on three sides building with a corrugated metal roof, currently used as a hay store. Two internal stables, integral container and storage area. Three phase electricity supply.
BARN - A 12.37m x 6.02m approx. timber frame building, corrugated metal cladding and roof building with a concrete floor. With adjoining metal corrugated stable.
STABLES - A block of 8 timber frame stables with corrugated metal and box profile roof, tie up area and two storage containers. Mains electricity.
Adjoining 11.31m x 10.87m approx. timber frame barn with corrugated metal roof and cladding together with a concrete floor.
MENAGE - A 40m x 20m (approx.) menage with sand surface. There is planning consent to use 10 stables and menage as a livery yard with 10 stables and menage. Ref- 20/03848/FUL
THE LAND
The land extends to approximately 10.90 acres (4.41 hectares) to the south west of the cottage and yard. The land benefits from timber post, and a mixture of wire and electric rope fencing.
The land is all permanent grassland, suitable for the grazing of livestock or horses, as well as for mowing for hay.
The land is classified as being Grade 2 agricultural land, as identified on the Agricultural Land Classification Sheet. The soil is of the Midelney series, being loamy and clayey floodplain soils with naturally high groundwater.
The land lies within the Over and Willingham Internal Drainage Board area, with drainage rates payable on all of the land parcels at the prevailing rate (2024-2025 £13.86/acre). The owner of no 2 Bridge Farm Cottages will maintain a stock proof fence along the boundary.
SERVICES
The property benefits from mains water and mains electricity, with the cottage being heated via a solid fuel burner heating system, an immersion heater for hot water and foul drainage to a shared sewage treatment plant.
We understand that there is 3-phase supply to the Grain Store and the Hay Barn with all other buildings having a single phase
supply with water supplies to the stable area.
ACCESS
Bridge Farm is accessed directly off Earith Road with the farmyard having a separate gated access to the cottage.
GENERAL REMARKS & STIPULATIONS
TENURE & POSSESSION
The Property is being sold freehold with vacant possession upon completion and subject to any rights and easements as described in these particulars.
METHOD OF SALE
The property is offered for sale by Private Treaty as a whole or in up to two lots.
The Vendor reserves the right to conclude the sale by an alternative method, at their discretion.
SPORTING, TIMBER & MINERAL RIGHTS
The sporting, timber and mineral rights are included in so far as they vest in the freehold.
WAYLEAVES, EASEMENTS & RIGHTS OF WAY
The property is being sold subject to and with the benefit of all rights including rights of way whether public or private, light, sport, drainage, water and electricity suppliers and other rights obligations, easements and quasi-easements and restrictive covenants and all existing and proposed wayleaves for masts, pylons, stays, cables, drains, water and gas or other pipes whether referred to in these particulars or not.
LAND REGISTRY
The property is registered under Land Registry and forms part of Title Number CB452881.
DRAINAGE RATES
All of the land is subject to drainage rates payable to Over and Willingham Internal Drainage Board.
BASIC PAYMENT SCHEME
The Vendor will retain all De-Linked Basic Payment Scheme payments relating to the land from the 2025 claim year until the scheme comes to an end in 2027.
ENVIRONMENTAL & COUNTRYSIDE STEWARDSHIP SCHEMES
The land is not currently subject to any Environmental or Countryside Stewardship Schemes.
NITRATE VULNERABLE ZONE
The Property is situated within a Nitrate Vulnerable Zone (NVZ) for both surface water and groundwater.
ENERGY PERFORMANCE CERTIFICATE
No. 1 Bridge Farm Cottages - E
COUNCIL TAX
No. 1 Bridge Farm Cottages - Council Tax Band B - £1,787.66 (2024/2025). Council Tax is payable to South Cambridgeshire District Council.
ANTI-MONEY LAUNDERING
In accordance with the most recent anti money laundering legislation the purchaser will be required to provide proof of identity and address to the selling agent once an offer has been submitted and accepted (subject to contract) prior to solicitors being instructed.
BOUNDARIES
The Purchaser shall be deemed to have full knowledge of all boundaries and neither the Vendor nor the Vendor's Agents will be responsible the defining boundaries or their ownership. Any boundaries shown on photographs are for illustrative purposes only and do not represent the actual boundary and are not to be relied upon.
DISPUTES
Should any dispute arise as to the boundaries or any point arising in the General Remarks and Stipulations or Particulars of Sale, schedule, plan or interpretation of any of them. The question shall be referred an Arbitrator to be appointed by the Vendor's Agents, whose decision acting as expert shall be final.
FIXTURES AND FITTINGS
All fixtures and fittings are excluded from the sale unless specifically referred to in these particulars
PLANS, AREAS & SCHEDULES
These are prepared as carefully as possible by referenced additional OS data and the Land Registry. These plans are published for illustrative purposes only and although they are believed to be a correct their accuracy cannot be guaranteed.
LOCAL AUTHORITY AND LOCAL PLANNING AUTHORITY
South Cambridgeshire District Council, South Cambridgeshire Hall, Cambourne Business Park, Cambourne, Cambridge, CB23 6EA.
VENDOR'S AGENTS
Brown&Co, The Fairways, Wyboston Lakes, Great North Road, Wyboston, Bedfordshire, MK44 3AL
VIEWING & HEALTH AND SAFETY
The property can be viewed strictly by appointment only with the Vendor's Agents (Brown&Co).
Telephone number:
People viewing the Property should be careful and vigilant whilst on the Property. Neither the Vendor nor the Vendor's Agents are responsible for the safety of those viewing the Property and accordingly those viewing the Property do so at their own risk.
Contact:
Kate Barlow
kate.
Simon Morgan-Scott
simon.morgan-
Brochures
Brochure- COUNCIL TAXA payment made to your local authority in order to pay for local services like schools, libraries, and refuse collection. The amount you pay depends on the value of the property.Read more about council Tax in our glossary page.
- Ask agent
- PARKINGDetails of how and where vehicles can be parked, and any associated costs.Read more about parking in our glossary page.
- Yes
- GARDENA property has access to an outdoor space, which could be private or shared.
- Yes
- ACCESSIBILITYHow a property has been adapted to meet the needs of vulnerable or disabled individuals.Read more about accessibility in our glossary page.
- Ask agent
LOT 1 - Bridge Farm, Earith Road, Willingham, Cambridgeshire, CB24 5LT
Add an important place to see how long it'd take to get there from our property listings.
__mins driving to your place
Get an instant, personalised result:
- Show sellers you’re serious
- Secure viewings faster with agents
- No impact on your credit score
Your mortgage
Notes
Staying secure when looking for property
Ensure you're up to date with our latest advice on how to avoid fraud or scams when looking for property online.
Visit our security centre to find out moreDisclaimer - Property reference 446580FH. The information displayed about this property comprises a property advertisement. Rightmove.co.uk makes no warranty as to the accuracy or completeness of the advertisement or any linked or associated information, and Rightmove has no control over the content. This property advertisement does not constitute property particulars. The information is provided and maintained by Brown & Co, St. Neots. Please contact the selling agent or developer directly to obtain any information which may be available under the terms of The Energy Performance of Buildings (Certificates and Inspections) (England and Wales) Regulations 2007 or the Home Report if in relation to a residential property in Scotland.
*This is the average speed from the provider with the fastest broadband package available at this postcode. The average speed displayed is based on the download speeds of at least 50% of customers at peak time (8pm to 10pm). Fibre/cable services at the postcode are subject to availability and may differ between properties within a postcode. Speeds can be affected by a range of technical and environmental factors. The speed at the property may be lower than that listed above. You can check the estimated speed and confirm availability to a property prior to purchasing on the broadband provider's website. Providers may increase charges. The information is provided and maintained by Decision Technologies Limited. **This is indicative only and based on a 2-person household with multiple devices and simultaneous usage. Broadband performance is affected by multiple factors including number of occupants and devices, simultaneous usage, router range etc. For more information speak to your broadband provider.
Map data ©OpenStreetMap contributors.
