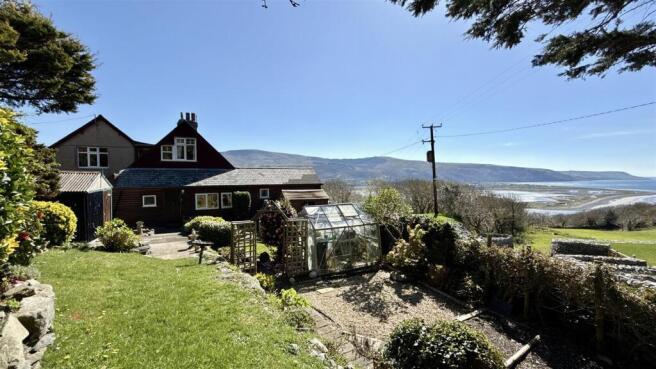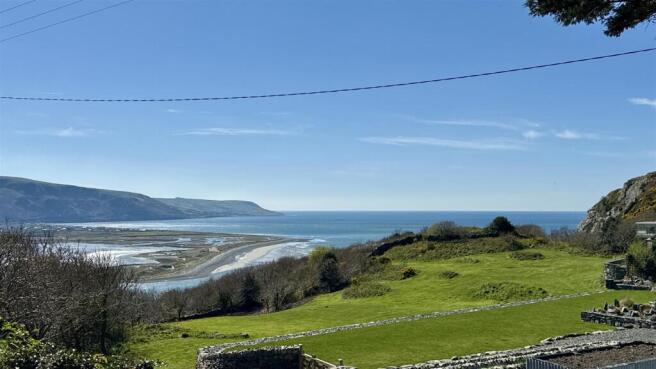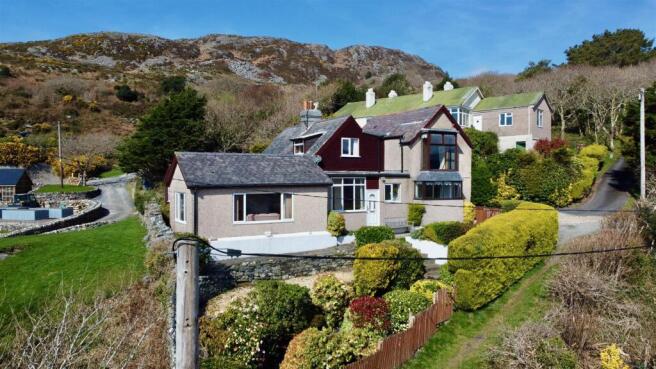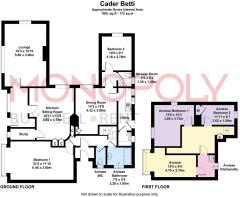Panorama Road, Barmouth

- PROPERTY TYPE
Detached
- BEDROOMS
4
- BATHROOMS
3
- SIZE
Ask agent
- TENUREDescribes how you own a property. There are different types of tenure - freehold, leasehold, and commonhold.Read more about tenure in our glossary page.
Freehold
Key features
- Unique period house with specacular views overlooking Barmouth Bay, Mawddach estuary and Cader mountain ranges
- 4/5 bedrooms, 3 reception rooms, 3 bathrooms, large kitchen plus utility and home office
- Permission for operation of self catering holiday annexe
- Wonderful mature garden with beautiful views and outbuildings
- Driveway parking for at least 3 cars plus a garage building
- Tranquil location but minutes from Barmouth high street and sandy beach
- Flexible accommodation
- Well maintained but requiring updating and modernisation
- Gas central heating with EPC E
- NO ONWARD CHAIN
Description
The main house features a spacious layout, comprising two reception rooms, two comfortable bedrooms, a study, a kitchen/sitting room, a utility room, and two bathrooms. The original stone-built structure has been thoughtfully extended with a blend of block and timber, creating a spacious living space that retains its character while offering ample room for family living.
The self-contained annex, which includes two bedrooms, a kitchenette, a lounge, and a bathroom, presents a versatile opportunity. It could serve as a separate living space for guests or be easily incorporated into the main property, depending on your needs.
Both the main residence and annexe benefit from the panoramic views and tranquil surrounds. The garden is wonderful and mature with lawns, patios, garden buildings and a vegetable plot, all facing the coastline and mountains.
Cader Betti is perfectly situated, providing a serene retreat with peace and tranquillity, yet it is just minutes away from Barmouth's vibrant high street and sandy beaches. Additionally, the popular market town of Dolgellau is within easy reach, offering further amenities and attractions.
While the property has been well maintained, new owners will wish to undertake some modernisation to bring the interior up to date.
This is a rare opportunity to own a piece of history in a stunning location, making it an ideal choice for those seeking a coastal lifestyle with the potential for personalisation.
The History Of Cader Betti - This charming house has a wonderful history and dates back to the late 1800's. It was allegedly built for Lady Elizabeth Legge; a lady in waiting for Queen Victoria - Lady Elizabeth. Extended over the years, it has been in the current family for several decades and is sure to be a home deeply cherished for many years to come by new owners.
Main Residence - The accommodation for the main house is on the ground floor and consists of a private entrance, two reception rooms, large kitchen/sitting room, 2 double bedrooms and a study. There is a large utility room and two bathrooms. The annexe accommodation can be kept completely separate with its own private entrance or easily recombined through via a connecting door into one large residence.
Side Entrance And Entrance Hall - 1.88 x 1.39 (6'2" x 4'6") - A door from the drive leads to a private inner hallway for the main house with doors off to the kitchen and lounge. The hallway has a picture window to the front with incredible views over to Barmouth bridge.
Lounge - 5.8 x 3.9 (19'0" x 12'9") - With dual aspect windows designed to maximise the wonderful views and a feature stone fireplace and electric fire. There is a serving hatch into the kitchen.
Kitchen/Sitting Room - 5.28 x 4.16 (17'3" x 13'7") - This light and airy room has a well equipped kitchen area as well as a convivial seating area. The kitchen has a range of wall and base units, breakfast bar and serving hatch into the lounge. With an eye level oven/cooker, gas hob and space for fridge freezer. Benefitting from a larder unit and built in pantry. A window to the side looks over the garden to the side and there is a an exposed ceiling beam adding character.
Dining Room - 3.85 x 4.29 (12'7" x 14'0" ) - The formal dining room is adjacent to the kitchen with window to the garden, built in cupboard and electric fire.
Study/Home Office/Hobby Room - 1.62 x 2.3 (5'3" x 7'6") - This room would make a perfect home office, study of hobby room and benefits from beautiful views through the window to the front.
Utility - 4.05 x 1.26 (13'3" x 4'1") - The large utility has dual aspect windows and door to the garden. It has a tongue and groove ceiling and walls, space for fridge freezer, space for a washing machine, space for dishwasher and sink and drainer. There is a range of base units with counter over.
A door leads to the ground floor bathroom.
Ground Floor Bathroom - 1.85 x 1.2 (6'0" x 3'11") - With half sized bath and shower over, low level WC and hand basin.Tongue and grove ceiling and part tiled walls.
Bedroom 1 - 3.85 x 5.09 (12'7" x 16'8") - With high picture window to the front and beautiful estuary views, this large bedroom also has a range of fitted wardrobes.
Bedroom 2 - 3.17 x 2.82 (10'4" x 9'3") - A good sized double with window to the side looking over the garden.
Ground Floor Shower Room - 1.68 x 1.39 (5'6" x 4'6") - Adjacent to Bedroom 2 and benefitting from shower cubicle, handbasin in vanity unit, low level WC, fully tiled walls and obscure window to rear.
Front Porch - 1.01 x 1.84 (3'3" x 6'0") - The second ground floor entrance has a charming porch with wooden doors and red tiled floor and further wooden entrance door to the inner hallway. This entrance can be private to the self catering annexe if required.
Front Hallway - 4.02 x 1.45 (13'2" x 4'9") - The hallway has door off to the annexe ground floor bathroom and WC and stairs to the rest of the annexe accommodation. A door leads into the main house which can be closed for complete separation and privacy.
Self Catering Annexe - The self catering annexe is accessed from the front porch and hallway which means that this can be fully self contained, separate and private to the main house. A lockable connecting door can be opened to recombine this accommodation into the main property if desired.
It comprises of a ground floor bathroom and WC and on the first floor, there are 2 double bedrooms, kitchen, lounge (or additional bedroom ) and spacious landing. It has permission to be used as a commercial holiday unit.
Annexe Ground Floor Bathroom - 1.65 x 2.29 (5'4" x 7'6") - With white suite comprising of bath with shower over and hand basin. Window to the front.
Annexe Ground Floor Wc - 1.57 x 0.94 (5'1" x 3'1") - Low level white WC. Window to the front.
Annexe Kitchen - 3.02 x 1.94 (9'10" x 6'4") - With window to the rear, tongue and grove walls, stainless sink and drainer. There is space for additional cooking facilities and a fridge if desired, base units and counter. A window looks out to the garden.
Annex Lounge/Bedroom 5 - 3.98 x 4.27 (13'0" x 14'0") - With breathtaking views from the large bay window to the front. Ideal as a lounge or third bedroom for the annexe.
Annexe Bedroom 1 - 2.71 x 3.64 (8'10" x 11'11") - A double with dual aspect windows and estuary and mountain views, sloping ceiling with part tongue and grove.
Annexe Bedroom 2 - 3.60 x 2.46 (11'9" x 8'0") - A further double with window to the rear, built in cupboard and sloping ceiling with part tongue and groove.
Garage/Outbuilding - To the front and side is parking for 3 cars and to the rear is an old garage/outbuilding (not accessible by vehicles).
Exterior - The garden is delightful with lawns, patios, mature trees and shrubs, and wonderful views in all directions. There is a variety of garden sheds, a green house and vegetable plot.
Additional Information - The property is connected to mains electricity, gas and water. Drainage is private to cesspit. It benefits from gas central heating.
The orignal house is stone built under slate roof with later extensions of block and timber.
Article 4 Classification - We are advised that the property has a C3 classification and the Annexe C6 which means that the house can be used as a primary residence and the annexe can be used for a commercial holiday rental.
Barmouth And Its Surrounds - Barmouth is known as the town where 'the Mountains meet the Sea' but offers much more than that. It is a thriving seaside town with breathtaking views on the north west coast of Wales looking out onto Cardigan Bay on the edge of the Snowdonia National Park. There is a a bustling town centre with a range of shops and supermarkets and great places to eat and relax.
For lovers of the outdoors it offers walking, cycling, paddle-boarding, kayaking, and of course swimming in the sea from the beautiful golden sand beach. The train station in the middle of the town provides easy links up and down the coastal line or regular trains directly through to Birmingham and beyond.
Brochures
Panorama Road, BarmouthBrochure- COUNCIL TAXA payment made to your local authority in order to pay for local services like schools, libraries, and refuse collection. The amount you pay depends on the value of the property.Read more about council Tax in our glossary page.
- Band: E
- PARKINGDetails of how and where vehicles can be parked, and any associated costs.Read more about parking in our glossary page.
- Driveway
- GARDENA property has access to an outdoor space, which could be private or shared.
- Yes
- ACCESSIBILITYHow a property has been adapted to meet the needs of vulnerable or disabled individuals.Read more about accessibility in our glossary page.
- Ask agent
Panorama Road, Barmouth
Add an important place to see how long it'd take to get there from our property listings.
__mins driving to your place
Get an instant, personalised result:
- Show sellers you’re serious
- Secure viewings faster with agents
- No impact on your credit score
Your mortgage
Notes
Staying secure when looking for property
Ensure you're up to date with our latest advice on how to avoid fraud or scams when looking for property online.
Visit our security centre to find out moreDisclaimer - Property reference 33791888. The information displayed about this property comprises a property advertisement. Rightmove.co.uk makes no warranty as to the accuracy or completeness of the advertisement or any linked or associated information, and Rightmove has no control over the content. This property advertisement does not constitute property particulars. The information is provided and maintained by Monopoly Buy Sell Rent, Llanbedr. Please contact the selling agent or developer directly to obtain any information which may be available under the terms of The Energy Performance of Buildings (Certificates and Inspections) (England and Wales) Regulations 2007 or the Home Report if in relation to a residential property in Scotland.
*This is the average speed from the provider with the fastest broadband package available at this postcode. The average speed displayed is based on the download speeds of at least 50% of customers at peak time (8pm to 10pm). Fibre/cable services at the postcode are subject to availability and may differ between properties within a postcode. Speeds can be affected by a range of technical and environmental factors. The speed at the property may be lower than that listed above. You can check the estimated speed and confirm availability to a property prior to purchasing on the broadband provider's website. Providers may increase charges. The information is provided and maintained by Decision Technologies Limited. **This is indicative only and based on a 2-person household with multiple devices and simultaneous usage. Broadband performance is affected by multiple factors including number of occupants and devices, simultaneous usage, router range etc. For more information speak to your broadband provider.
Map data ©OpenStreetMap contributors.




