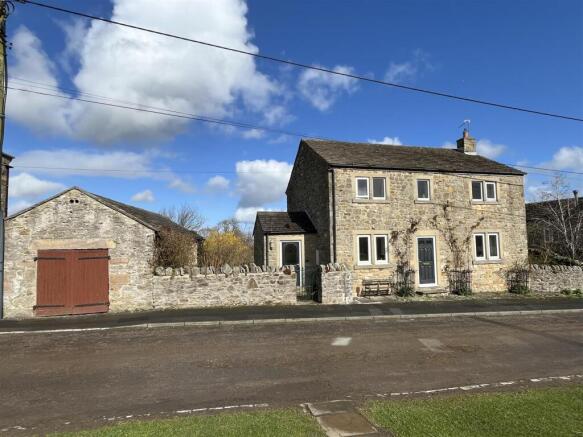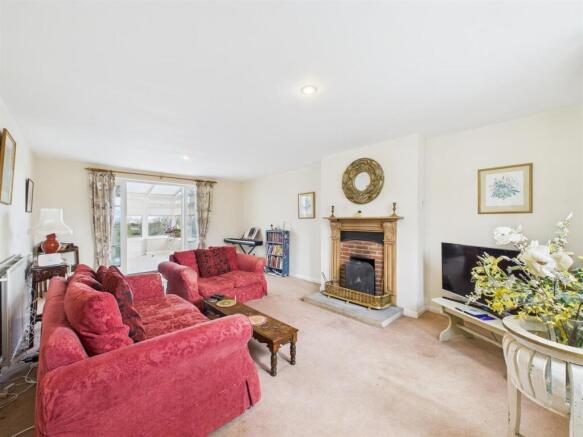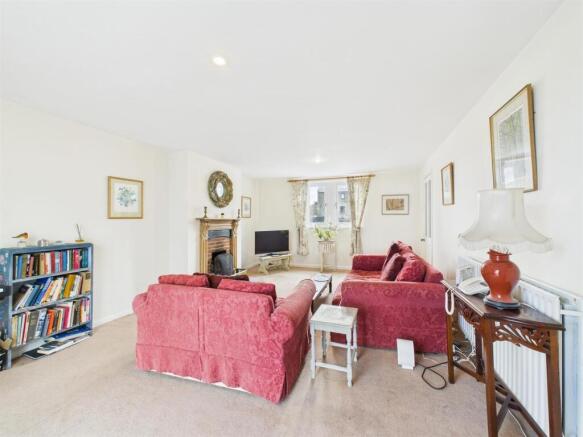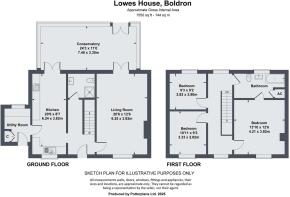Lowes House, Boldon
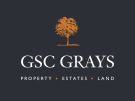
- PROPERTY TYPE
Detached
- BEDROOMS
3
- BATHROOMS
2
- SIZE
1,511 sq ft
140 sq m
- TENUREDescribes how you own a property. There are different types of tenure - freehold, leasehold, and commonhold.Read more about tenure in our glossary page.
Freehold
Key features
- Detached House
- Three Bedrooms
- Stone Built Byre & Garden
- Stunning Views
- Village Location
Description
Situation - Barnard Castle 2 miles, Richmond 16 miles, Darlington 20 miles, Durham 29 miles, A66 0.5 miles, A1(M) 13 miles. Please note all distances are approximate. Lowes House lies to the south of the A66, within the centre of Boldron which supports a public house and village hall. The neighbouring historic market town of Barnard Castle supports a traditional range of shopping, educational and recreational facilities and is often referred to as the Gateway to Teesdale with many renowned beauty spots within a short drive. For the commuter there are links with the major commercial centres of the north east via the A66, A67 and A1 (M) and there are links with the rest of the country via Darlington Mainline Railway Station and Durham Tees Valley Airport.
Amenities - Primary schools at Bowes, Startforth and Barnard Castle. State secondary school with sixth form, public school and prep school at Barnard Castle. Theatres at Darlington and Richmond. Horse racing at York, Sedgefield, Catterick and Ripon. Motor sport at Croft. Golf, tennis and bowls at Barnard Castle. Golf at Richmond, Darlington and Headlam. Teesdale and the Yorkshire Dales National Park providing picturesque landscape for walking and other outdoor activities.
Accommodation - The accommodation briefly comprises: entrance hall, living room, breakfast kitchen, conservatory, utility, shower room, first floor landing, three bedrooms and a bathroom. Externally there is a lawned rear garden and a stone built byre.
With door leading to:
Entrance - With stairs rising to the first floor, laminate flooring and doors leading to the ground floor accommodation as follows:
Living Room - 6.25m x 3.92m - A good sized living space with double glazed window to the front elevation looking onto Boldron village green. Also comprising an open fire with bricked inlay, wooden surround and stone hearth. Glazed doors open into the conservatory.
Breakfast Kitchen - 6.24m x 2.82m - Offering a pleasant sized kitchen including space for a breakfast table and chairs. Including a variety of fitted wall and base units with wooden effect work surface over, tiled splashbacks, sink with mixer tap and drainer, integral electric double oven, integral electric hob, integral fridge, integral freezer, integral dishwasher, tiled flooring, door to utility, door to entrance hall and double doors opening into the conservatory.
Conservatory - 7.40m x 3.35m - The conservatory offers an excellent footprint adding additional living space to the property. There is an exposed stone wall creating character, stunning countryside views, tiled flooring with under floor heating, double doors leading to the kitchen and living room and double doors opening to the garden.
Utility - With double glazed window to the rear elevation, fitted units with wooden effect work surface over, space for washing machine, tiled flooring and door leading to the exterior.
Downstairs Shower Room - Comprising shower cubicle with mains valve, WC, wash hand basin with mixer tap, part tiled walls and tiled flooring.
First Floor Landing - With double glazed windows to dual aspects and doors leading to the first floor accommodation.
Bedroom One - 4.21m x 3.92m - To the front elevation with double glazed window providing elevated views and with door leading to the bathroom.
Bedroom Two - 3.33m x 2.82m - To the front elevation with double glazed window providing an elevated outlook onto the village green.
Bedroom Three - 2.82m x 2.80m - To the rear elevation with double glazed window providing far reaching countryside views.
Bathroom - Accessed either off the landing or from bedroom one. Comprising a three piece suite including a concealed cistern WC, bath with shower over and a hand wash basin unit. There is also a heated towel rail, double glazed window to the rear elevation, tiled flooring and access to the airing cupboard which houses the hot water tank.
Externally -
Stone Built Byre - Placed at the side of the house is a stone built byre with slate roof which is suitable for a variety of uses, subject to obtaining the necessary planning and consents. The byre is split into two separate rooms with a timber double door to the front elevation and personnel door to the side elevation. The first room measures approximately 3.79m x 4.13m (12'5'' x 13'7''). The second room measures approximately 3.74m x 4.74m (12'3'' x 15'7'').
Gardens - The property enjoys a lawned garden to the rear of the property which extends to each side of the house. There are planted borders, walled boundaries, access to the oil tank and access to two stone built stores which adjoin the rear of the byre.
Tenure - The property is offered freehold with vacant possession upon completion.
Services - Oil fired central heating. Mains electricity, water and drainage.
Particulars - Particulars written in March 2025.
Photographs taken in March 2025.
Local Authority And Council Tax - Durham County Council Tel: .
For Council Tax purposes the property is banded E.
Brochures
Lowes House, Boldon- COUNCIL TAXA payment made to your local authority in order to pay for local services like schools, libraries, and refuse collection. The amount you pay depends on the value of the property.Read more about council Tax in our glossary page.
- Band: E
- PARKINGDetails of how and where vehicles can be parked, and any associated costs.Read more about parking in our glossary page.
- Ask agent
- GARDENA property has access to an outdoor space, which could be private or shared.
- Yes
- ACCESSIBILITYHow a property has been adapted to meet the needs of vulnerable or disabled individuals.Read more about accessibility in our glossary page.
- Ask agent
Lowes House, Boldon
Add an important place to see how long it'd take to get there from our property listings.
__mins driving to your place
Get an instant, personalised result:
- Show sellers you’re serious
- Secure viewings faster with agents
- No impact on your credit score
Your mortgage
Notes
Staying secure when looking for property
Ensure you're up to date with our latest advice on how to avoid fraud or scams when looking for property online.
Visit our security centre to find out moreDisclaimer - Property reference 33791909. The information displayed about this property comprises a property advertisement. Rightmove.co.uk makes no warranty as to the accuracy or completeness of the advertisement or any linked or associated information, and Rightmove has no control over the content. This property advertisement does not constitute property particulars. The information is provided and maintained by GSC Grays, Barnard Castle. Please contact the selling agent or developer directly to obtain any information which may be available under the terms of The Energy Performance of Buildings (Certificates and Inspections) (England and Wales) Regulations 2007 or the Home Report if in relation to a residential property in Scotland.
*This is the average speed from the provider with the fastest broadband package available at this postcode. The average speed displayed is based on the download speeds of at least 50% of customers at peak time (8pm to 10pm). Fibre/cable services at the postcode are subject to availability and may differ between properties within a postcode. Speeds can be affected by a range of technical and environmental factors. The speed at the property may be lower than that listed above. You can check the estimated speed and confirm availability to a property prior to purchasing on the broadband provider's website. Providers may increase charges. The information is provided and maintained by Decision Technologies Limited. **This is indicative only and based on a 2-person household with multiple devices and simultaneous usage. Broadband performance is affected by multiple factors including number of occupants and devices, simultaneous usage, router range etc. For more information speak to your broadband provider.
Map data ©OpenStreetMap contributors.
