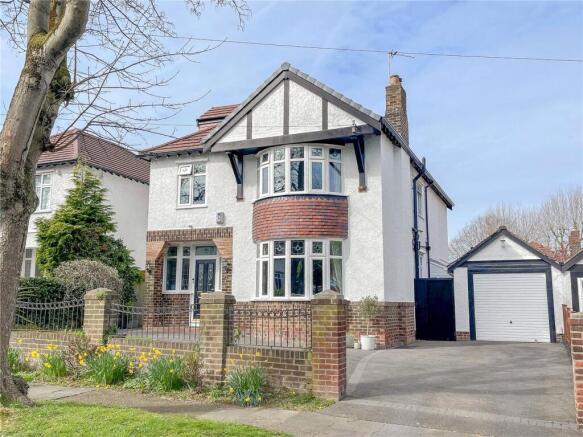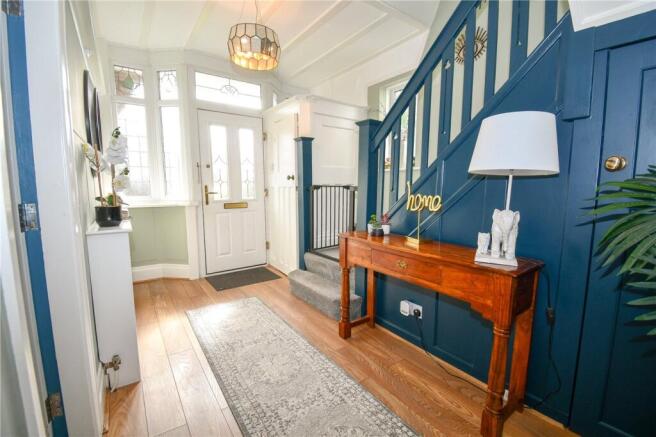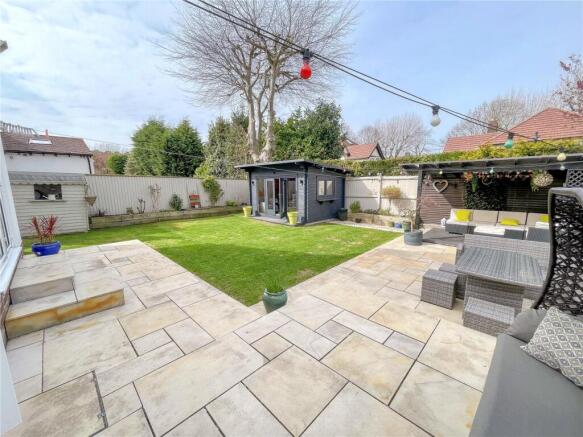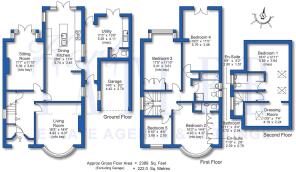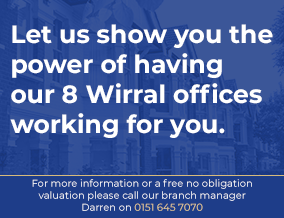
Heswall Avenue, Higher Bebington, Wirral

- PROPERTY TYPE
Detached
- BEDROOMS
5
- BATHROOMS
2
- SIZE
2,389 sq ft
222 sq m
- TENUREDescribes how you own a property. There are different types of tenure - freehold, leasehold, and commonhold.Read more about tenure in our glossary page.
Freehold
Key features
- Extended detached house
- 2389 Sq Ft (Approx)
- Council Tax Band E
- Freehold
- Five bedrooms
- Two en-suites and bathrooms
- Very popular area
- Perfect family home
- Landscaped garden
- Drive and garage
Description
Simply magnificent! This exceptional property is truly one of a kind, having been lovingly maintained and thoughtfully cared for by its current owners. It offers an abundance of space throughout, with an ideal balance of comfort, style, and practicality. From the generous indoor living areas to the beautiful outdoor spaces designed for entertaining, this home is designed to meet every need, making it an ideal family haven.
Upon entering through the front door, you're welcomed by a grand reception hall, full of period features that immediately set the tone for the character and charm of this home. The original cloaks cupboard and picture rails add a touch of elegance, while the feature banister makes a striking impression. The front living room is a bright and airy space, thanks to a large bay window that floods the room with natural light, creating the perfect atmosphere for both relaxation and entertaining.
A charming sitting room sits to the rear, offering double doors that open out into the garden, allowing for easy access to the outdoors and providing scenic views over the well-maintained garden. This spacious room offers plenty of room for various furniture arrangements, making it the perfect spot for unwinding or hosting guests.
The heart of the home lies in the stunning open-plan kitchen and dining area, which has been designed with both functionality and style in mind. The kitchen is fitted with a comprehensive range of wall and base units, providing ample storage space. The sleek worktops and central island with a built-in breakfast bar make for a perfect focal point, ideal for informal meals or entertaining friends and family. The dining area comfortably accommodates a large table and chairs, making it the perfect setting for family dinners or festive gatherings. Adjacent to the kitchen is a large utility room, offering a versatile space for a variety of uses, whether that’s additional storage, laundry facilities, or even a gym. Completing the ground floor is a well-appointed W.C, adding further convenience.
Moving upstairs, the first floor offers four generously sized bedrooms, each with ample space for large wardrobes and various furniture arrangements. One of the bedrooms is a true highlight, featuring a luxury en-suite shower room, creating a private retreat. The rear-facing bedroom is enhanced by a charming Juliet balcony, offering beautiful views of the garden and filling the room with natural light. The family bathroom on this floor is truly impressive, with a modern four-piece suite that includes a luxurious bath, a walk-in shower cubicle, a WC, and a wash basin.
Ascending further, a second staircase leads to the top floor where the main bedroom awaits. This bright and spacious room benefits from skylight windows that offer spectacular views, creating a serene atmosphere for rest and relaxation. It also comes with its own en-suite shower room and a walk-in wardrobe, providing a private sanctuary that epitomizes luxury and comfort.
Externally, this property offers a well-maintained exterior, beginning with a tarmac driveway leading to a garage that provides ample off-road parking for multiple vehicles. The rear garden is a true retreat, beautifully landscaped and thoughtfully designed to be both functional and aesthetically pleasing. Paved patio areas create an ideal setting for outdoor dining and entertaining, while the summer house at the end of the garden offers a fantastic space to unwind. With power connected, it could easily serve as a home office, gym, or even a garden bar.
This home has been thoughtfully designed to offer a harmonious blend of traditional charm and modern living, creating a welcoming, spacious environment for the whole family. With its generous living spaces, stunning outdoor areas, and impeccable finishes throughout, it’s a property that must be seen to be fully appreciated. It offers everything you could possibly need for comfortable, contemporary family living.
Brochures
Particulars- COUNCIL TAXA payment made to your local authority in order to pay for local services like schools, libraries, and refuse collection. The amount you pay depends on the value of the property.Read more about council Tax in our glossary page.
- Band: TBC
- PARKINGDetails of how and where vehicles can be parked, and any associated costs.Read more about parking in our glossary page.
- Yes
- GARDENA property has access to an outdoor space, which could be private or shared.
- Yes
- ACCESSIBILITYHow a property has been adapted to meet the needs of vulnerable or disabled individuals.Read more about accessibility in our glossary page.
- Ask agent
Heswall Avenue, Higher Bebington, Wirral
Add an important place to see how long it'd take to get there from our property listings.
__mins driving to your place
Get an instant, personalised result:
- Show sellers you’re serious
- Secure viewings faster with agents
- No impact on your credit score
Your mortgage
Notes
Staying secure when looking for property
Ensure you're up to date with our latest advice on how to avoid fraud or scams when looking for property online.
Visit our security centre to find out moreDisclaimer - Property reference PRE170288. The information displayed about this property comprises a property advertisement. Rightmove.co.uk makes no warranty as to the accuracy or completeness of the advertisement or any linked or associated information, and Rightmove has no control over the content. This property advertisement does not constitute property particulars. The information is provided and maintained by Karl Tatler Estate Agents, Bebington. Please contact the selling agent or developer directly to obtain any information which may be available under the terms of The Energy Performance of Buildings (Certificates and Inspections) (England and Wales) Regulations 2007 or the Home Report if in relation to a residential property in Scotland.
*This is the average speed from the provider with the fastest broadband package available at this postcode. The average speed displayed is based on the download speeds of at least 50% of customers at peak time (8pm to 10pm). Fibre/cable services at the postcode are subject to availability and may differ between properties within a postcode. Speeds can be affected by a range of technical and environmental factors. The speed at the property may be lower than that listed above. You can check the estimated speed and confirm availability to a property prior to purchasing on the broadband provider's website. Providers may increase charges. The information is provided and maintained by Decision Technologies Limited. **This is indicative only and based on a 2-person household with multiple devices and simultaneous usage. Broadband performance is affected by multiple factors including number of occupants and devices, simultaneous usage, router range etc. For more information speak to your broadband provider.
Map data ©OpenStreetMap contributors.
